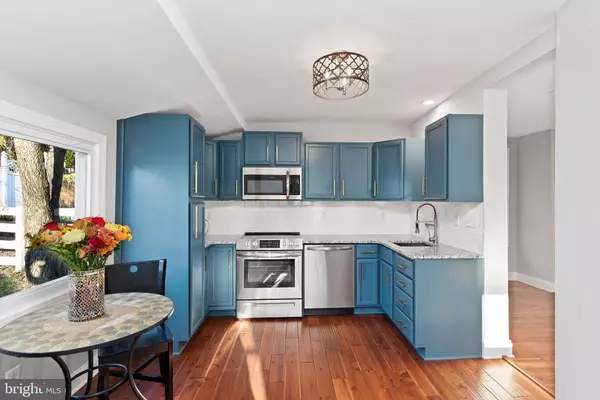$260,000
$238,000
9.2%For more information regarding the value of a property, please contact us for a free consultation.
3 Beds
2 Baths
1,215 SqFt
SOLD DATE : 12/09/2022
Key Details
Sold Price $260,000
Property Type Single Family Home
Sub Type Detached
Listing Status Sold
Purchase Type For Sale
Square Footage 1,215 sqft
Price per Sqft $213
Subdivision Enola
MLS Listing ID PACB2016378
Sold Date 12/09/22
Style Colonial
Bedrooms 3
Full Baths 1
Half Baths 1
HOA Y/N N
Abv Grd Liv Area 1,215
Originating Board BRIGHT
Year Built 1917
Annual Tax Amount $2,295
Tax Year 2022
Lot Size 0.400 Acres
Acres 0.4
Property Description
If you're like most of today's home buyers, you probably looked at the pictures before reading this. YES! It does actually look as good in person as it does in the pictures! This home has been beautifully and lovingly revitalized from top to bottom, with classic charm and modern luxury at every turn. To be honest: The pictures describe this home more accurately than this Realtor could ever describe it, using all the colorful imaginative words in the dictionary. So, with that in mind; here are the highlights: Hardwood floors throughout, Granite countertops, brand new Stainless Steel Appliances, Carrera Marble bathroom vanity, Walk-in closet in the primary bedroom, Detached garage with large workshop, Laundry on the main floor. Don't forget about that big private deck and porch. It all could be your little slice of heave. But only if you schedule your private showing today! Oh! By the way. Seller is PA Licensed Realtor.
Location
State PA
County Cumberland
Area East Pennsboro Twp (14409)
Zoning RESIDENTIAL
Rooms
Other Rooms Living Room, Dining Room, Bedroom 2, Bedroom 3, Kitchen, Basement, Bedroom 1, Full Bath, Half Bath
Basement Outside Entrance, Partial, Unfinished
Interior
Interior Features Upgraded Countertops, Walk-in Closet(s), Wood Floors, Kitchen - Eat-In, Pantry
Hot Water Electric
Heating Forced Air
Cooling Central A/C
Equipment Stainless Steel Appliances, Built-In Microwave, Dishwasher, Oven/Range - Electric, Washer/Dryer Hookups Only
Window Features Double Hung,Double Pane
Appliance Stainless Steel Appliances, Built-In Microwave, Dishwasher, Oven/Range - Electric, Washer/Dryer Hookups Only
Heat Source Oil
Laundry Main Floor
Exterior
Exterior Feature Deck(s), Porch(es)
Garage Additional Storage Area, Garage - Side Entry, Garage Door Opener, Oversized
Garage Spaces 6.0
Fence Privacy, Partially, Vinyl, Split Rail
Waterfront N
Water Access N
View Trees/Woods
Accessibility 2+ Access Exits
Porch Deck(s), Porch(es)
Parking Type Detached Garage, Driveway, Off Street
Total Parking Spaces 6
Garage Y
Building
Story 2
Foundation Stone
Sewer Public Sewer
Water Public
Architectural Style Colonial
Level or Stories 2
Additional Building Above Grade, Below Grade
New Construction N
Schools
Middle Schools East Pennsboro Area
High Schools East Pennsboro Area Shs
School District East Pennsboro Area
Others
Senior Community No
Tax ID 09-16-1050-087
Ownership Fee Simple
SqFt Source Assessor
Acceptable Financing Cash, Conventional
Listing Terms Cash, Conventional
Financing Cash,Conventional
Special Listing Condition Standard
Read Less Info
Want to know what your home might be worth? Contact us for a FREE valuation!

Our team is ready to help you sell your home for the highest possible price ASAP

Bought with KARLY HECK • EXP Realty, LLC

“Molly's job is to find and attract mastery-based agents to the office, protect the culture, and make sure everyone is happy! ”






