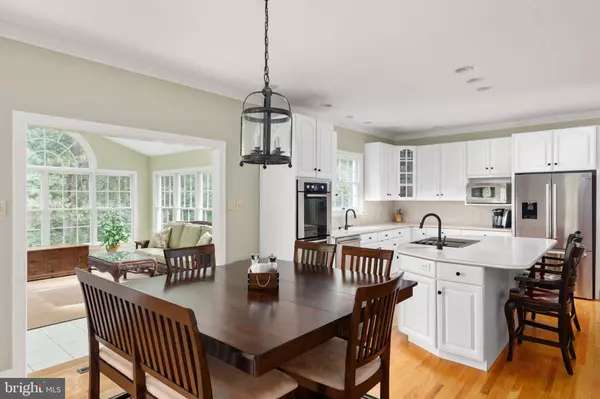$670,000
$670,000
For more information regarding the value of a property, please contact us for a free consultation.
5 Beds
5 Baths
5,070 SqFt
SOLD DATE : 12/12/2022
Key Details
Sold Price $670,000
Property Type Single Family Home
Sub Type Detached
Listing Status Sold
Purchase Type For Sale
Square Footage 5,070 sqft
Price per Sqft $132
Subdivision Stonebrook Farms
MLS Listing ID VAFV2009468
Sold Date 12/12/22
Style Colonial
Bedrooms 5
Full Baths 3
Half Baths 2
HOA Y/N N
Abv Grd Liv Area 3,694
Originating Board BRIGHT
Year Built 1996
Annual Tax Amount $3,415
Tax Year 2022
Lot Size 1.370 Acres
Acres 1.37
Property Description
Welcome home! This beautiful colonial is located in the sought after neighborhood, Stonebrook Farms. Sitting at the end of a cul-de-sac and on OVER an acre, this home has tons of entertaining space, both inside and out. Outside features include a heated pool, sitting deck, large covered patio space (under the sunroom), and tons of yard space. In the kitchen, you'll find Bosch, stainless steel appliances ( New Refrigerator in Aug. 2022), lots of counter space, a massive island, and a walk- in pantry! The family room boasts an extra tall ceiling and a gas fireplace! The main level includes the laundry room, an office, formal living room, and formal dining room.
Upper level provides four bedrooms, including primary suite, two bedrooms connected by a Jack and Jill bathroom, and the fourth bedroom has it's own half bathroom attached.
The fully finished basement has a bedroom, full bathroom, living room, and the potential for it's own kitchen, making it the perfect in-law suite!
The pool liner was replaced in 2018 and all the pool mechanics have been replaced/ well maintained in the past two years. The pool heater was replaced last year and has only been used 3 times.
Well pump was replaced in June 2022.
Make sure to check out the 3D Tour!!!
Location
State VA
County Frederick
Zoning RP
Rooms
Basement Daylight, Full, Interior Access, Outside Entrance, Fully Finished
Interior
Interior Features Air Filter System, Ceiling Fan(s), Combination Kitchen/Dining, Combination Dining/Living, Crown Moldings, Dining Area, Family Room Off Kitchen, Formal/Separate Dining Room, Kitchen - Island, Recessed Lighting, Walk-in Closet(s), Water Treat System, Wood Floors
Hot Water Propane
Heating Zoned, Heat Pump(s)
Cooling Central A/C, Multi Units
Flooring Hardwood, Ceramic Tile, Carpet, Vinyl
Fireplaces Number 1
Fireplaces Type Gas/Propane
Equipment Cooktop, Disposal, Oven - Wall, Oven - Double, Stainless Steel Appliances
Fireplace Y
Appliance Cooktop, Disposal, Oven - Wall, Oven - Double, Stainless Steel Appliances
Heat Source Propane - Leased, Electric
Laundry Main Floor
Exterior
Exterior Feature Patio(s), Deck(s)
Parking Features Garage - Front Entry
Garage Spaces 7.0
Pool Heated
Utilities Available Propane, Cable TV Available
Water Access N
View Trees/Woods
Roof Type Composite
Accessibility None
Porch Patio(s), Deck(s)
Road Frontage Public
Attached Garage 2
Total Parking Spaces 7
Garage Y
Building
Lot Description Cul-de-sac, Backs to Trees, Marshy, Landscaping, Rear Yard, Poolside, Trees/Wooded
Story 2
Foundation Brick/Mortar
Sewer On Site Septic
Water Well
Architectural Style Colonial
Level or Stories 2
Additional Building Above Grade, Below Grade
Structure Type 9'+ Ceilings,2 Story Ceilings
New Construction N
Schools
School District Frederick County Public Schools
Others
Senior Community No
Tax ID 62C 210 191
Ownership Fee Simple
SqFt Source Estimated
Acceptable Financing Conventional, Cash, Negotiable
Horse Property N
Listing Terms Conventional, Cash, Negotiable
Financing Conventional,Cash,Negotiable
Special Listing Condition Standard
Read Less Info
Want to know what your home might be worth? Contact us for a FREE valuation!

Our team is ready to help you sell your home for the highest possible price ASAP

Bought with Charles Witt • Nova Home Hunters Realty
“Molly's job is to find and attract mastery-based agents to the office, protect the culture, and make sure everyone is happy! ”






