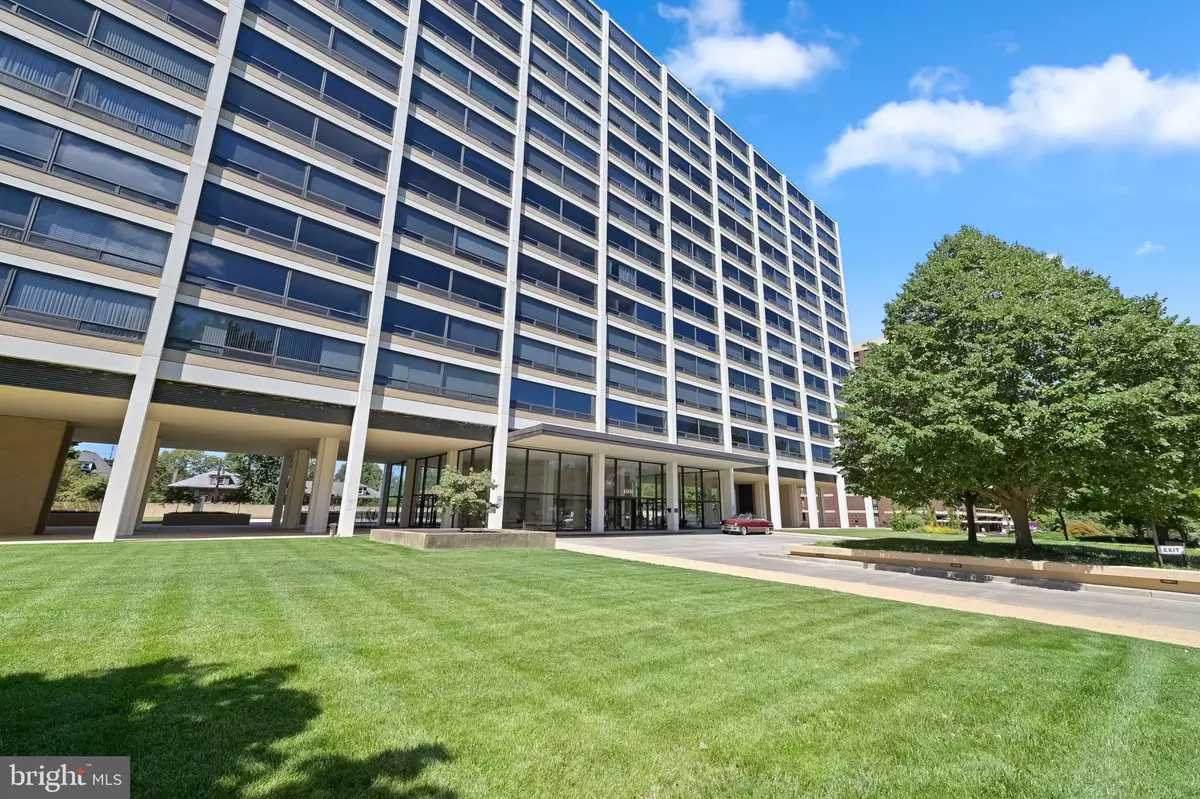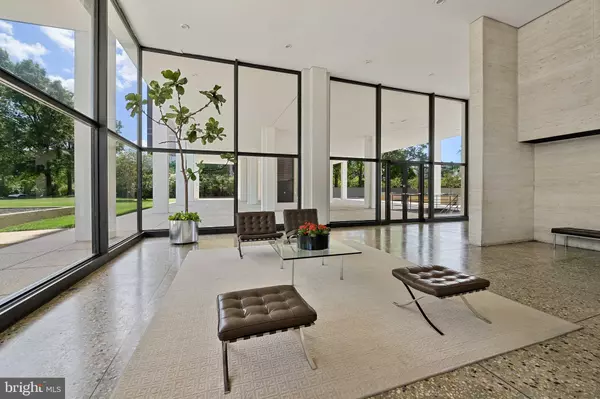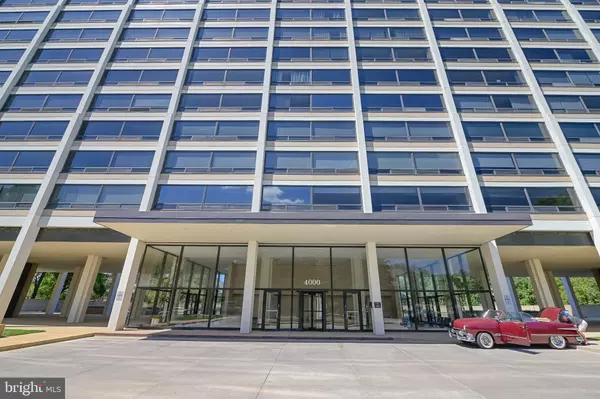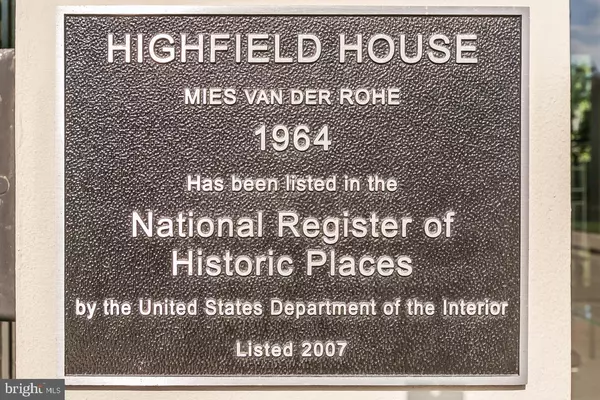$365,000
$395,000
7.6%For more information regarding the value of a property, please contact us for a free consultation.
3 Beds
3 Baths
2,718 SqFt
SOLD DATE : 12/12/2022
Key Details
Sold Price $365,000
Property Type Condo
Sub Type Condo/Co-op
Listing Status Sold
Purchase Type For Sale
Square Footage 2,718 sqft
Price per Sqft $134
Subdivision Tuscany-Canterbury
MLS Listing ID MDBA2024798
Sold Date 12/12/22
Style Mid-Century Modern,Contemporary
Bedrooms 3
Full Baths 2
Half Baths 1
Condo Fees $2,512/mo
HOA Y/N N
Abv Grd Liv Area 2,718
Originating Board BRIGHT
Year Built 1964
Annual Tax Amount $12,541
Tax Year 2022
Property Description
A uniquely spacious 2718 sq ft wrap-around end unit in the historic Mies van der Rohe, Highfield House. Ideally situated in the leafy Guilford district, this mid-century modern offers all glass sunrise and sunset views! Stroll to Johns Hopkins Homewood campus and Loyola University's Evergreen campus, Sherwood Gardens and Wyman Park, the Baltimore Museum of Art and Charles Village shops and restaurants. Minutes by car, bus or bike to Penn Station, Hampden's restaurants and shops, Mt. Vernon Arts Districts.
This bright, stunning condo with 3 bedrooms, 2.5 baths has every amenity. Flowing and open living spaces. The elegant entrance foyer leads to a dramatically large living room with views from east to north. A huge family room with built-ins awaits with views from west to north. Primary suite has a large bath, with soaking tub and separate large shower. Abundant closets including several walk-ins. In-unit laundry room located off both the kitchen and bedroom wing. Highfield House is a full service building with 24/7 front desk and 24/7 valet for garage parking. Utilities included are included: gas (cooking), hot and cold water, sewer, heating and air conditioning! Two Parking Spaces are reserved for your use, as are two large storage chambers in the lower level. Beautiful pool, community room with fireplace and exercise area overlooking the pool.
Come, take a walk around, experience the gracious and comfortable living in and around this lovely condo in beautiful North Baltimore. A terrific value!
Location
State MD
County Baltimore City
Zoning R-9
Rooms
Other Rooms Living Room, Dining Room, Primary Bedroom, Bedroom 2, Bedroom 3, Kitchen, Family Room, Foyer, Laundry, Storage Room, Bathroom 2, Primary Bathroom, Half Bath
Main Level Bedrooms 3
Interior
Interior Features Carpet, Chair Railings, Crown Moldings, Entry Level Bedroom, Floor Plan - Open, Floor Plan - Traditional, Pantry, Primary Bath(s), Recessed Lighting, Soaking Tub, Stall Shower, Upgraded Countertops, Walk-in Closet(s), Window Treatments, Other, Built-Ins
Hot Water Natural Gas
Heating Other, Convector
Cooling Other, Convector
Equipment Built-In Microwave, Cooktop, Dishwasher, Disposal, Dryer, Dryer - Electric, Dryer - Front Loading, Exhaust Fan, Oven - Wall, Stainless Steel Appliances, Washer, Washer - Front Loading
Fireplace N
Appliance Built-In Microwave, Cooktop, Dishwasher, Disposal, Dryer, Dryer - Electric, Dryer - Front Loading, Exhaust Fan, Oven - Wall, Stainless Steel Appliances, Washer, Washer - Front Loading
Heat Source Natural Gas
Laundry Dryer In Unit, Main Floor, Washer In Unit
Exterior
Parking Features Other, Garage Door Opener, Garage - Rear Entry
Garage Spaces 2.0
Amenities Available Elevator, Exercise Room, Extra Storage, Meeting Room, Party Room, Pool - Outdoor, Swimming Pool, Other, Common Grounds, Concierge, Laundry Facilities, Storage Bin
Water Access N
Accessibility Elevator, Level Entry - Main
Attached Garage 2
Total Parking Spaces 2
Garage Y
Building
Story 1
Unit Features Hi-Rise 9+ Floors
Sewer Public Sewer
Water Public
Architectural Style Mid-Century Modern, Contemporary
Level or Stories 1
Additional Building Above Grade, Below Grade
New Construction N
Schools
School District Baltimore City Public Schools
Others
Pets Allowed N
HOA Fee Include Gas,Heat,Pool(s),Reserve Funds,Trash,Water,Other,All Ground Fee,Common Area Maintenance,Custodial Services Maintenance,Ext Bldg Maint,Insurance,Laundry,Management,Snow Removal
Senior Community No
Tax ID 12 01 13695B 081 AND 088
Ownership Condominium
Horse Property N
Special Listing Condition Standard
Read Less Info
Want to know what your home might be worth? Contact us for a FREE valuation!

Our team is ready to help you sell your home for the highest possible price ASAP

Bought with Molly Reed • Compass
“Molly's job is to find and attract mastery-based agents to the office, protect the culture, and make sure everyone is happy! ”






