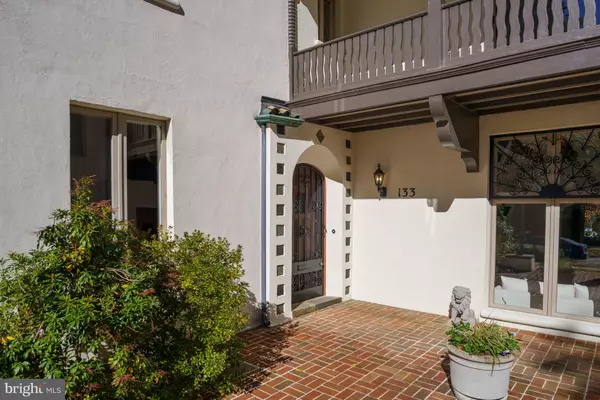$2,650,000
$2,595,000
2.1%For more information regarding the value of a property, please contact us for a free consultation.
4 Beds
4 Baths
4,200 SqFt
SOLD DATE : 12/13/2022
Key Details
Sold Price $2,650,000
Property Type Single Family Home
Sub Type Detached
Listing Status Sold
Purchase Type For Sale
Square Footage 4,200 sqft
Price per Sqft $630
Subdivision Chevy Chase Village
MLS Listing ID MDMC2074250
Sold Date 12/13/22
Style Mediterranean,Colonial
Bedrooms 4
Full Baths 4
HOA Y/N N
Abv Grd Liv Area 3,650
Originating Board BRIGHT
Year Built 1930
Annual Tax Amount $14,968
Tax Year 2022
Lot Size 7,307 Sqft
Acres 0.17
Property Description
Set on a quiet block with no through traffic, this stunning home, just a few blocks over the DC line on the west side of coveted Chevy Chase Village, overlooks the Chevy Chase Club golf course. With approximately 4,200 square feet of finished space, this exceptional and beautifully maintained Mediterranean residence has been renovated and expanded extensively. Among the most special of homes in the Village, 133 Hesketh is filled with abundant light, generously sized rooms and gorgeous detail. The thoughtful expansion and renovation was designed to provide great flow for everyday living and entertaining, and to take advantage of unobstructed views in the back. All of the rear facing rooms have walls of windows and/or oversized windows, and the result is spectacular. Filled with details and special touches at each turn, including beamed, nearly 11' ceiling in living room, copper sconces, solid wood carved doors, stunning staircase, art niches, lovely iron work, random width flooring, front courtyard, Spanish tile and copper roofs, and more, this home is a rare find. In addition to the gorgeous living room, the main level also includes a welcoming foyer, handsome dining room, spacious kitchen with ample workspace and storage open to family room and breakfast area with 14' ceilings (and those views!), a handsome library/office with custom built-ins also overlooking the back with views, a full bath and access to the attached 2-car tandem garage with workspace. The primary suite overlooks the back as well and is complete with balcony to the front, a dressing area, primary bath and a private office/sitting room with a 12' vaulted ceiling. Two additional bedrooms and a hall bath are also on the upper level. A fourth bedroom (which could be used as a playroom) with its own separate entrance is on the lower level, along with a recently renovated full bath, a partially finished large room with great ceiling height (ready for full conversion to additional living space), and laundry room. CC Village offers amazing amenities including its own post office and police force, twice weekly trash collection (no need to put cans out, they are collected from your yard), mail collection and house checks while residents are away, community gatherings and more. All in a fabulous location so close to Friendship Heights metro and the shops of upper Connecticut Avenue, Capital Crescent trail and Bethesda - leave the car at home! Easy commute to DC, MD and VA . All 3 major airports are also within approximately 1/2 hour drive. In bounds for Somerset Elementary. You likely won't see one like this one again - be sure not to miss it!
Location
State MD
County Montgomery
Zoning R60
Rooms
Basement Full, Outside Entrance, Side Entrance, Walkout Stairs, Interior Access
Interior
Hot Water Natural Gas, Electric
Heating Radiator, Zoned
Cooling Central A/C, Zoned
Fireplaces Number 1
Heat Source Natural Gas
Exterior
Parking Features Garage Door Opener, Inside Access, Garage - Front Entry, Oversized
Garage Spaces 2.0
Water Access N
Roof Type Tile,Copper
Accessibility None
Attached Garage 2
Total Parking Spaces 2
Garage Y
Building
Story 3
Foundation Other
Sewer Public Sewer
Water Public
Architectural Style Mediterranean, Colonial
Level or Stories 3
Additional Building Above Grade, Below Grade
New Construction N
Schools
Elementary Schools Somerset
Middle Schools Westland
High Schools Bethesda-Chevy Chase
School District Montgomery County Public Schools
Others
Senior Community No
Tax ID 160700458147
Ownership Fee Simple
SqFt Source Assessor
Special Listing Condition Standard
Read Less Info
Want to know what your home might be worth? Contact us for a FREE valuation!

Our team is ready to help you sell your home for the highest possible price ASAP

Bought with Hans L Wydler • Compass
“Molly's job is to find and attract mastery-based agents to the office, protect the culture, and make sure everyone is happy! ”






