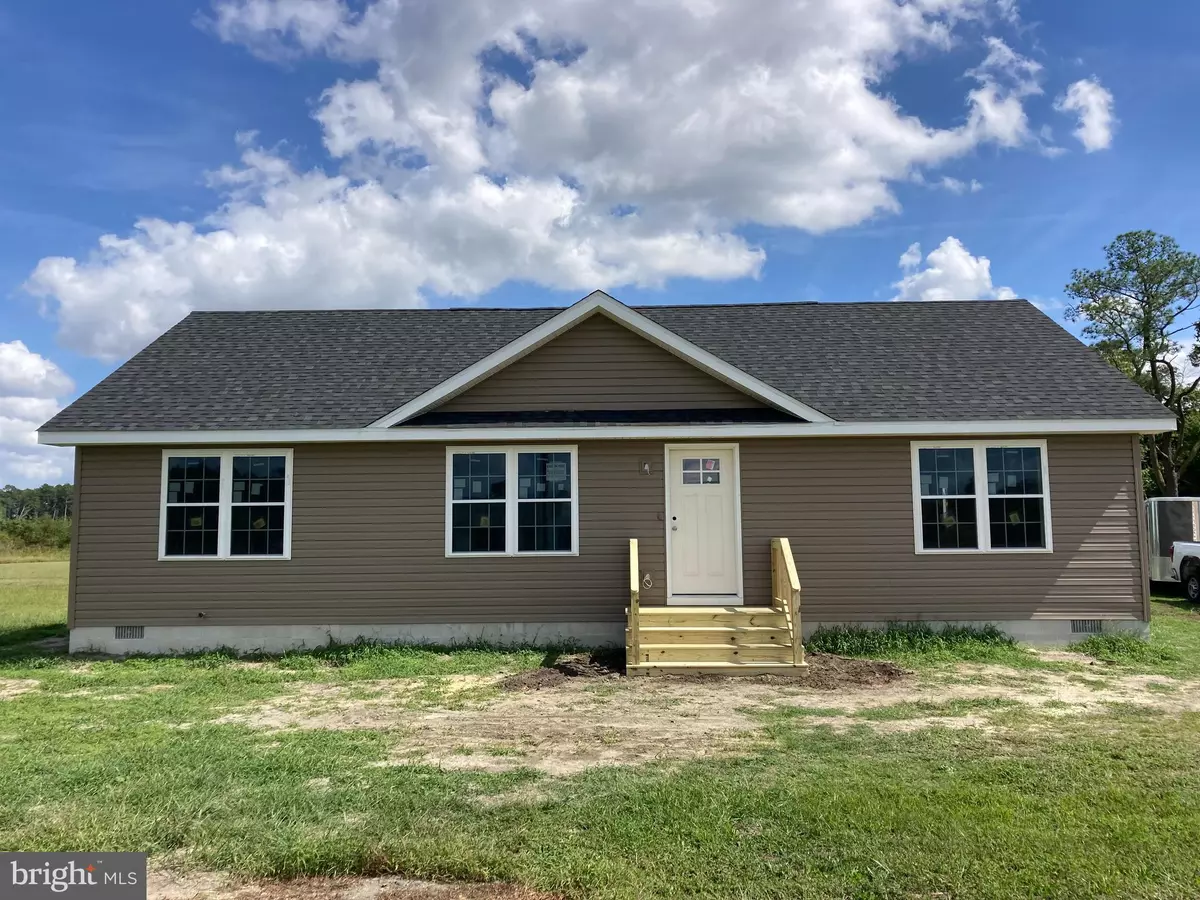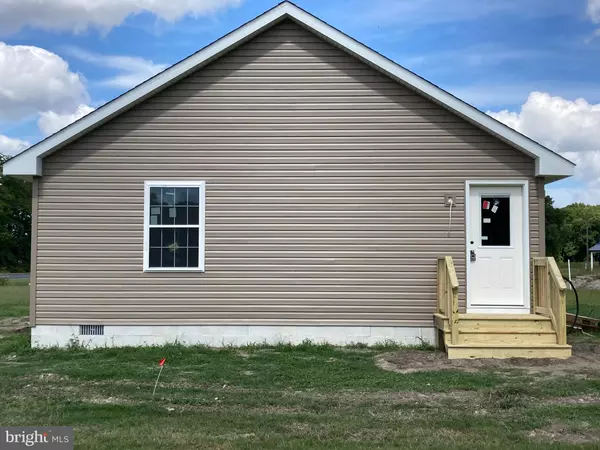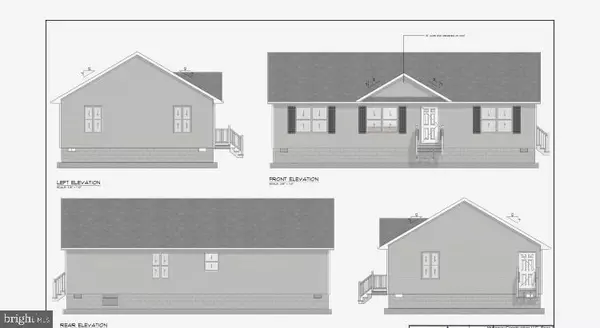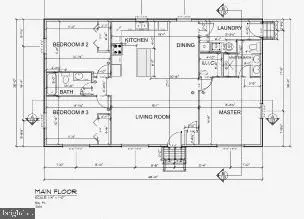$269,900
$269,900
For more information regarding the value of a property, please contact us for a free consultation.
3 Beds
2 Baths
1,344 SqFt
SOLD DATE : 12/12/2022
Key Details
Sold Price $269,900
Property Type Single Family Home
Sub Type Detached
Listing Status Sold
Purchase Type For Sale
Square Footage 1,344 sqft
Price per Sqft $200
Subdivision None Available
MLS Listing ID DESU2030392
Sold Date 12/12/22
Style Ranch/Rambler
Bedrooms 3
Full Baths 2
HOA Y/N N
Abv Grd Liv Area 1,344
Originating Board BRIGHT
Year Built 2022
Annual Tax Amount $25
Tax Year 2022
Lot Size 0.880 Acres
Acres 0.88
Lot Dimensions 150x326x35x300x105
Property Description
The open concept, split-bedroom floorplan of this 3-bedroom, 2-bath ranch home is sure to please! Currently under construction, this beautiful home sits on a rural lot of apx. 8/10+ acre southwest of Laurel. The Great Room showcases a lovely L-shaped kitchen designed with white cabinetry with premium quartz countertops and a 6-ft. island with gray-stained cabinet to accent the wall and floor colors. Durable luxury vinyl plank flooring is featured throughout the living areas, except in the bedrooms, where there is carpeting. Recessed lighting is offered throughout the Great Room (LR/DR/KIT) as well as in the primary bedroom. The kitchen appliances are stainless steel, and the washer and dryer in the laundry room are white. The primary bedroom features a walk-in closet and a private bathroom with a double-bowl vanity with Carrara cultured marble top and drawer-base cabinet between the sinks.
Location
State DE
County Sussex
Area Little Creek Hundred (31010)
Zoning AR-1
Direction West
Rooms
Other Rooms Living Room, Dining Room, Primary Bedroom, Bedroom 2, Bedroom 3, Kitchen, Laundry, Bathroom 2, Primary Bathroom
Main Level Bedrooms 3
Interior
Interior Features Carpet, Entry Level Bedroom, Floor Plan - Open, Kitchen - Island, Primary Bath(s), Recessed Lighting, Stall Shower, Tub Shower, Upgraded Countertops, Walk-in Closet(s)
Hot Water Electric
Heating Heat Pump - Electric BackUp
Cooling Central A/C, Heat Pump(s)
Flooring Luxury Vinyl Plank, Carpet
Equipment Dishwasher, Oven/Range - Electric, Built-In Microwave, Refrigerator, Stainless Steel Appliances, Washer, Dryer - Electric, Water Heater
Window Features Double Hung,Energy Efficient,Insulated,Low-E,Screens
Appliance Dishwasher, Oven/Range - Electric, Built-In Microwave, Refrigerator, Stainless Steel Appliances, Washer, Dryer - Electric, Water Heater
Heat Source Electric
Laundry Has Laundry
Exterior
Garage Spaces 2.0
Water Access N
Roof Type Asphalt,Shingle
Street Surface Black Top
Accessibility None
Road Frontage State
Total Parking Spaces 2
Garage N
Building
Lot Description Cleared, Front Yard, Level, Irregular, Rear Yard, SideYard(s), Road Frontage
Story 1
Foundation Crawl Space, Block
Sewer Low Pressure Pipe (LPP)
Water Well
Architectural Style Ranch/Rambler
Level or Stories 1
Additional Building Above Grade, Below Grade
Structure Type Dry Wall
New Construction Y
Schools
School District Laurel
Others
Senior Community No
Tax ID 532-04.00-58.02
Ownership Fee Simple
SqFt Source Estimated
Security Features Smoke Detector
Acceptable Financing Cash, Conventional, FHA, USDA, VA
Horse Property N
Listing Terms Cash, Conventional, FHA, USDA, VA
Financing Cash,Conventional,FHA,USDA,VA
Special Listing Condition Standard
Read Less Info
Want to know what your home might be worth? Contact us for a FREE valuation!

Our team is ready to help you sell your home for the highest possible price ASAP

Bought with Makayla B Johnson • Northrop Realty
“Molly's job is to find and attract mastery-based agents to the office, protect the culture, and make sure everyone is happy! ”






