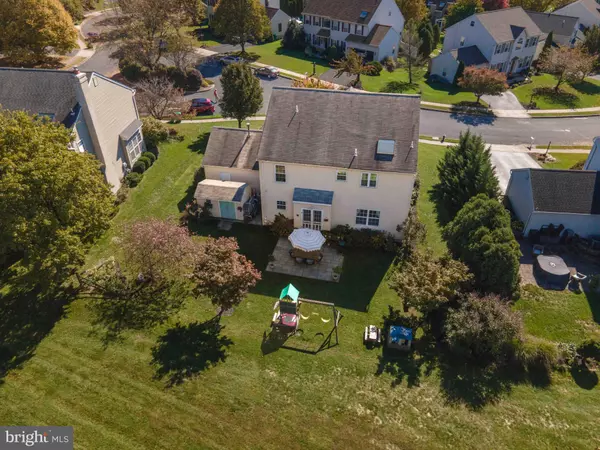$565,000
$550,000
2.7%For more information regarding the value of a property, please contact us for a free consultation.
4 Beds
3 Baths
2,414 SqFt
SOLD DATE : 12/13/2022
Key Details
Sold Price $565,000
Property Type Single Family Home
Sub Type Detached
Listing Status Sold
Purchase Type For Sale
Square Footage 2,414 sqft
Price per Sqft $234
Subdivision Country Meadows
MLS Listing ID PAMC2055804
Sold Date 12/13/22
Style Colonial
Bedrooms 4
Full Baths 2
Half Baths 1
HOA Fees $52/mo
HOA Y/N Y
Abv Grd Liv Area 2,414
Originating Board BRIGHT
Year Built 1996
Annual Tax Amount $5,619
Tax Year 2022
Lot Size 2,101 Sqft
Acres 0.05
Lot Dimensions 85.00 x 0.00
Property Description
This is a great opportunity to own this beautiful 4 Bedroom, 2.5 Bath, 2 Car Garage with a Finished Basement in Country Meadows, Limerick Township, Spring-Ford SD. Enter into the foyer with an upgraded foyer light and gorgeous Brazilian Oak Hardwood flooring that carries through to the Formal Dining & Living Room, Laundry, Half Bath and Kitchen. From the Foyer, there are french doors that lead to a spectacular formal dining room with beautiful natural light and an ornate ceiling. An elegant formal living room with the same ornate ceiling as the formal dining room. Spacious Laundry Room has a newer washer & dryer, with a Half Bath and interior access to the two car garage with newer opener. The half bath has a newer faucet and wainscoting. The eat-in kitchen is beautifully designed with upgraded Quartz Countertops with a Marble Backsplash, Over-sized Sink, 42" Cabinets, Stainless Steel Appliances, newer Refrigerator with an Ice Maker & Dishwasher, Pantry and Garbage Disposal . A warm and welcoming family room with a gas fireplace and 2021 new neutral carpets installed. From the Kitchen there is easy access to the backyard patio which is a Pennsylvania Bluestone Patio that was installed in 2020, swing set and Shed. The backyard backs to common area (which is mowed by the HOA). The upper floor has four bedrooms and two full baths and new carpets installed in August, 2022. The primary bedroom with double doors, ceiling fan, two walk-in closets and pull down attic storage. The primary bath and hallway bath both have upgraded vanity top, sink and backsplash. The primary bath has tile flooring, skylight, soaking tub & shower stall with a linen closet. The hallway bath has a tub/shower combo with a vaulted ceiling. All bedrooms are generously sized. To complete this fabulous home, there is a Finished Basement PLUS a Craft Room and an Unfinished Utility Room. Driveway resurfaced in 2021. 2022, new garage door opener and garage storm door. One Year Home Warranty Included. Great Neighborhood, Location and Home. Measurements may not be exact and should not be relied upon. Information is not guaranteed and should be independently verified.
Location
State PA
County Montgomery
Area Limerick Twp (10637)
Zoning R1
Rooms
Other Rooms Living Room, Dining Room, Bedroom 2, Bedroom 3, Bedroom 4, Kitchen, Family Room, Basement, Bedroom 1, Laundry, Utility Room, Bathroom 1, Bathroom 2, Hobby Room
Basement Partially Finished
Interior
Interior Features Ceiling Fan(s), Family Room Off Kitchen, Kitchen - Eat-In, Pantry, Stall Shower, Tub Shower, Upgraded Countertops, Walk-in Closet(s), Window Treatments, Wood Floors
Hot Water Electric
Cooling Central A/C
Flooring Hardwood, Carpet, Ceramic Tile
Fireplaces Number 1
Fireplaces Type Gas/Propane, Mantel(s)
Equipment Built-In Microwave, Built-In Range, Dryer - Electric, Oven - Self Cleaning, Dishwasher, Disposal, Dryer, Microwave, Stainless Steel Appliances, Washer
Fireplace Y
Window Features Palladian,Skylights
Appliance Built-In Microwave, Built-In Range, Dryer - Electric, Oven - Self Cleaning, Dishwasher, Disposal, Dryer, Microwave, Stainless Steel Appliances, Washer
Heat Source Natural Gas
Laundry Main Floor
Exterior
Exterior Feature Patio(s)
Garage Garage - Front Entry, Garage Door Opener, Inside Access
Garage Spaces 2.0
Utilities Available Cable TV, Natural Gas Available
Waterfront N
Water Access N
Roof Type Shingle
Accessibility None
Porch Patio(s)
Parking Type Attached Garage
Attached Garage 2
Total Parking Spaces 2
Garage Y
Building
Lot Description Backs - Open Common Area
Story 2
Foundation Concrete Perimeter
Sewer Public Sewer
Water Public
Architectural Style Colonial
Level or Stories 2
Additional Building Above Grade, Below Grade
Structure Type 9'+ Ceilings,Dry Wall,Vaulted Ceilings
New Construction N
Schools
School District Spring-Ford Area
Others
Pets Allowed Y
HOA Fee Include Common Area Maintenance
Senior Community No
Tax ID 37-00-05351-138
Ownership Fee Simple
SqFt Source Assessor
Acceptable Financing Cash, Conventional, VA
Horse Property N
Listing Terms Cash, Conventional, VA
Financing Cash,Conventional,VA
Special Listing Condition Standard
Pets Description Cats OK, Dogs OK
Read Less Info
Want to know what your home might be worth? Contact us for a FREE valuation!

Our team is ready to help you sell your home for the highest possible price ASAP

Bought with Cory Benhardt • Keller Williams Main Line

“Molly's job is to find and attract mastery-based agents to the office, protect the culture, and make sure everyone is happy! ”






