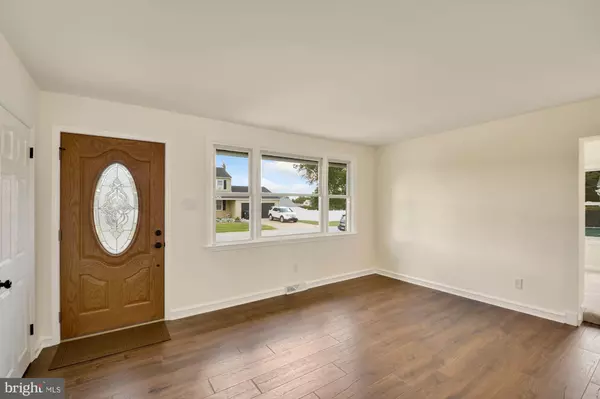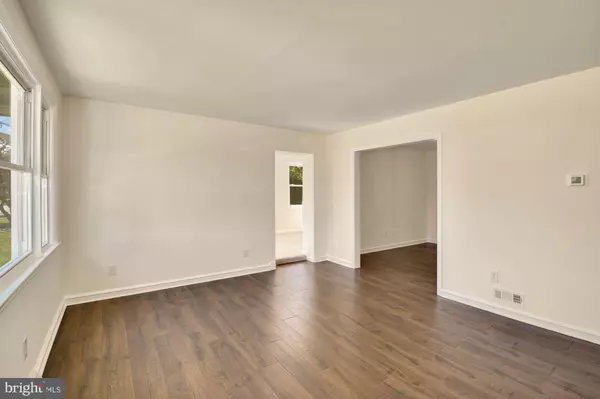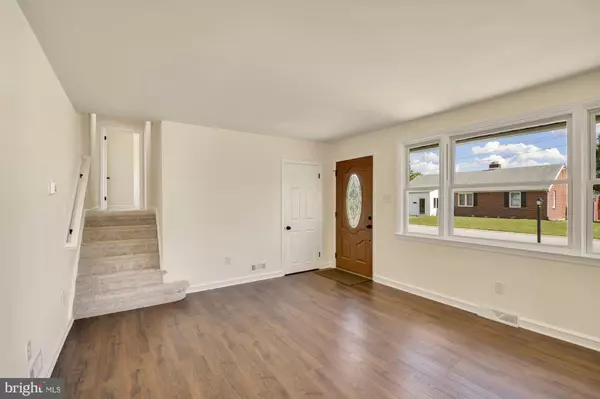$370,000
$399,900
7.5%For more information regarding the value of a property, please contact us for a free consultation.
5 Beds
3 Baths
3,325 SqFt
SOLD DATE : 12/15/2022
Key Details
Sold Price $370,000
Property Type Single Family Home
Sub Type Detached
Listing Status Sold
Purchase Type For Sale
Square Footage 3,325 sqft
Price per Sqft $111
Subdivision Keystone
MLS Listing ID DENC2032072
Sold Date 12/15/22
Style Bi-level,Colonial
Bedrooms 5
Full Baths 3
HOA Y/N N
Abv Grd Liv Area 3,325
Originating Board BRIGHT
Year Built 1957
Annual Tax Amount $3,048
Tax Year 2022
Lot Size 7,840 Sqft
Acres 0.18
Lot Dimensions 89.8 x 87.6
Property Description
OFFERING CLOSING COST ASSIST to a qualified buyer to be used towards points to buy down the buyer's interest rate or closing costs! Beautifully remodeled 3350 s/ft 5 bed, 3 bath home with modern energy efficient updates. The 5th bedroom/in law suite with separate outside entrance could also be used for a home office/business or teaching studio. A large detached 2 car garage is perfect for auto repairs or shop for a construction business. The addition that was previously added was set up for a second kitchen and could also serve as a one bed rental unit to provide income. Great proximity to Philadelphia, New Jersey, and New York. This home is move in ready! Seller is willing to offer closing cost assistance to a qualified buyer to be used towards closing costs or points to buy down the buyer's interest rate.
Location
State DE
County New Castle
Area Wilmington (30906)
Zoning NC5
Direction East
Rooms
Basement Drainage System, Daylight, Partial
Main Level Bedrooms 1
Interior
Hot Water Electric
Heating Heat Pump(s)
Cooling Heat Pump(s)
Flooring Carpet, Laminated, Fully Carpeted
Fireplace N
Heat Source Electric
Laundry Lower Floor
Exterior
Parking Features Garage - Side Entry, Garage - Front Entry
Garage Spaces 8.0
Utilities Available Cable TV Available, Electric Available, Phone Available, Sewer Available
Water Access N
View Street
Roof Type Architectural Shingle
Accessibility 36\"+ wide Halls, Kitchen Mod
Total Parking Spaces 8
Garage Y
Building
Lot Description Front Yard, Landscaping, Level, Rear Yard
Story 3
Foundation Crawl Space, Slab, Block
Sewer Public Septic
Water Public
Architectural Style Bi-level, Colonial
Level or Stories 3
Additional Building Above Grade
Structure Type Plaster Walls
New Construction N
Schools
School District Red Clay Consolidated
Others
Pets Allowed Y
Senior Community No
Tax ID 07-042.20-050
Ownership Fee Simple
SqFt Source Estimated
Acceptable Financing FHA, Conventional, Cash
Listing Terms FHA, Conventional, Cash
Financing FHA,Conventional,Cash
Special Listing Condition Standard
Pets Allowed No Pet Restrictions
Read Less Info
Want to know what your home might be worth? Contact us for a FREE valuation!

Our team is ready to help you sell your home for the highest possible price ASAP

Bought with Christopher W Minner • Weichert Realtors
“Molly's job is to find and attract mastery-based agents to the office, protect the culture, and make sure everyone is happy! ”






