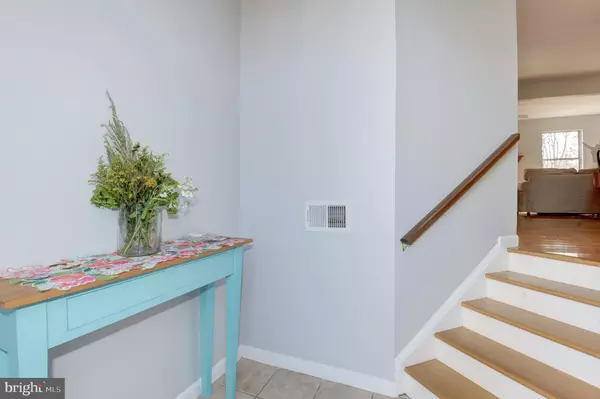$450,000
$469,900
4.2%For more information regarding the value of a property, please contact us for a free consultation.
3 Beds
3 Baths
1,754 SqFt
SOLD DATE : 12/12/2022
Key Details
Sold Price $450,000
Property Type Townhouse
Sub Type Interior Row/Townhouse
Listing Status Sold
Purchase Type For Sale
Square Footage 1,754 sqft
Price per Sqft $256
Subdivision Woodstone
MLS Listing ID VALO2040076
Sold Date 12/12/22
Style Colonial
Bedrooms 3
Full Baths 2
Half Baths 1
HOA Fees $107/mo
HOA Y/N Y
Abv Grd Liv Area 1,754
Originating Board BRIGHT
Year Built 1993
Annual Tax Amount $3,622
Tax Year 2022
Lot Size 1,742 Sqft
Acres 0.04
Property Description
Come see this loved home boasting three finished levels backing to trees. Beautiful freshly painted interior begins with a spacious tiled foyer with lofty ceilings accented by three interior steps leading to the open concept main level. The sunny eat-in front kitchen has new stainless-steel appliances (stove is WIFI connected), solid surface countertop with upgraded sink and a touchless faucet. The spacious living and dining rooms have Maple hardwood floors and enjoy views of the large trees behind home. The living room has access to the large rear deck ideal for entertaining. The upper level has three bedrooms with plush new carpeting. The spacious Primary Suite enjoys a large walk -in closet and the Primary bathroom has a large soaking tub and shower. Downstairs in the walk out lower level, you will find a spacious freshly carpeted Rec room (full daylight) and large walk-in utility room with washer and dryer. The lower-level walks out to the lower wood patio and large fenced in rear yard. Access to the one car garage is found here. Recent exterior improvements include a new roof in 2018 and new trim in 2020 (stoop and rake boards). Front keypad and thermostat WIFI enabled. This is a lovely home in the Woodstone neighborhood with sidewalks and many community amenities including a pool, basketball court, tennis court, playground, and walking trails. Ideally located just minutes from major commuting routes (Rt. 7, Rt. 286, Rt. 28). Close to community pool, schools, Rt 7, Fairfax County Pkwy, Algonkian Pkwy. Easy access to Reston (10 minutes), Dulles Airport (15 minutes), and Tysons Corner (20 minutes).
More community info can be found on FACEBOOK - Woodstone of Loudoun HOA.
Location
State VA
County Loudoun
Zoning RESIDENTIAL
Rooms
Other Rooms Living Room, Dining Room, Primary Bedroom, Bedroom 2, Bedroom 3, Kitchen, Game Room
Basement Connecting Stairway, Full, Fully Finished, Walkout Level
Interior
Interior Features Combination Dining/Living, Primary Bath(s), Window Treatments, Floor Plan - Open, Breakfast Area, Carpet, Ceiling Fan(s), Dining Area, Family Room Off Kitchen, Formal/Separate Dining Room, Kitchen - Eat-In, Pantry, Recessed Lighting, Soaking Tub, Stall Shower, Tub Shower, Upgraded Countertops, Walk-in Closet(s), Wood Floors
Hot Water Natural Gas
Heating Forced Air
Cooling Ceiling Fan(s), Central A/C
Flooring Carpet, Ceramic Tile, Hardwood
Fireplaces Number 1
Fireplaces Type Mantel(s)
Equipment Dishwasher, Disposal, Dryer, Exhaust Fan, Humidifier, Oven/Range - Electric, Range Hood, Refrigerator, Washer
Fireplace Y
Appliance Dishwasher, Disposal, Dryer, Exhaust Fan, Humidifier, Oven/Range - Electric, Range Hood, Refrigerator, Washer
Heat Source Natural Gas
Laundry Lower Floor
Exterior
Exterior Feature Deck(s)
Parking Features Garage - Front Entry
Garage Spaces 2.0
Fence Fully
Utilities Available Cable TV Available
Amenities Available Basketball Courts, Pool - Outdoor, Tennis Courts, Tot Lots/Playground, Common Grounds
Water Access N
View Trees/Woods
Street Surface Paved
Accessibility None
Porch Deck(s)
Road Frontage State
Attached Garage 1
Total Parking Spaces 2
Garage Y
Building
Lot Description Backs to Trees, Cul-de-sac, Landscaping
Story 3
Foundation Slab
Sewer Public Sewer
Water Public
Architectural Style Colonial
Level or Stories 3
Additional Building Above Grade
New Construction N
Schools
Elementary Schools Rolling Ridge
Middle Schools Sterling
High Schools Park View
School District Loudoun County Public Schools
Others
HOA Fee Include Common Area Maintenance,Management,Insurance,Pool(s),Reserve Funds,Snow Removal,Trash
Senior Community No
Tax ID 014255882000
Ownership Fee Simple
SqFt Source Estimated
Special Listing Condition Standard
Read Less Info
Want to know what your home might be worth? Contact us for a FREE valuation!

Our team is ready to help you sell your home for the highest possible price ASAP

Bought with Binh T Do • Better Homes and Gardens Real Estate Premier
“Molly's job is to find and attract mastery-based agents to the office, protect the culture, and make sure everyone is happy! ”






