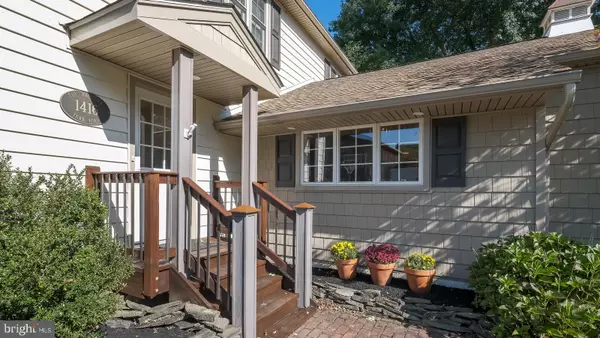$690,000
$739,000
6.6%For more information regarding the value of a property, please contact us for a free consultation.
4 Beds
4 Baths
3,100 SqFt
SOLD DATE : 12/14/2022
Key Details
Sold Price $690,000
Property Type Single Family Home
Sub Type Detached
Listing Status Sold
Purchase Type For Sale
Square Footage 3,100 sqft
Price per Sqft $222
Subdivision None Available
MLS Listing ID PABU2037728
Sold Date 12/14/22
Style Farmhouse/National Folk
Bedrooms 4
Full Baths 3
Half Baths 1
HOA Y/N N
Abv Grd Liv Area 3,100
Originating Board BRIGHT
Year Built 1928
Annual Tax Amount $5,443
Tax Year 2022
Lot Size 1.050 Acres
Acres 1.05
Lot Dimensions 123.00 x 372.00
Property Description
Welcome to 1416 Turk Road! A beautiful, well maintained farmhouse built in 1928 with modern amenities. This home sits on one fenced acre in Doylestown Township and the highly desirable Central Bucks School District. NEW Central Air, NEWER furnace, NEW siding and gutters, NEW water heater, NEWER deck, NEW carpeting, NEW fence, and more! Pride of ownership is evident inside and out! Charming, sophisticated home warmly invites you with the beautiful landscape and brick paths. As you enter in the front foyer, you are immediately drawn in by the architectural interest and modern farmhouse flair. The downstairs layout bodes well for entertaining. Moving through the foyer, you are drawn to the living room on your left that is flooded with natural light from a beautiful bay window. As you make your way through the living room and dining room, you are welcomed into a stunning, open kitchen. The kitchen features a large granite island with a breakfast bar, farmhouse sink, newer stainless appliances, gas oven with griddle, walk-in pantry, and beautiful bay window seating. The kitchen flows into the great room with a glass sliding door entrance to the rear of the house and access to the antique buffet wet bar. Circling back to the foyer, you are drawn to the laundry room that showcases the homes original pine wood floors. The laundry area provides ample amount of storage with built-in cabinets, sink, and closet. In the laundry room, you will gain access to the outdoor living space, stairwell to bedroom, and First Floor Primary Bedroom Suite. The suite offers a his & her gorgeous bathrooms. Inside the primary bedroom, you will find architectural interest, exposed wood beams, his & her closets, and cedar lined bench storage. Bedroom, accessed from back staircase, offers many uses with the light filled room, vaulted ceilings, exposed wood, and skylights. Bedrooms 3 and 4, accessed from front staircase, are spacious, newer carpeting and have ample closet storage space, and convenient access to full hall bath. Outside enjoy the deck, fire pit, large fenced in yard. Additional amenities include a large two section shed with electricity. Centrally located, close to Turk Park, Doylestown Dog Park, restaurants, grocery stores, and shopping! You don't want to miss this gorgeous farmhouse and all of it's charm!
Location
State PA
County Bucks
Area Doylestown Twp (10109)
Zoning R1
Rooms
Other Rooms Dining Room, Primary Bedroom, Bedroom 2, Bedroom 3, Bedroom 4, Kitchen, Family Room, Basement, Foyer, Laundry, Utility Room, Bathroom 1, Primary Bathroom, Full Bath
Basement Unfinished, Outside Entrance, Sump Pump
Main Level Bedrooms 1
Interior
Interior Features Combination Kitchen/Living, Dining Area, Chair Railings, Entry Level Bedroom, Family Room Off Kitchen, Formal/Separate Dining Room, Kitchen - Eat-In, Kitchen - Island, Pantry, Recessed Lighting, Skylight(s), Stall Shower, Tub Shower, Upgraded Countertops, Wainscotting, Wet/Dry Bar, Wood Floors, Stove - Wood
Hot Water Natural Gas
Heating Forced Air
Cooling Central A/C
Flooring Hardwood, Carpet
Fireplaces Number 1
Equipment Stainless Steel Appliances, Cooktop - Down Draft
Window Features Bay/Bow,Skylights
Appliance Stainless Steel Appliances, Cooktop - Down Draft
Heat Source Natural Gas
Laundry Main Floor
Exterior
Exterior Feature Deck(s)
Garage Spaces 6.0
Water Access N
Roof Type Asphalt
Accessibility None
Porch Deck(s)
Total Parking Spaces 6
Garage N
Building
Story 2
Foundation Block, Concrete Perimeter
Sewer Public Sewer
Water Well
Architectural Style Farmhouse/National Folk
Level or Stories 2
Additional Building Above Grade, Below Grade
New Construction N
Schools
Elementary Schools Mill Creek
Middle Schools Unami
High Schools Central Bucks High School South
School District Central Bucks
Others
Senior Community No
Tax ID 09-040-020
Ownership Fee Simple
SqFt Source Assessor
Security Features Exterior Cameras,Security System
Special Listing Condition Standard
Read Less Info
Want to know what your home might be worth? Contact us for a FREE valuation!

Our team is ready to help you sell your home for the highest possible price ASAP

Bought with Joan Narkum • Coldwell Banker Realty
“Molly's job is to find and attract mastery-based agents to the office, protect the culture, and make sure everyone is happy! ”






