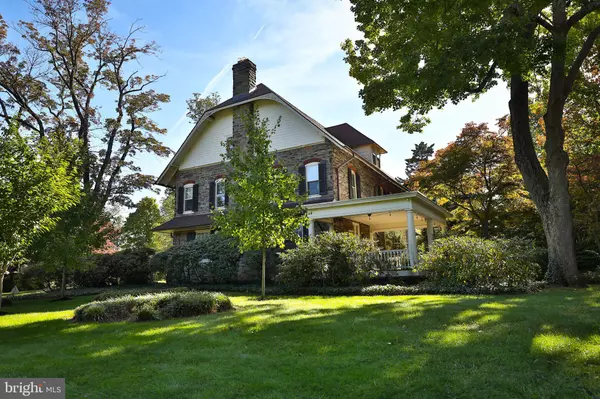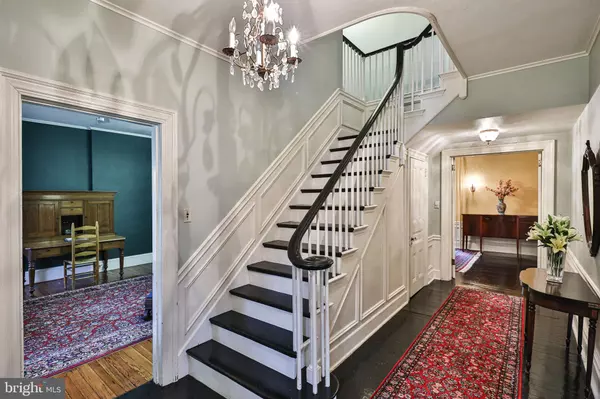$976,000
$895,000
9.1%For more information regarding the value of a property, please contact us for a free consultation.
6 Beds
4 Baths
4,496 SqFt
SOLD DATE : 12/16/2022
Key Details
Sold Price $976,000
Property Type Single Family Home
Sub Type Detached
Listing Status Sold
Purchase Type For Sale
Square Footage 4,496 sqft
Price per Sqft $217
Subdivision Mt Airy (East)
MLS Listing ID PAPH2163928
Sold Date 12/16/22
Style Traditional
Bedrooms 6
Full Baths 3
Half Baths 1
HOA Y/N N
Abv Grd Liv Area 4,496
Originating Board BRIGHT
Year Built 1925
Annual Tax Amount $10,877
Tax Year 2022
Lot Size 0.549 Acres
Acres 0.55
Lot Dimensions 104.00 x 230.00
Property Description
Once featured on the Historic Gowen Estate Tour, the special home blends timeless beauty with modern updates. Originally built in 1886, the home was taken over by the progressive Miss Mills School in the early 1900’s. When the ownership changed again in 1917, the Victorian facade was completely altered and hints of the resulting design remain today. The first floor is spacious enough for entertaining yet inviting enough for cozy nights by the fire. The living room spans the width of the house and features beamed ceilings and french doors to the patio. An abundance of natural light enters the large dining room through a lovely bay window, and the adjacent enclosed sunroom is sure to become one of your favorite spots. The updated, eat-in kitchen is complete with SubZero refrigerator and Bosch dishwasher. A wall of windows allows for a view of the yard while you cook. Other features include two skylights, exposed brick and stone walls, a free-standing gas fireplace, and built-in desk. Rounding out the first floor is the library/den with built-in bookshelves and its own powder room. The second level offers four bedrooms, two of which adjoin and can be used as a primary suite with ensuite bathroom. Each room has a large walk-in closet providing an unusual amount of storage space for a home of this era. Fully renovated in 2015, the third floor is nothing short of spectacular. With a cathedral ceiling and exposed rafters, the wide open space offers multiple uses. Whether you use it as a rec room, large primary suite, home gym, media room…you’ll find the possibilities are endless. There are two large storage rooms, two additional bedrooms , and a full bathroom on this level as well. Also new as of 2015 are the roof, gutters and downspouts, as well as the hot water heater. The half- acre corner lot is graced with a beautiful yard with mature trees and multiple outdoor seating areas. The mahogany porch off of the living room is a favorite spot of the current owners, and sure to become one of yours. Not only is the home located on one of the loveliest tree-lined streets in Mt. Airy, it is just a short walk to the train, restaurants, retail, theater, fitness, and so much more. A vibrant neighborhood and a beautiful home, what more can you ask for? Check with the City of Philadelphia Office of Property Assessment for any information regarding new real estate tax assessments.
Location
State PA
County Philadelphia
Area 19119 (19119)
Zoning RSD3
Rooms
Other Rooms Living Room, Dining Room, Kitchen, Library, Sun/Florida Room, Great Room
Basement Full
Interior
Hot Water Natural Gas
Heating Steam
Cooling None
Heat Source Natural Gas
Exterior
Waterfront N
Water Access N
Accessibility None
Parking Type Driveway
Garage N
Building
Story 3
Foundation Concrete Perimeter
Sewer Public Sewer
Water Public
Architectural Style Traditional
Level or Stories 3
Additional Building Above Grade, Below Grade
New Construction N
Schools
School District The School District Of Philadelphia
Others
Senior Community No
Tax ID 091037700
Ownership Fee Simple
SqFt Source Assessor
Special Listing Condition Standard
Read Less Info
Want to know what your home might be worth? Contact us for a FREE valuation!

Our team is ready to help you sell your home for the highest possible price ASAP

Bought with Karrie Gavin • Elfant Wissahickon-Rittenhouse Square

“Molly's job is to find and attract mastery-based agents to the office, protect the culture, and make sure everyone is happy! ”






