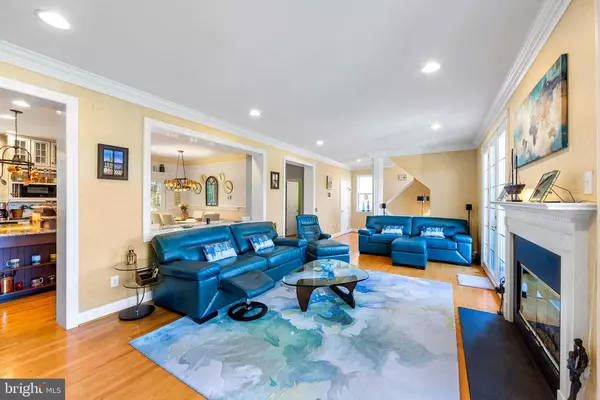$502,000
$485,000
3.5%For more information regarding the value of a property, please contact us for a free consultation.
3 Beds
3 Baths
2,576 SqFt
SOLD DATE : 12/20/2022
Key Details
Sold Price $502,000
Property Type Single Family Home
Sub Type Detached
Listing Status Sold
Purchase Type For Sale
Square Footage 2,576 sqft
Price per Sqft $194
Subdivision Somerset Lake
MLS Listing ID PACT2035934
Sold Date 12/20/22
Style Traditional
Bedrooms 3
Full Baths 2
Half Baths 1
HOA Fees $202/qua
HOA Y/N Y
Abv Grd Liv Area 2,276
Originating Board BRIGHT
Year Built 1996
Annual Tax Amount $7,379
Tax Year 2022
Lot Size 6,000 Sqft
Acres 0.14
Lot Dimensions 0.00 x 0.00
Property Description
Welcome to the wonderful resort community of Somerset Lake. With events, year round amenities, and a place to gather, will enhance life for you and your & your family.
Step inside to see everything this turn key carriage home offers; literally steps away from the lake & a short walk to all amenities. As you enter this home, notice the hardwood flooring, wainscoting on the stairwell, crown molding, and 9'ceilings. On the first level is a well appointed French gourmet kitchen with granite counter top, wall oven, microwave, smooth top stove, and center island with plenty of cabinetry for all of your storage needs. Off of the kitchen is the expansive living room offering hardwood flooring, gas fire place, and French doors to a spacious maintenance free deck with stunning lake views to watch the sunset. A first floor office & powder room finishes out the main level. On the upper level are 3 spacious bedrooms, and 2 designer full baths. The main bedroom is a retreat where you will love ending your day. Amenities include a cathedral ceiling, his & her closets, a spa like designer bathroom with Italian tile flooring & walls, soaking tub, tiled shower with glass doors, and a granite sink. As we head back down stairs to the finished basement, this space will surely meet all of your entertaining needs, with an outside entrance, an oversized two car garage and laundry room with cabinets. As you head out back to the beautiful treed lot, notice the lush landscaping with lighting, well appointed retaining wall.
Some of the impressive upgrades that you will love about this home are the central vacuum system, new roof, new radon pump, new blinds, new HVAC system, new French doors, refinished driveway, and new water heater.
*All stucco issues have been addressed and repaired in 2020.
To view all that this spectacular community offers with addition photo's, information and a real feel of Somerset Lake please visit: www.somerstlake.com
You will find the extra time to enjoy life here, since yard maintenance & snow removal is included in your HOA dues. All of this within minutes of Delaware's tax free shopping.
Location
State PA
County Chester
Area New Garden Twp (10360)
Zoning RESIDENTIAL
Rooms
Basement Daylight, Partial, Garage Access, Partially Finished, Outside Entrance
Interior
Interior Features Breakfast Area, Built-Ins, Carpet, Ceiling Fan(s), Central Vacuum, Chair Railings, Crown Moldings, Combination Kitchen/Dining, Family Room Off Kitchen, Floor Plan - Open, Kitchen - Eat-In, Kitchen - Gourmet, Kitchen - Island, Kitchen - Table Space, Recessed Lighting, Skylight(s), Soaking Tub, Stall Shower, Store/Office, Tub Shower, Wainscotting, Walk-in Closet(s), Window Treatments
Hot Water Electric
Heating Forced Air
Cooling Central A/C
Flooring Ceramic Tile, Carpet, Hardwood
Fireplaces Number 1
Fireplaces Type Fireplace - Glass Doors, Gas/Propane
Equipment Dishwasher, Cooktop, Built-In Range, Disposal, Extra Refrigerator/Freezer, Water Heater, Microwave, Oven - Wall, Surface Unit
Furnishings No
Fireplace Y
Appliance Dishwasher, Cooktop, Built-In Range, Disposal, Extra Refrigerator/Freezer, Water Heater, Microwave, Oven - Wall, Surface Unit
Heat Source Natural Gas
Laundry Basement
Exterior
Exterior Feature Deck(s)
Garage Garage - Front Entry, Garage Door Opener, Inside Access
Garage Spaces 6.0
Amenities Available Basketball Courts, Boat Ramp, Club House, Common Grounds, Community Center, Dog Park, Exercise Room, Game Room, Jog/Walk Path, Lake, Meeting Room, Non-Lake Recreational Area, Party Room, Picnic Area, Pier/Dock, Pool - Outdoor, Tennis Courts, Tot Lots/Playground, Water/Lake Privileges
Waterfront N
Water Access Y
Water Access Desc Boat - Non Powered Only,Canoe/Kayak,Fishing Allowed,Private Access,Sail
View Garden/Lawn, Panoramic, Trees/Woods, Water
Roof Type Architectural Shingle
Street Surface Black Top
Accessibility None
Porch Deck(s)
Parking Type Driveway, Attached Garage
Attached Garage 2
Total Parking Spaces 6
Garage Y
Building
Lot Description Backs - Open Common Area, Backs to Trees, Front Yard, Landscaping, Rear Yard, SideYard(s)
Story 3
Foundation Block
Sewer Public Sewer
Water Public
Architectural Style Traditional
Level or Stories 3
Additional Building Above Grade, Below Grade
Structure Type Dry Wall,Cathedral Ceilings
New Construction N
Schools
High Schools Kennett
School District Kennett Consolidated
Others
Pets Allowed Y
HOA Fee Include Common Area Maintenance,Pier/Dock Maintenance,Snow Removal
Senior Community No
Tax ID 60-06 -0457
Ownership Fee Simple
SqFt Source Assessor
Security Features Main Entrance Lock,Smoke Detector
Acceptable Financing Cash, Conventional, FHA, VA
Horse Property N
Listing Terms Cash, Conventional, FHA, VA
Financing Cash,Conventional,FHA,VA
Special Listing Condition Standard
Pets Description Cats OK, Dogs OK
Read Less Info
Want to know what your home might be worth? Contact us for a FREE valuation!

Our team is ready to help you sell your home for the highest possible price ASAP

Bought with Jeanine R Lamb • Realty One Group Advisors

“Molly's job is to find and attract mastery-based agents to the office, protect the culture, and make sure everyone is happy! ”






