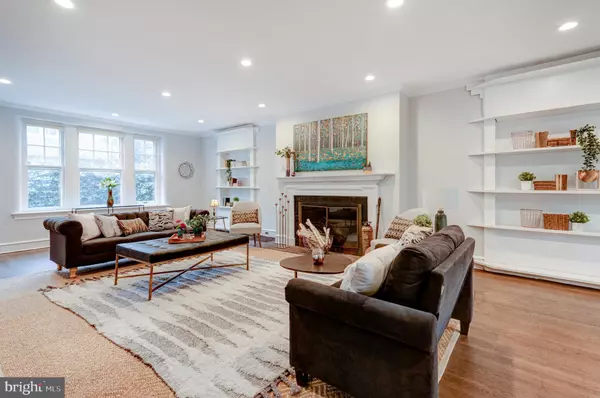$775,000
$689,000
12.5%For more information regarding the value of a property, please contact us for a free consultation.
6 Beds
4 Baths
4,225 SqFt
SOLD DATE : 12/23/2022
Key Details
Sold Price $775,000
Property Type Single Family Home
Sub Type Detached
Listing Status Sold
Purchase Type For Sale
Square Footage 4,225 sqft
Price per Sqft $183
Subdivision Mt Airy (East)
MLS Listing ID PAPH2175686
Sold Date 12/23/22
Style Colonial
Bedrooms 6
Full Baths 3
Half Baths 1
HOA Y/N N
Abv Grd Liv Area 4,225
Originating Board BRIGHT
Year Built 1925
Annual Tax Amount $8,414
Tax Year 2023
Lot Size 10,600 Sqft
Acres 0.24
Lot Dimensions 70.00 x 152.00
Property Description
Located on the beautiful tree-lined street of Gorgas Lane is this lovely center-hall colonial. The perfect balance between gracious rooms and bedrooms but not overwhelming in size. The first-floor entryway is centered between the living room and dining room. The kitchen steps out into the fenced-in backyard. Sweeping stairs take you up to the second floor where you’ll find four generously sized bedrooms including a primary ensuite with bath, an oversized hall bathroom with laundry, and a staircase to take you up to the third floor. The third floor has two more generously sized bedrooms and a full bath in between the two. The upper level boasts plenty of unfinished attic storage as well. The unfinished basement is very large with two different plumbing hookups. Use it for storage or bring your creativity and make it your own. The house has been freshly painted from top to bottom and the original hardwood floors have been resanded and restored.
The home has many areas of access to the outdoors from different points of the house. The living room has access to the front covered porch, the entryway leads to a private slate patio on the side of the house, the kitchen has access to the backyard and off the second floor two bedrooms, you can walk out onto the roof balcony.
There will be no worries about scraping ice off your car windows when they are parked in the detached two-car garage. For your creative soul, there is a second detached structure with electricity perfect for a children's play space, a garden shed, an art studio, or other uses.
Location
State PA
County Philadelphia
Area 19119 (19119)
Zoning RSD3
Rooms
Other Rooms Living Room, Dining Room, Kitchen, Half Bath
Basement Unfinished
Interior
Hot Water Natural Gas
Heating Hot Water
Cooling Central A/C
Fireplaces Number 1
Heat Source Natural Gas
Exterior
Garage Other
Garage Spaces 6.0
Waterfront N
Water Access N
Accessibility None
Parking Type Detached Garage, Driveway
Total Parking Spaces 6
Garage Y
Building
Story 3
Foundation Stone
Sewer Public Sewer
Water Public
Architectural Style Colonial
Level or Stories 3
Additional Building Above Grade, Below Grade
New Construction N
Schools
School District The School District Of Philadelphia
Others
Senior Community No
Tax ID 222119500
Ownership Fee Simple
SqFt Source Assessor
Acceptable Financing Cash, Conventional
Listing Terms Cash, Conventional
Financing Cash,Conventional
Special Listing Condition Standard
Read Less Info
Want to know what your home might be worth? Contact us for a FREE valuation!

Our team is ready to help you sell your home for the highest possible price ASAP

Bought with Alexander Taggart Penn • Keller Williams Realty Devon-Wayne

“Molly's job is to find and attract mastery-based agents to the office, protect the culture, and make sure everyone is happy! ”






