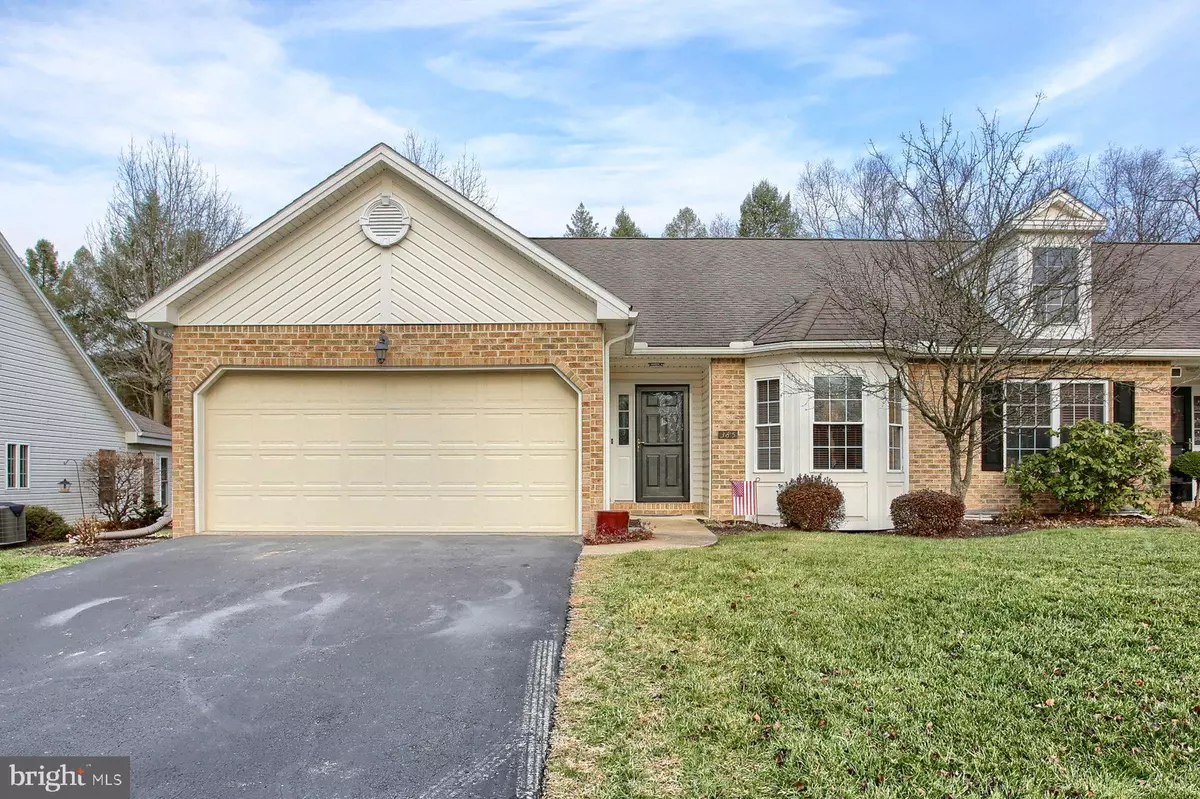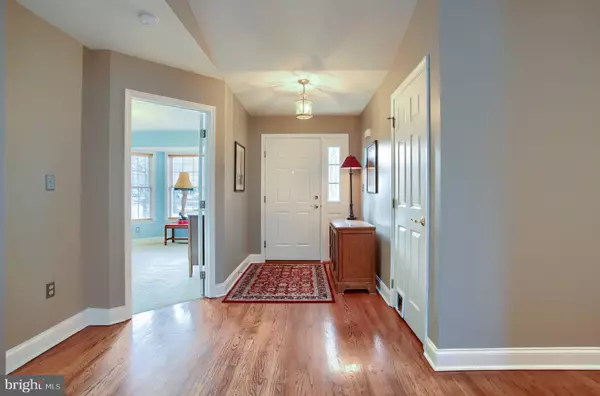$275,000
$279,000
1.4%For more information regarding the value of a property, please contact us for a free consultation.
2 Beds
2 Baths
1,400 SqFt
SOLD DATE : 12/23/2022
Key Details
Sold Price $275,000
Property Type Single Family Home
Sub Type Twin/Semi-Detached
Listing Status Sold
Purchase Type For Sale
Square Footage 1,400 sqft
Price per Sqft $196
Subdivision Brynfield
MLS Listing ID PADA2018938
Sold Date 12/23/22
Style Ranch/Rambler
Bedrooms 2
Full Baths 2
HOA Fees $108/mo
HOA Y/N Y
Abv Grd Liv Area 1,400
Originating Board BRIGHT
Year Built 2000
Annual Tax Amount $3,436
Tax Year 2022
Lot Size 6,098 Sqft
Acres 0.14
Property Description
New year and time for a change? Downsizing or first time homebuyer? Check out this rare find with a fabulous location. Meticulously maintained two bedroom, two bathroom duplex one story ranch home in the highly sought after Brynfield development. Entering the home, you will immediately notice the generous number of upgrades that include recently installed 3/4 inch Oak flooring, ceramic tile and high-quality carpet. Cathedral ceiling, large skylights and built-in book shelving highlight the living room while the kitchen and primary bedroom boast vaulted ceilings. The kitchen features granite counter tops, custom tile backsplash, and high-quality cabinetry with pull out shelving. Ample storage space available in the full unfinished basement just waiting to finish to meet your needs. Let the Homeowners association take care of the lawn, landscaping and snow removal freeing up your time to entertain guest in your private backyard with raised deck or just enjoy your newfound leisure time. Why pay exorbitant rental fees when you can own this home? Call for your private showing today.....this home will sell quickly. Central Dauphin school district; Central Dauphin High School.
Location
State PA
County Dauphin
Area West Hanover Twp (14068)
Zoning RESIDENTIAL
Direction West
Rooms
Other Rooms Living Room, Dining Room, Primary Bedroom, Bedroom 2, Kitchen, Basement, Foyer, Laundry, Mud Room, Primary Bathroom, Full Bath
Basement Unfinished, Full, Interior Access, Poured Concrete, Shelving
Main Level Bedrooms 2
Interior
Interior Features Carpet, Dining Area, Entry Level Bedroom, Primary Bath(s), Stall Shower, Tub Shower, Walk-in Closet(s), Combination Dining/Living, Ceiling Fan(s), Kitchen - Country, Floor Plan - Traditional, Upgraded Countertops, Wood Floors
Hot Water Natural Gas
Heating Forced Air
Cooling Central A/C, Heat Pump(s)
Flooring Carpet, Ceramic Tile, Hardwood
Equipment Built-In Microwave, Dishwasher, Oven/Range - Electric
Fireplace N
Window Features Double Hung,Energy Efficient,Low-E
Appliance Built-In Microwave, Dishwasher, Oven/Range - Electric
Heat Source Natural Gas
Laundry Main Floor
Exterior
Exterior Feature Deck(s), Porch(es)
Parking Features Garage - Front Entry, Additional Storage Area
Garage Spaces 2.0
Water Access N
Roof Type Asphalt
Street Surface Access - Above Grade,Black Top
Accessibility 2+ Access Exits
Porch Deck(s), Porch(es)
Road Frontage Boro/Township
Attached Garage 2
Total Parking Spaces 2
Garage Y
Building
Lot Description Backs to Trees, Front Yard, Landscaping, Level, Private, Rear Yard
Story 1
Foundation Concrete Perimeter
Sewer Public Sewer
Water Public
Architectural Style Ranch/Rambler
Level or Stories 1
Additional Building Above Grade, Below Grade
Structure Type Vaulted Ceilings,2 Story Ceilings,Dry Wall
New Construction N
Schools
Middle Schools Central Dauphin
High Schools Central Dauphin
School District Central Dauphin
Others
HOA Fee Include Lawn Maintenance,Snow Removal
Senior Community No
Tax ID 68-047-082-000-0000
Ownership Fee Simple
SqFt Source Assessor
Security Features Smoke Detector
Acceptable Financing Cash, Conventional, FHA, VA
Listing Terms Cash, Conventional, FHA, VA
Financing Cash,Conventional,FHA,VA
Special Listing Condition Standard
Read Less Info
Want to know what your home might be worth? Contact us for a FREE valuation!

Our team is ready to help you sell your home for the highest possible price ASAP

Bought with JASON PETRONIS • Coldwell Banker Realty
“Molly's job is to find and attract mastery-based agents to the office, protect the culture, and make sure everyone is happy! ”






