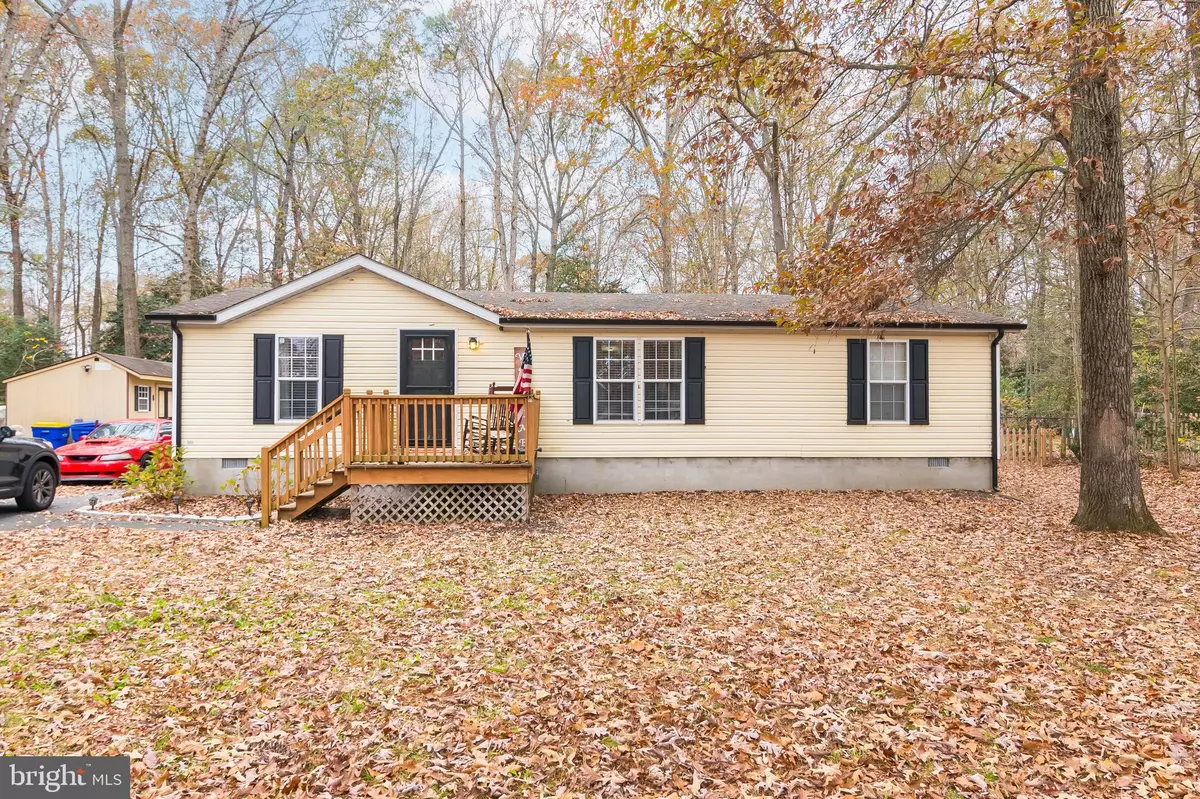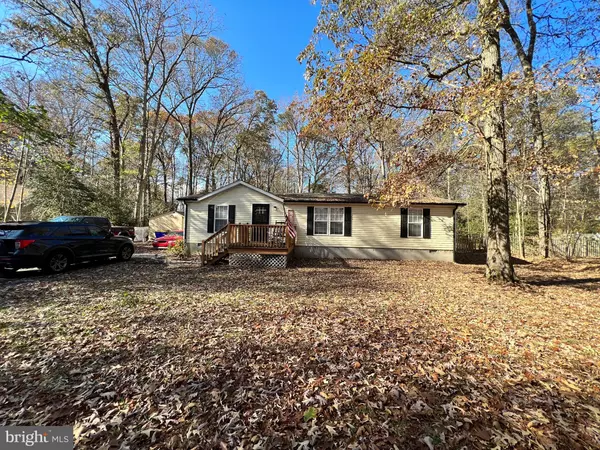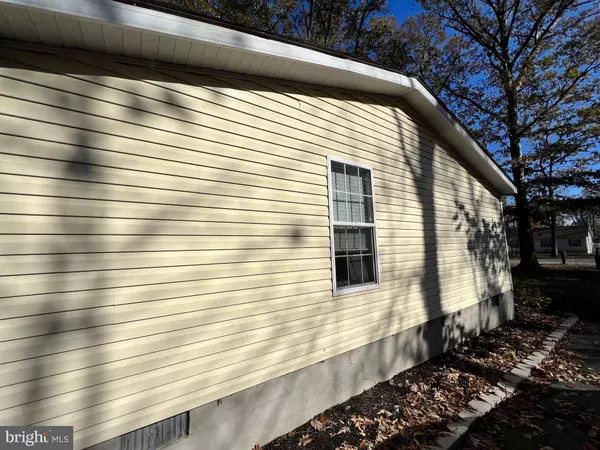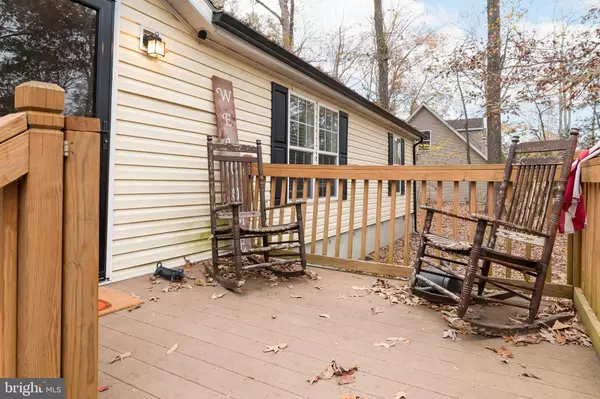$260,000
$269,900
3.7%For more information regarding the value of a property, please contact us for a free consultation.
3 Beds
2 Baths
1,265 SqFt
SOLD DATE : 12/28/2022
Key Details
Sold Price $260,000
Property Type Manufactured Home
Sub Type Manufactured
Listing Status Sold
Purchase Type For Sale
Square Footage 1,265 sqft
Price per Sqft $205
Subdivision Heritage Farms
MLS Listing ID DESU2032294
Sold Date 12/28/22
Style Class C,Ranch/Rambler
Bedrooms 3
Full Baths 2
HOA Fees $12/ann
HOA Y/N Y
Abv Grd Liv Area 1,265
Originating Board BRIGHT
Year Built 2003
Annual Tax Amount $556
Tax Year 2022
Lot Size 0.770 Acres
Acres 0.77
Lot Dimensions 97.00 x 260.00
Property Description
ADDITIONAL PHOTOS COMING SOON —
Welcome to your new home on Legacy Lane, a beautiful residence on a quiet cal-de-sac in the sought-after community of Heritage Farms!
You will absolutely fall in love with the open concept as you walk through the front door. The spacious living room leads directly into both the kitchen and dining room. The entire area is perfect for entertaining! The master bedroom off of the dining room features an in suite bathroom with gorgeous new floors. Back into the kitchen, you'll love the appliances and all of the room for the chef of the house! A generous private laundry leads to the huge fenced in backyard, perfect for the dogs or to watch your kids play and make beautiful memories. Back inside, the spacious bedrooms for the kids or guests are accompanied by a hall bathroom.
This home is in a great location roughly half way between Milford and Milton and just minutes to having your toes in the sand at Primehook Beach and Broadkill Beach! Featuring recent upgrades, such as a new HVAC (August 2022), new flooring and vanity in the master bathroom, new front door and storm door in 2022, new seamless gutters with gutter guards, and a new washer and dryer in 2021, this home is priced to sell! Contact me to arrange your tour today!
Location
State DE
County Sussex
Area Cedar Creek Hundred (31004)
Zoning GR
Rooms
Main Level Bedrooms 3
Interior
Hot Water Electric
Heating Central
Cooling Central A/C
Heat Source Electric
Exterior
Water Access N
Accessibility Level Entry - Main
Garage N
Building
Story 1
Sewer Gravity Sept Fld
Water Well
Architectural Style Class C, Ranch/Rambler
Level or Stories 1
Additional Building Above Grade, Below Grade
New Construction N
Schools
School District Cape Henlopen
Others
Senior Community No
Tax ID 230-21.00-156.00
Ownership Fee Simple
SqFt Source Assessor
Acceptable Financing FHA, Conventional, Cash, USDA, VA
Listing Terms FHA, Conventional, Cash, USDA, VA
Financing FHA,Conventional,Cash,USDA,VA
Special Listing Condition Standard
Read Less Info
Want to know what your home might be worth? Contact us for a FREE valuation!

Our team is ready to help you sell your home for the highest possible price ASAP

Bought with Makayla B Johnson • Northrop Realty
“Molly's job is to find and attract mastery-based agents to the office, protect the culture, and make sure everyone is happy! ”






