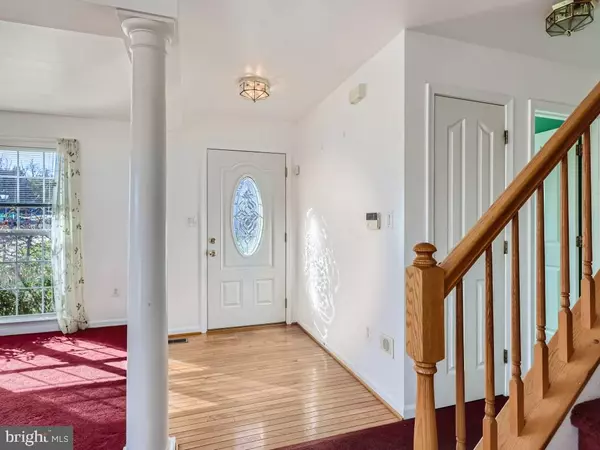$360,000
$349,999
2.9%For more information regarding the value of a property, please contact us for a free consultation.
3 Beds
3 Baths
1,614 SqFt
SOLD DATE : 12/30/2022
Key Details
Sold Price $360,000
Property Type Single Family Home
Sub Type Detached
Listing Status Sold
Purchase Type For Sale
Square Footage 1,614 sqft
Price per Sqft $223
Subdivision Long Bar Harbor
MLS Listing ID MDHR2017672
Sold Date 12/30/22
Style Colonial
Bedrooms 3
Full Baths 2
Half Baths 1
HOA Fees $10/ann
HOA Y/N Y
Abv Grd Liv Area 1,614
Originating Board BRIGHT
Year Built 2002
Annual Tax Amount $2,885
Tax Year 2022
Lot Size 6,490 Sqft
Acres 0.15
Property Description
Thank you for visiting this 2002, well-kept and loved spacious Single Family Home in the Long Bar Harbor community. This corner lot, 3 bedroom, 2.5 bath Colonial style home offers two spacious living areas and dining area for abundant entertaining and living space. As our enter the home, you will find an open area for formal living and dining. Side hall leads to a powder room and garage access. Leading into the kitchen, please find additional in-kitchen dining space and large family room with fireplace. On the second floor, enjoy a large primary owners bedroom with en-suite boasting double vanity, shower, and separate large soaking tub. Two additional bedrooms with festive colors and a 2nd hallway bathroom complete the second floor living. The unfinished open concept basement has great potential for a forth bedroom or large living/media space. Rough-in plumbing available for forth bedroom. Let your vision take this loved property to the next level and make it your home.
Location
State MD
County Harford
Zoning B3 R3
Rooms
Basement Unfinished
Interior
Hot Water Electric
Heating Heat Pump(s)
Cooling Central A/C
Flooring Carpet, Hardwood
Fireplaces Number 1
Equipment Dishwasher, Disposal, Dryer, Microwave, Oven/Range - Electric, Refrigerator
Furnishings No
Appliance Dishwasher, Disposal, Dryer, Microwave, Oven/Range - Electric, Refrigerator
Heat Source Electric
Exterior
Parking Features Garage - Front Entry
Garage Spaces 1.0
Water Access N
Roof Type Architectural Shingle
Accessibility None
Attached Garage 1
Total Parking Spaces 1
Garage Y
Building
Story 2
Foundation Slab
Sewer Public Sewer
Water Public
Architectural Style Colonial
Level or Stories 2
Additional Building Above Grade, Below Grade
New Construction N
Schools
School District Harford County Public Schools
Others
Pets Allowed Y
Senior Community No
Tax ID 1301315757
Ownership Fee Simple
SqFt Source Assessor
Acceptable Financing Cash, Conventional, FHA, VA
Listing Terms Cash, Conventional, FHA, VA
Financing Cash,Conventional,FHA,VA
Special Listing Condition Standard
Pets Allowed No Pet Restrictions
Read Less Info
Want to know what your home might be worth? Contact us for a FREE valuation!

Our team is ready to help you sell your home for the highest possible price ASAP

Bought with Alyson Anderson I • Berkshire Hathaway HomeServices PenFed Realty
“Molly's job is to find and attract mastery-based agents to the office, protect the culture, and make sure everyone is happy! ”






