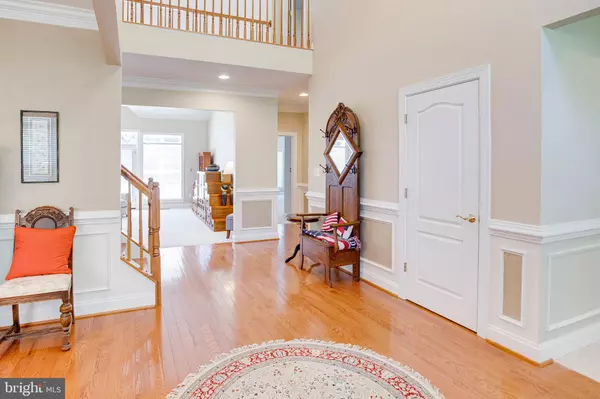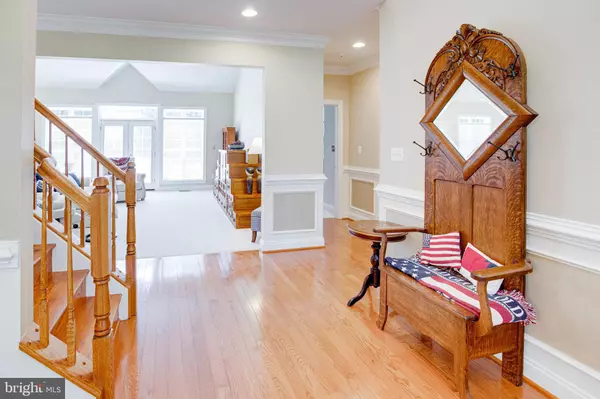$775,000
$775,000
For more information regarding the value of a property, please contact us for a free consultation.
4 Beds
5 Baths
5,795 SqFt
SOLD DATE : 08/30/2022
Key Details
Sold Price $775,000
Property Type Single Family Home
Sub Type Detached
Listing Status Sold
Purchase Type For Sale
Square Footage 5,795 sqft
Price per Sqft $133
Subdivision Preserve On Aquia Creek
MLS Listing ID VAST2013414
Sold Date 08/30/22
Style Traditional
Bedrooms 4
Full Baths 4
Half Baths 1
HOA Y/N N
Abv Grd Liv Area 4,000
Originating Board BRIGHT
Year Built 2005
Annual Tax Amount $5,554
Tax Year 2021
Lot Size 1.322 Acres
Acres 1.32
Property Description
SO DESIRED CUSTOM BUILT HOME W/STONE ELEVATION & OVERSIZED GARAGE ON ACREAGE -OPEN 2-STORY FOYER & OPEN 2-STORY FAM RM W/ SPECTACULAR SKYLIGHTS AND GAS 3 SIDED FIREPLACE , 1ST FLR PRIMARY W/BAY WINDOW & LUXURY PRIMARY BATH W/ CERAMIC TILE FLR, CERAMIC TILE IN TUB/SHOWER. TRAY CEILING W/RECESSED LIGHTS IN LIVING RM, LARGE OPEN KITCHEN W/UPGRADED KITCHEN CABINETS W/GRANITE LARGE ISLAND ++, BREAKFAST NOOK W/SKYLIGHTS. LARGE BEDROOMS & BONUS RM (POSSIBLE 5TH BEDROOM) BASEMENT FULLY FINISHED WALK OUT WITH POTENTIAL 6TH BEDROOM/OFFICE/GUEST ROOM OR GREAT FOR AU PAIR/IN-LAW SUITE WITH FULL BATHROOM OFF. LARGE FINISHED ROOM THAT CAN BE THEATER PREPPED FOR MOVIE SCREEN AND PRE-WIRED FOR SPEAKERS. POOL TABLE IS AVAILABLE TO STAY WITH RIGHT OFFER. ROOM FOR 2ND KITCHEN. NOTICE, BUILDER UPGRADED ALL ROOMS WITH RECESSED LIGHTS IN EVERY ROOM FOR AMPLE LIGHTING.
UPDATED HVAC 2020 WITH CARRIER/TRANE, ENERGY EFFICIENT . GENERATOR READY 400 AMP SERVICE.
**HOME WARRANTY INCLUDED**
A MUST SEE TO APPRECIATE. "WELCOME HOME".
P.S SEE PROFESSIONAL PHOTOS, 3D TOUR AND FLOOR PLAN ATTACHED
SELLERS WANT TO SEE YOUR OFFERS...MOTIVATED!
Location
State VA
County Stafford
Zoning A2
Rooms
Other Rooms Living Room, Dining Room, Primary Bedroom, Bedroom 2, Bedroom 3, Bedroom 4, Kitchen, Family Room, Den, Breakfast Room, Great Room, Loft, Other, Storage Room, Utility Room, Media Room, Bathroom 1, Bathroom 2, Bonus Room, Primary Bathroom, Full Bath, Additional Bedroom
Basement Daylight, Partial, Connecting Stairway, Fully Finished, Improved, Heated, Interior Access, Outside Entrance, Rear Entrance, Space For Rooms, Sump Pump, Windows, Full
Main Level Bedrooms 1
Interior
Interior Features Attic, Built-Ins, Breakfast Area, Bar, Butlers Pantry, Carpet, Ceiling Fan(s), Chair Railings, Crown Moldings, Dining Area, Entry Level Bedroom, Family Room Off Kitchen, Floor Plan - Open, Formal/Separate Dining Room, Kitchen - Eat-In, Kitchen - Gourmet, Kitchen - Island, Kitchen - Table Space, Pantry, Primary Bath(s), Recessed Lighting, Soaking Tub, Skylight(s), Upgraded Countertops, Walk-in Closet(s), Window Treatments, Wood Floors, Other
Hot Water Natural Gas
Heating Heat Pump - Electric BackUp, Forced Air
Cooling Central A/C, Ceiling Fan(s)
Flooring Carpet, Hardwood, Ceramic Tile
Fireplaces Number 1
Fireplaces Type Double Sided, Gas/Propane, Mantel(s)
Equipment See Remarks
Fireplace Y
Heat Source Natural Gas, Electric
Laundry Main Floor
Exterior
Parking Features Additional Storage Area, Garage - Side Entry, Garage Door Opener
Garage Spaces 2.0
Fence Rear
Amenities Available None
Water Access N
View Garden/Lawn
Accessibility None
Attached Garage 2
Total Parking Spaces 2
Garage Y
Building
Lot Description Backs to Trees, Landscaping, Open, Premium
Story 3
Foundation Permanent
Sewer Septic = # of BR
Water Well, Private
Architectural Style Traditional
Level or Stories 3
Additional Building Above Grade, Below Grade
New Construction N
Schools
Elementary Schools Margaret Brent
Middle Schools A.G. Wright
High Schools Mountain View
School District Stafford County Public Schools
Others
Pets Allowed Y
HOA Fee Include None
Senior Community No
Tax ID 17G 3
Ownership Fee Simple
SqFt Source Estimated
Acceptable Financing Conventional, FHA, VA, Negotiable
Horse Property N
Listing Terms Conventional, FHA, VA, Negotiable
Financing Conventional,FHA,VA,Negotiable
Special Listing Condition Standard
Pets Allowed No Pet Restrictions
Read Less Info
Want to know what your home might be worth? Contact us for a FREE valuation!

Our team is ready to help you sell your home for the highest possible price ASAP

Bought with Paula J Keiper • EXP Realty, LLC
“Molly's job is to find and attract mastery-based agents to the office, protect the culture, and make sure everyone is happy! ”






