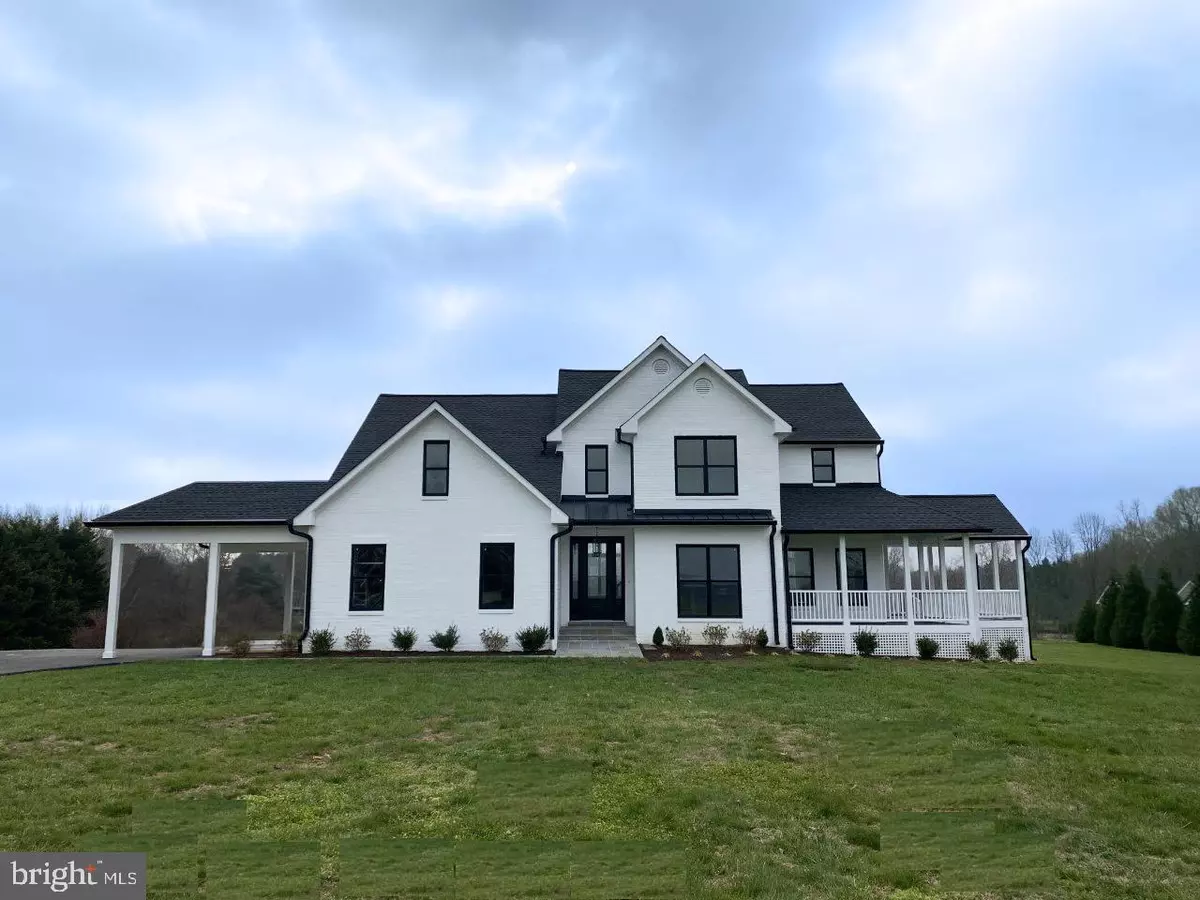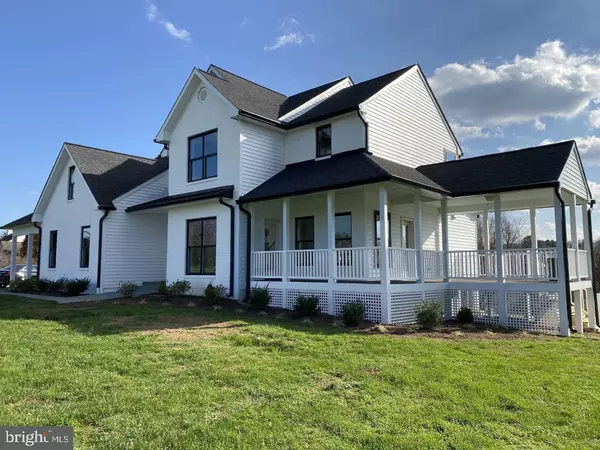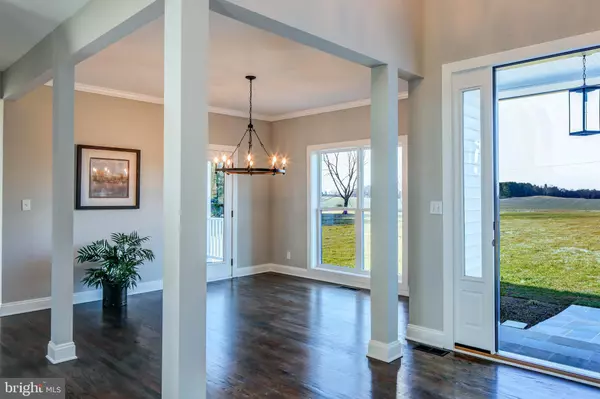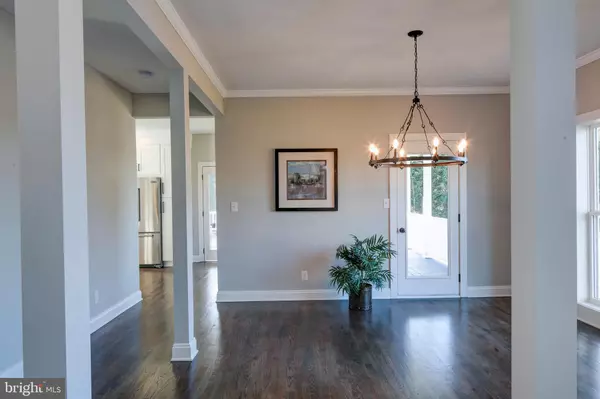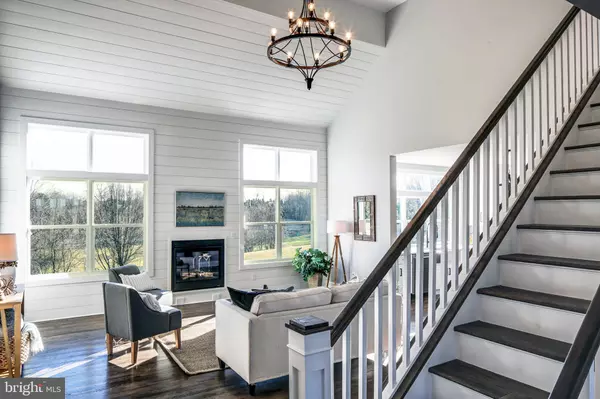$1,035,000
$1,035,000
For more information regarding the value of a property, please contact us for a free consultation.
5 Beds
5 Baths
4,300 SqFt
SOLD DATE : 03/02/2021
Key Details
Sold Price $1,035,000
Property Type Single Family Home
Sub Type Detached
Listing Status Sold
Purchase Type For Sale
Square Footage 4,300 sqft
Price per Sqft $240
Subdivision Davidsonville
MLS Listing ID MDAA454226
Sold Date 03/02/21
Style Colonial
Bedrooms 5
Full Baths 4
Half Baths 1
HOA Y/N N
Abv Grd Liv Area 3,400
Originating Board BRIGHT
Year Built 1999
Annual Tax Amount $6,049
Tax Year 2019
Lot Size 4.480 Acres
Acres 4.48
Property Description
This MODERN FRENCH FARMHOUSE was architecturally designed, and completely rebuilt from the studs ......A large addition was added across the back of the original house..... Sweeping Pastoral Views from every room. ......Open vistas, and privately situated on 4.5 ACRES......... Open floor plan with soaring ceilings and black and white theme is stunning. .......... The latest in designer floor and bath selections........Dark stained hardwoods throughout.......White 42" tall kitchen cabinets, with white and grey quartz counters, farmers sink, and Professional grade stainless appliances......Breakfast nook..... Screened porch located off of the kitchen. .....Great room boasts a 2 story ceiling and views of the open staircase........TWO OWNER'S SUITES.......First floor owner's suite with elegant bath in black, dark grey tones and white. ........ Second floor owner's suite has a private balcony and a bath built for two, with a separate soaking tub. ....... Walkout, daylight, basement has 5th bedroom and full bath......Can easily accommodate your stay-at- home college grad, in -law, or au pair......Very little remains from the original home that was built in 1999.
Location
State MD
County Anne Arundel
Zoning RA
Rooms
Other Rooms Dining Room, Primary Bedroom, Bedroom 3, Bedroom 4, Bedroom 5, Kitchen, Foyer, Great Room, Laundry, Recreation Room, Primary Bathroom, Full Bath
Basement Fully Finished, Daylight, Full, Interior Access, Walkout Level
Main Level Bedrooms 1
Interior
Interior Features Breakfast Area, Entry Level Bedroom, Family Room Off Kitchen, Floor Plan - Open, Formal/Separate Dining Room, Kitchen - Eat-In, Kitchen - Gourmet, Kitchen - Island, Soaking Tub, Upgraded Countertops, Walk-in Closet(s), Wood Floors
Hot Water Electric
Heating Forced Air, Heat Pump(s)
Cooling Central A/C
Flooring Hardwood, Ceramic Tile
Fireplaces Number 1
Equipment Dishwasher, Oven/Range - Gas, Refrigerator
Fireplace Y
Appliance Dishwasher, Oven/Range - Gas, Refrigerator
Heat Source Electric
Exterior
Exterior Feature Deck(s), Patio(s)
Parking Features Garage - Side Entry
Garage Spaces 4.0
Water Access N
View Pasture, Scenic Vista
Roof Type Asphalt
Accessibility None
Porch Deck(s), Patio(s)
Attached Garage 2
Total Parking Spaces 4
Garage Y
Building
Story 3
Sewer On Site Septic
Water Well
Architectural Style Colonial
Level or Stories 3
Additional Building Above Grade, Below Grade
New Construction N
Schools
Elementary Schools Davidsonville
Middle Schools Central
High Schools South River
School District Anne Arundel County Public Schools
Others
Senior Community No
Tax ID 020100090079233
Ownership Fee Simple
SqFt Source Estimated
Acceptable Financing Negotiable
Listing Terms Negotiable
Financing Negotiable
Special Listing Condition Standard
Read Less Info
Want to know what your home might be worth? Contact us for a FREE valuation!

Our team is ready to help you sell your home for the highest possible price ASAP

Bought with Marysol Bonilla • Compass
“Molly's job is to find and attract mastery-based agents to the office, protect the culture, and make sure everyone is happy! ”

