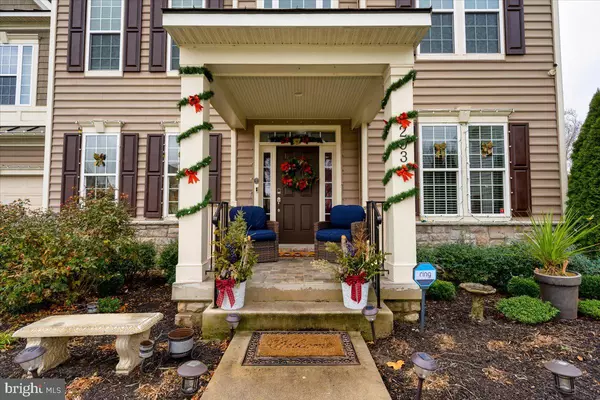$658,999
$658,999
For more information regarding the value of a property, please contact us for a free consultation.
4 Beds
5 Baths
4,935 SqFt
SOLD DATE : 02/18/2022
Key Details
Sold Price $658,999
Property Type Single Family Home
Sub Type Detached
Listing Status Sold
Purchase Type For Sale
Square Footage 4,935 sqft
Price per Sqft $133
Subdivision Brunswick Crossing
MLS Listing ID MDFR2010590
Sold Date 02/18/22
Style Colonial
Bedrooms 4
Full Baths 4
Half Baths 1
HOA Fees $100/mo
HOA Y/N Y
Abv Grd Liv Area 3,526
Originating Board BRIGHT
Year Built 2011
Annual Tax Amount $6,536
Tax Year 2020
Lot Size 8,138 Sqft
Acres 0.19
Property Description
Exquisite end of cul-de-sac home in Brunswick Crossing, is exactly what you have been waiting for! You'll be impressed by the tall ceilings and hardwood floors the moment you walk through the front door! This home boasts over 4000 sq. ft with an open concept floor plan that not only has 4 bedrooms and 4 bathrooms, along with loads of additional space that can be used as an office, movie room, fitness center and/or an additional family space! The main level offers a stunning kitchen that chefs only dream about, an eat-in, spacious dining room, and an oversize family room with a cozy stone fireplace for these cold winter nights! Newer flooring throughout! Newer stainless appliances! And just wait until you see the basement! Wet bar, movie room and all the space you could ever want! Brunswick Crossing is an amazing community with a large swimming pool that is equipped with slides, a splash pad, lounge chairs & tables! This community amenities are resort-like which include, tennis courts, playgrounds, rec center, gym and so much more! Brunswick community is conveniently located close to supermarkets, shopping, commuter routes + MARC train station and easily accessible via commuter roads to VA and other points of interest. C&O Canal and Harpers Ferry National Park are a bikeride away. Conveniently located only 12 miles from Frederick, MD. Welcome Home!
Location
State MD
County Frederick
Zoning MIXED PUD
Rooms
Basement Connecting Stairway, Daylight, Full, Fully Finished, Heated, Improved, Outside Entrance, Walkout Level
Interior
Interior Features Breakfast Area, Family Room Off Kitchen, Floor Plan - Traditional, Formal/Separate Dining Room, Kitchen - Eat-In, Kitchen - Gourmet, Pantry, Walk-in Closet(s), Wood Floors
Hot Water Natural Gas
Heating Forced Air
Cooling Central A/C
Fireplaces Number 1
Fireplaces Type Gas/Propane
Equipment Built-In Microwave, Cooktop, Dishwasher, Disposal, Oven - Double, Oven - Wall, Stainless Steel Appliances, Washer, Dryer
Fireplace Y
Window Features Double Pane,Energy Efficient
Appliance Built-In Microwave, Cooktop, Dishwasher, Disposal, Oven - Double, Oven - Wall, Stainless Steel Appliances, Washer, Dryer
Heat Source Natural Gas
Laundry Main Floor
Exterior
Exterior Feature Patio(s)
Parking Features Garage - Front Entry, Garage Door Opener, Inside Access
Garage Spaces 2.0
Fence Decorative, Fully, Vinyl
Amenities Available Basketball Courts, Community Center, Fitness Center, Jog/Walk Path, Pool - Outdoor, Soccer Field, Tennis Courts, Tot Lots/Playground, Volleyball Courts
Water Access N
View Garden/Lawn, Trees/Woods
Roof Type Architectural Shingle
Street Surface Paved
Accessibility 2+ Access Exits, Chairlift
Porch Patio(s)
Attached Garage 2
Total Parking Spaces 2
Garage Y
Building
Lot Description Backs to Trees, Cul-de-sac, Level, No Thru Street, Premium, Private
Story 2
Foundation Passive Radon Mitigation
Sewer Public Sewer
Water Public
Architectural Style Colonial
Level or Stories 2
Additional Building Above Grade, Below Grade
New Construction N
Schools
School District Frederick County Public Schools
Others
HOA Fee Include Common Area Maintenance,Management,Pool(s)
Senior Community No
Tax ID 1125492218
Ownership Fee Simple
SqFt Source Estimated
Acceptable Financing Cash, Conventional, FHA, VA
Horse Property N
Listing Terms Cash, Conventional, FHA, VA
Financing Cash,Conventional,FHA,VA
Special Listing Condition Standard
Read Less Info
Want to know what your home might be worth? Contact us for a FREE valuation!

Our team is ready to help you sell your home for the highest possible price ASAP

Bought with Michelle R Graziani • Century 21 Redwood Realty
“Molly's job is to find and attract mastery-based agents to the office, protect the culture, and make sure everyone is happy! ”






