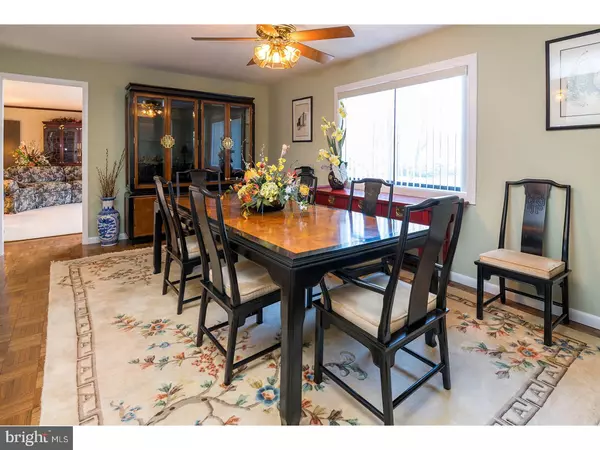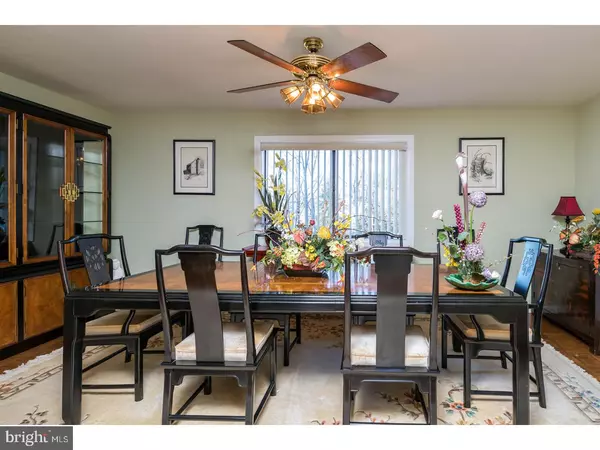$239,900
$239,900
For more information regarding the value of a property, please contact us for a free consultation.
4 Beds
3 Baths
3,578 SqFt
SOLD DATE : 06/22/2018
Key Details
Sold Price $239,900
Property Type Single Family Home
Sub Type Detached
Listing Status Sold
Purchase Type For Sale
Square Footage 3,578 sqft
Price per Sqft $67
Subdivision Amity Gardens
MLS Listing ID 1000243986
Sold Date 06/22/18
Style Traditional
Bedrooms 4
Full Baths 2
Half Baths 1
HOA Y/N N
Abv Grd Liv Area 3,578
Originating Board TREND
Year Built 1972
Annual Tax Amount $7,145
Tax Year 2018
Lot Size 0.380 Acres
Acres 0.38
Lot Dimensions IRREG
Property Description
Located in a quiet cul de sac, this property is not a drive-by! Once you walk into this home, designed and built by its current owner, you will not want to leave. These owners had the forward thinking to build a home that would serve generations to come. The design of this expansive 2 story will surely meet the needs of any family. As you step in to the foyer, you will be drawn to the great room which boasts a floor to ceiling fireplace and adjoining covered patio. As you move to the beautiful formal dining room, with wood parquet flooring, you will be able to exit to the covered patio, allowing a natural flow in and out when entertaining. Move into the equally spacious family room and find another set of doors leading to a deck. The galley kitchen is fully equipped and very efficient, with a 5 burner Bosch cooktop, double oven, corian counter tops, double sink, built in dishwasher and a custom pantry to die for! The Italian tile flooring extends to a naturally lit breakfast area overlooking the garden area adorned by a beautiful Bradford pear tree. Additionally, you will find a first floor laundry and powder rm and a large office/study with a walk in closet, which could be converted to a 1st flr BR suite. The 2nd floor is equally appealing as it provides flexibility and comfort. As you enter the MBR, you will be drawn to the defining brick fireplace, offering romance and/or cozy nights in front of the fire reading your favorite book. The His and Hers closets and the expanded, sky-lit master bathroom, accented with double sink, Jacuzzi tub, separate steam shower and other built in conveniences are sure to please. Three other well apportioned BR's, all with ample closet space, were laid out w/privacy and comfort in mind. Main bath has its own Jacuzzi tub, is sky lit and offers a stand up shower, built with extra head room. There is hwd flooring thruout the 2nd floor, as well as tile flooring and corian counters in all the bathrooms. Basement provides tons of storage and can easily be finished. The 34 Ft deep garage can house more than 2 vehicles if needed. This home has been lovingly cared for and very well maintained throughout the years with newer gas mechanicals, water & air treatment system and so much more! Make an offer today and add your decorating touches to make this house your home!
Location
State PA
County Berks
Area Amity Twp (10224)
Zoning RES
Rooms
Other Rooms Living Room, Dining Room, Primary Bedroom, Bedroom 2, Bedroom 3, Kitchen, Family Room, Bedroom 1, Laundry, Other, Attic
Basement Full, Unfinished
Interior
Interior Features Primary Bath(s), Butlers Pantry, Ceiling Fan(s), Attic/House Fan, Air Filter System, Water Treat System, Stall Shower, Dining Area
Hot Water Natural Gas
Heating Gas, Forced Air
Cooling Central A/C
Flooring Wood, Fully Carpeted, Tile/Brick
Fireplaces Number 2
Fireplaces Type Brick
Equipment Cooktop, Oven - Wall, Oven - Double, Oven - Self Cleaning, Dishwasher
Fireplace Y
Window Features Bay/Bow
Appliance Cooktop, Oven - Wall, Oven - Double, Oven - Self Cleaning, Dishwasher
Heat Source Natural Gas
Laundry Main Floor
Exterior
Exterior Feature Deck(s), Porch(es)
Garage Spaces 5.0
Utilities Available Cable TV
Water Access N
Roof Type Pitched,Shingle
Accessibility None
Porch Deck(s), Porch(es)
Attached Garage 2
Total Parking Spaces 5
Garage Y
Building
Lot Description Front Yard, Rear Yard, SideYard(s)
Story 2
Foundation Brick/Mortar
Sewer Public Sewer
Water Public
Architectural Style Traditional
Level or Stories 2
Additional Building Above Grade
New Construction N
Schools
High Schools Daniel Boone Area
School District Daniel Boone Area
Others
Pets Allowed Y
Senior Community No
Tax ID 24-5364-05-18-4578
Ownership Fee Simple
Security Features Security System
Pets Allowed Case by Case Basis
Read Less Info
Want to know what your home might be worth? Contact us for a FREE valuation!

Our team is ready to help you sell your home for the highest possible price ASAP

Bought with Andrea L. Szlavik Rothsching • BHHS Fox & Roach-Collegeville

“Molly's job is to find and attract mastery-based agents to the office, protect the culture, and make sure everyone is happy! ”






