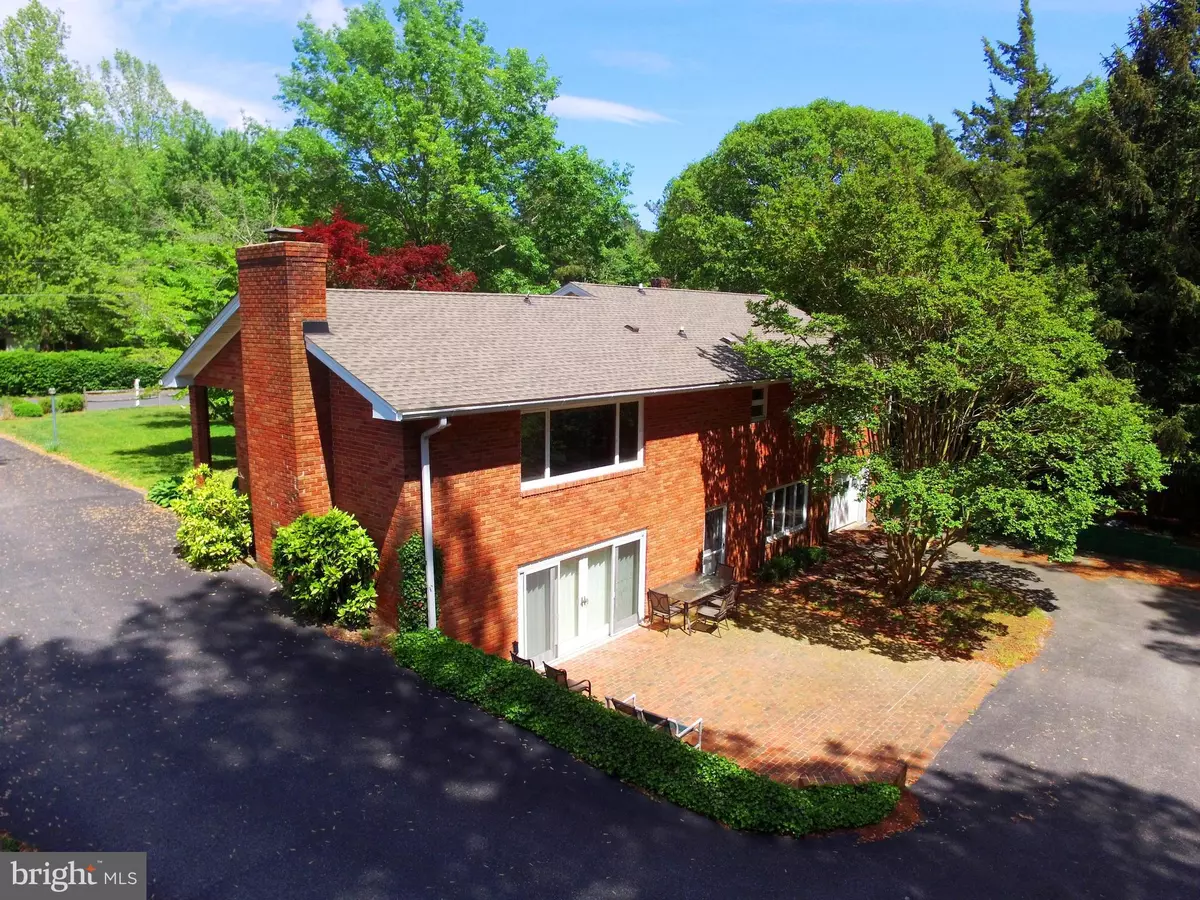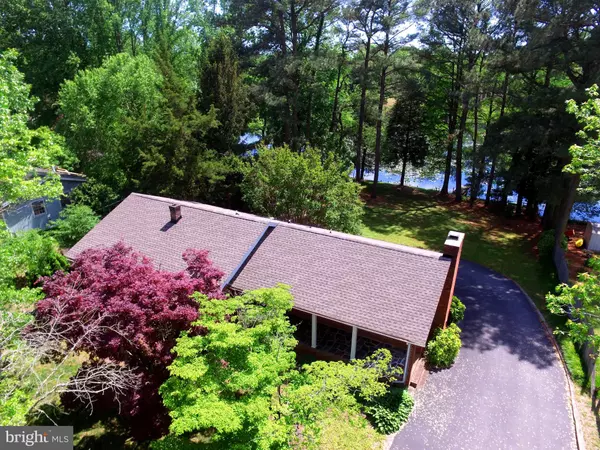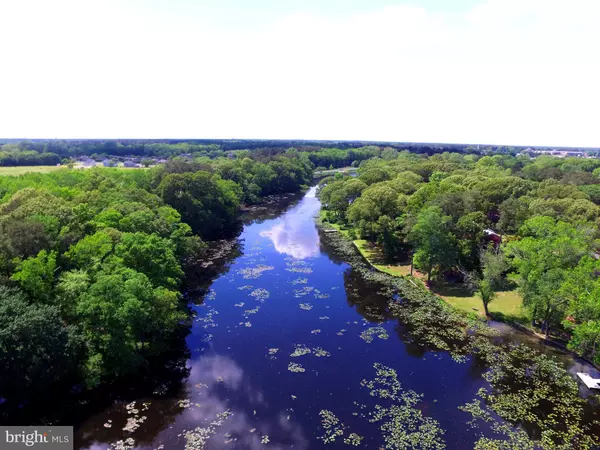$240,000
$244,900
2.0%For more information regarding the value of a property, please contact us for a free consultation.
3 Beds
2 Baths
2,550 SqFt
SOLD DATE : 03/27/2020
Key Details
Sold Price $240,000
Property Type Single Family Home
Sub Type Detached
Listing Status Sold
Purchase Type For Sale
Square Footage 2,550 sqft
Price per Sqft $94
Subdivision Magnolia Terrace
MLS Listing ID 1001922218
Sold Date 03/27/20
Style Raised Ranch/Rambler,Ranch/Rambler
Bedrooms 3
Full Baths 2
HOA Y/N N
Abv Grd Liv Area 2,550
Originating Board BRIGHT
Year Built 1958
Annual Tax Amount $1,973
Tax Year 2017
Lot Size 0.477 Acres
Acres 0.48
Property Description
PRICE REDUCED!!! Amazing Waterfront! ALL Brick home on Coulbourn Mill Pond. Experience a tranquility and peace you won't find in just any home. New Spicer Bros. Roof 2015 w/warranty, New well 2011, Septic updated 1998. SAVE tons of time and money - Home preinspection complete; and Septic has been preinspected by Accurate Environmental! Clear Pond views from Master BR, Kitchen, living room, & family room. 3BR + Family Rm w/closet, 2BA with large rooms throughout, tons of closet space. Dream kitchen w/NEW granite counters, large island - overlooks picture-perfect yard and pond, extra wide Andersen sliding glass doors out to the 22x 26 brick patio, tons of cabinets & counter space, updated 18'' tile floors. Kitchen and family room overlook the extremely private backyard on the pond. All 3 bedrooms and both bathrooms are oversized and spacious. Bedrooms feature lovely hardwood floors (hardwood also under carpet in living room and hallway). Each bedroom features a full wall length closet with organizers, real mahogany folding Pella doors, and wonderful overhead storage cabinets that fit full size totes! Upstairs bath fully renovated. Laundry located in 2nd downstairs bath. Both the living room and family room each have a walk in storage closet (cedar closet in living room). Upstairs living room is so cozy - huge picture windows overlooking the pond and front yard, woodstove for cold nights, and original solid mahogany tongue and groove walls in excellent condition. Blacktop driveway allows plenty of parking and wraps around to rear entry garage, complete with separate workshop and storage area. The back yard is a dream for outdoor lovers with brick patio and blacktop for grilling and entertaining. Tall trees line the property and add to the privacy. Beautiful irrigated lawn (front & back), clear view of the pond, hardly any neighbors in site. The plush green grass will invite you to spend the afternoon enjoying the breeze by the water, or fish from your dock, or maybe take the canoe or paddle boat out for a little time on the water. Split rail fence and covered front porch are a welcome entry to this unexpected gem on the pond! Lots of wildlife to enjoy. NO CITY TAXES! close to Salisbury University & Peninsula Regional Medical Center hospital. Sizes, taxes approximate.
Location
State MD
County Wicomico
Area Wicomico Southeast (23-04)
Zoning R20
Rooms
Other Rooms Living Room, Primary Bedroom, Bedroom 2, Bedroom 3, Kitchen, Family Room, Laundry, Bathroom 2, Full Bath
Basement Daylight, Full, Fully Finished, Garage Access, Heated, Outside Entrance, Walkout Level
Main Level Bedrooms 3
Interior
Interior Features Carpet, Cedar Closet(s), Ceiling Fan(s), Combination Kitchen/Dining, Crown Moldings, Dining Area, Entry Level Bedroom, Family Room Off Kitchen, Floor Plan - Open, Floor Plan - Traditional, Kitchen - Eat-In, Kitchen - Island, Kitchen - Table Space, Recessed Lighting, Stall Shower, Upgraded Countertops, Walk-in Closet(s), Wood Floors, Wood Stove
Heating Hot Water
Cooling Central A/C, Ceiling Fan(s)
Flooring Hardwood, Ceramic Tile, Partially Carpeted
Fireplaces Number 1
Fireplaces Type Wood
Equipment Built-In Microwave, Dishwasher, Exhaust Fan, Oven - Wall, Range Hood, Cooktop, Dryer, Washer, Refrigerator
Fireplace Y
Appliance Built-In Microwave, Dishwasher, Exhaust Fan, Oven - Wall, Range Hood, Cooktop, Dryer, Washer, Refrigerator
Heat Source Oil
Laundry Lower Floor, Has Laundry, Basement, Washer In Unit
Exterior
Exterior Feature Brick, Patio(s), Porch(es)
Parking Features Additional Storage Area, Basement Garage, Garage - Rear Entry, Inside Access, Oversized
Garage Spaces 1.0
Utilities Available Cable TV Available, Electric Available, Phone, Under Ground, Cable TV
Waterfront Description Private Dock Site
Water Access Y
Water Access Desc Fishing Allowed,Canoe/Kayak,Private Access
View Lake, Pond, Scenic Vista, Water, Garden/Lawn
Accessibility Other
Porch Brick, Patio(s), Porch(es)
Attached Garage 1
Total Parking Spaces 1
Garage Y
Building
Lot Description Cleared, Front Yard, Landscaping, Not In Development, Pond, Trees/Wooded, Rear Yard, Premium
Story 1.5
Sewer Septic Exists
Water Well
Architectural Style Raised Ranch/Rambler, Ranch/Rambler
Level or Stories 1.5
Additional Building Above Grade, Below Grade
New Construction N
Schools
Elementary Schools Prince Street
Middle Schools Bennett
High Schools Parkside
School District Wicomico County Public Schools
Others
Senior Community No
Tax ID 08-010986
Ownership Fee Simple
SqFt Source Estimated
Acceptable Financing FHA, Conventional, Cash, VA
Horse Property N
Listing Terms FHA, Conventional, Cash, VA
Financing FHA,Conventional,Cash,VA
Special Listing Condition Standard
Read Less Info
Want to know what your home might be worth? Contact us for a FREE valuation!

Our team is ready to help you sell your home for the highest possible price ASAP

Bought with Shelley L Walter • Coldwell Banker Realty
“Molly's job is to find and attract mastery-based agents to the office, protect the culture, and make sure everyone is happy! ”






