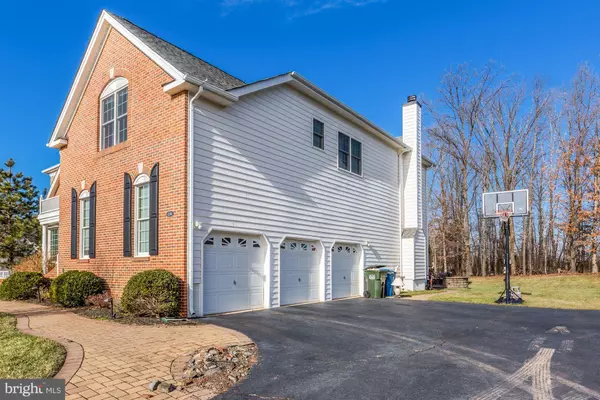$843,000
$825,000
2.2%For more information regarding the value of a property, please contact us for a free consultation.
5 Beds
6 Baths
5,407 SqFt
SOLD DATE : 03/15/2019
Key Details
Sold Price $843,000
Property Type Single Family Home
Sub Type Detached
Listing Status Sold
Purchase Type For Sale
Square Footage 5,407 sqft
Price per Sqft $155
Subdivision Loudoun Valley Estates
MLS Listing ID VALO269006
Sold Date 03/15/19
Style Colonial
Bedrooms 5
Full Baths 5
Half Baths 1
HOA Fees $55/mo
HOA Y/N Y
Abv Grd Liv Area 3,804
Originating Board BRIGHT
Year Built 2005
Annual Tax Amount $7,994
Tax Year 2019
Lot Size 0.470 Acres
Acres 0.47
Property Description
Welcome to Toll Bros. model Hopewell Federal in Loudoun Valley Estates on almost 1/2 acre lot and walking distance to Rosa Lee elementry & Rock Ridge high school. With 3-finished levels, 4 bedrooms, 4.5 half bathrooms and 3-side load garage, this beauty features an open floor plan, gleaming hardwood floors and main level main level office. 2-story foyer welcomes you to this beautiful home. The spacious gourmet kitchen features large center island, granite counters and stainless steel appliances. Sunny & bright morning room offers custom cabinetry and counter space. 2-story family room has gas fireplace and wall of windows with gorgeous wooded views. 2 staircases, one in foyer and in family room leads you to the upper level that offers 4 spacious bedrooms and 3 full baths. Master bedroom suite has sitting room and 2 walk-in closets and luxury master bath with separate shower and soaking tub and separate vanities. Stunningly finished lower level offers high-end upgrades & finishes and comes complete with large rec room, beautiful wet bar, exercise room, den/5th bedroom and 4th full bath. Walk-up stairs leads you to a lovely wooded backyard with spacious patio for outdoor entertaining. Mins from Dulles Greenway, future Silver Line Metro, restaurants and shopping.
Location
State VA
County Loudoun
Rooms
Other Rooms Bedroom 2
Basement Full, Fully Finished, Walkout Stairs
Interior
Hot Water Natural Gas
Heating Heat Pump(s)
Cooling Central A/C
Fireplaces Number 1
Equipment Built-In Microwave, Dryer, Washer, Cooktop, Dishwasher, Disposal, Freezer, Humidifier, Refrigerator, Icemaker, Oven - Wall
Fireplace Y
Appliance Built-In Microwave, Dryer, Washer, Cooktop, Dishwasher, Disposal, Freezer, Humidifier, Refrigerator, Icemaker, Oven - Wall
Heat Source Natural Gas
Laundry Washer In Unit, Dryer In Unit
Exterior
Exterior Feature Patio(s), Porch(es)
Parking Features Garage Door Opener, Garage - Side Entry
Garage Spaces 3.0
Amenities Available Tot Lots/Playground
Water Access N
Roof Type Asphalt
Accessibility None
Porch Patio(s), Porch(es)
Attached Garage 3
Total Parking Spaces 3
Garage Y
Building
Story 3+
Sewer Public Septic
Water Public
Architectural Style Colonial
Level or Stories 3+
Additional Building Above Grade, Below Grade
New Construction N
Schools
Elementary Schools Creightons Corner
Middle Schools Stone Hill
High Schools Rock Ridge
School District Loudoun County Public Schools
Others
HOA Fee Include Trash
Senior Community No
Tax ID 123489522000
Ownership Fee Simple
SqFt Source Estimated
Special Listing Condition Standard
Read Less Info
Want to know what your home might be worth? Contact us for a FREE valuation!

Our team is ready to help you sell your home for the highest possible price ASAP

Bought with Rasha Shammout • Pearson Smith Realty, LLC
“Molly's job is to find and attract mastery-based agents to the office, protect the culture, and make sure everyone is happy! ”






