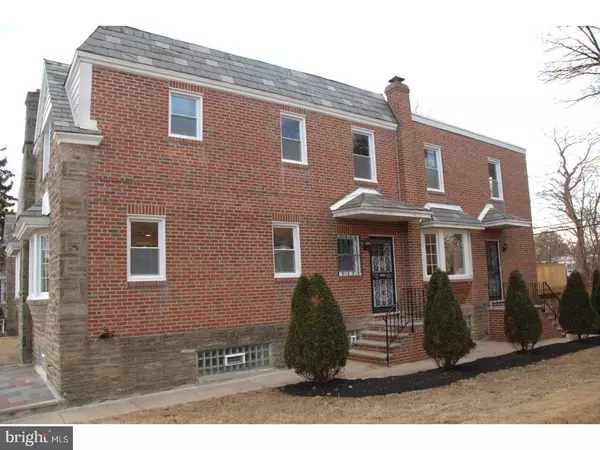$285,000
$299,900
5.0%For more information regarding the value of a property, please contact us for a free consultation.
4 Beds
4 Baths
1,888 SqFt
SOLD DATE : 05/30/2018
Key Details
Sold Price $285,000
Property Type Single Family Home
Sub Type Twin/Semi-Detached
Listing Status Sold
Purchase Type For Sale
Square Footage 1,888 sqft
Price per Sqft $150
Subdivision Mt Airy (East)
MLS Listing ID 1000108368
Sold Date 05/30/18
Style Straight Thru
Bedrooms 4
Full Baths 2
Half Baths 2
HOA Y/N N
Abv Grd Liv Area 1,888
Originating Board TREND
Year Built 1925
Annual Tax Amount $3,512
Tax Year 2018
Lot Size 4,780 Sqft
Acres 0.11
Lot Dimensions 37X131
Property Description
Looking for a large four bedroom home ready for you to move in and enjoy from day one? This is it. This stone front twin has been completely renovated from top to bottom and is situated on a quiet block convenient to public transportation and shopping but not subject to a lot of traffic. One of the unique features of the 700 block is the size of the lots which affords quite a bit of open space between the houses. The first thing you will notice even before you enter, is the front patio and steps which have had the concrete replaced by brick and a mosaic of paving blocks. As you enter through the center hall foyer, your eyes will be greeted by a beautiful curved stairway leading to the upper floor. A powder room is also located in the foyer for the convenience of your guests. This large home with its open floor plan is great for entertaining. To your left is a huge, sunny living room and to your right, a full-sized dining room that will immediately have you imagining holiday dinners or birthday celebrations. The hardwood floors have been beautifully restored and the wainscoting, crown molding and recessed lighting result in a delightful mix of olde world charm and modern functionality. The kitchen can be described as nothing short of spectacular. The wall that had separated it from the dining room has been replaced with a beautiful granite counter top that lends itself to the open concept, as well as, showcasing your fabulous kitchen. The counter tops, backsplashes, cabinets, stainless steel appliances, ceramic tile floors and lighting options all come together to create an atmosphere of true elegance. From the kitchen, you may exit onto a huge rear deck that extends your first floor entertainment area or simply provides a place of solace after a busy day. Upstairs, you will find an immense master bedroom with a wall of mirrored closets, a unique ceiling design and, of course, a master bath. The hall bath even has a laundry chute to the basement. There are also three additional bedrooms with ample closet space. Or, perhaps, you may want to use one as an office or den. The basement has a huge rec room that is carpeted for your warmth and comfort during the winter months. There is also a powder room and large walk-in closet in the laundry area. The gas furnace and hot water heater are new and central air has been added. A one-car garage is located in the rear. Listings on this block are rare. Don't delay--see this gem!
Location
State PA
County Philadelphia
Area 19119 (19119)
Zoning RSA2
Rooms
Other Rooms Living Room, Dining Room, Primary Bedroom, Bedroom 2, Bedroom 3, Kitchen, Family Room, Bedroom 1, Laundry
Basement Full
Interior
Interior Features Kitchen - Eat-In
Hot Water Natural Gas
Heating Gas, Hot Water
Cooling Central A/C
Flooring Wood
Fireplace N
Heat Source Natural Gas
Laundry Basement
Exterior
Exterior Feature Deck(s), Patio(s)
Garage Spaces 3.0
Waterfront N
Water Access N
Roof Type Flat
Accessibility None
Porch Deck(s), Patio(s)
Parking Type Attached Garage
Attached Garage 1
Total Parking Spaces 3
Garage Y
Building
Story 2
Sewer Public Sewer
Water Public
Architectural Style Straight Thru
Level or Stories 2
Additional Building Above Grade
New Construction N
Schools
School District The School District Of Philadelphia
Others
Senior Community No
Tax ID 221131800
Ownership Fee Simple
Read Less Info
Want to know what your home might be worth? Contact us for a FREE valuation!

Our team is ready to help you sell your home for the highest possible price ASAP

Bought with Loretta C Witt • BHHS Fox & Roach-Chestnut Hill

“Molly's job is to find and attract mastery-based agents to the office, protect the culture, and make sure everyone is happy! ”






