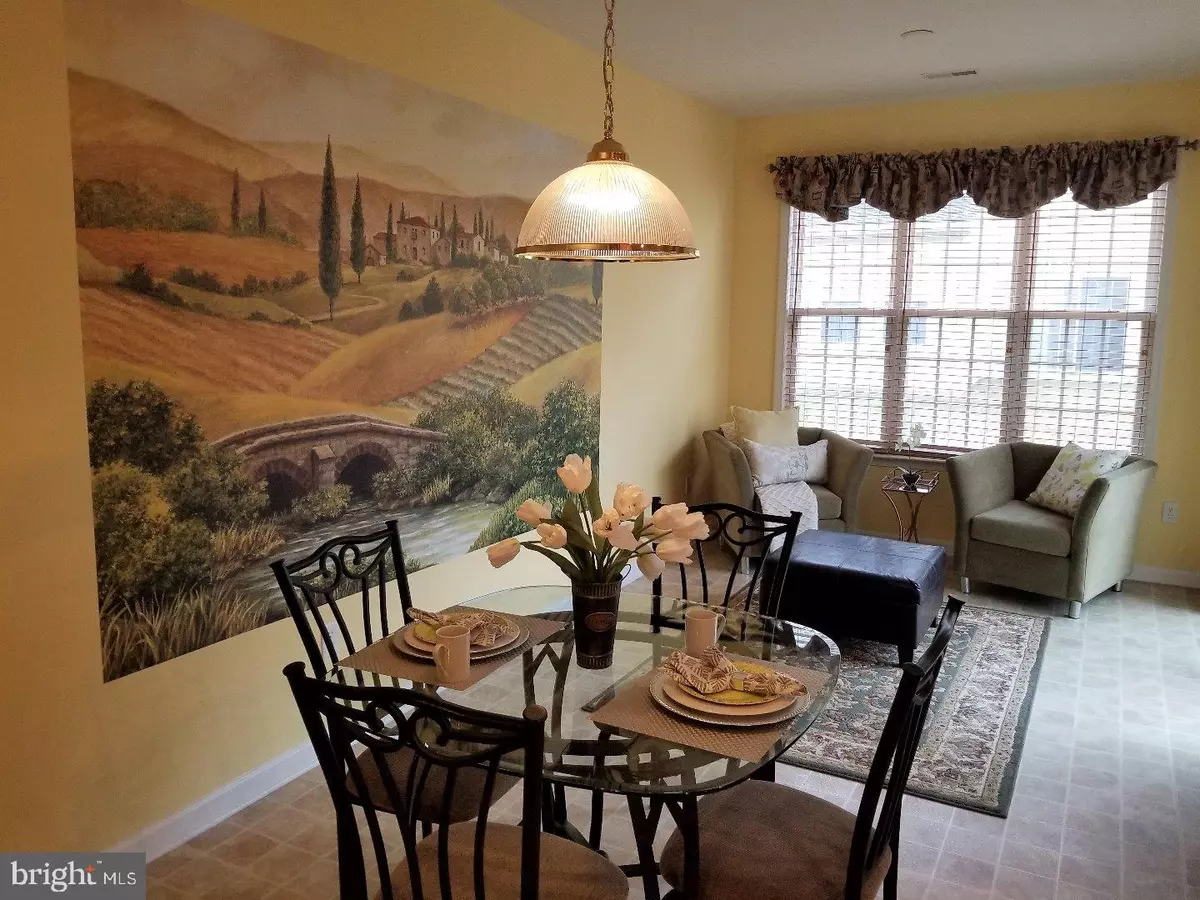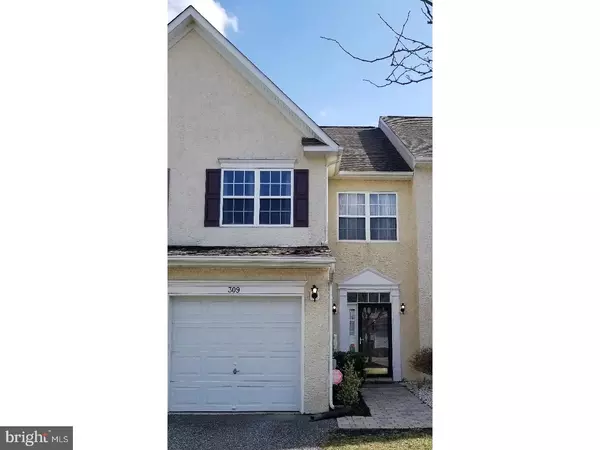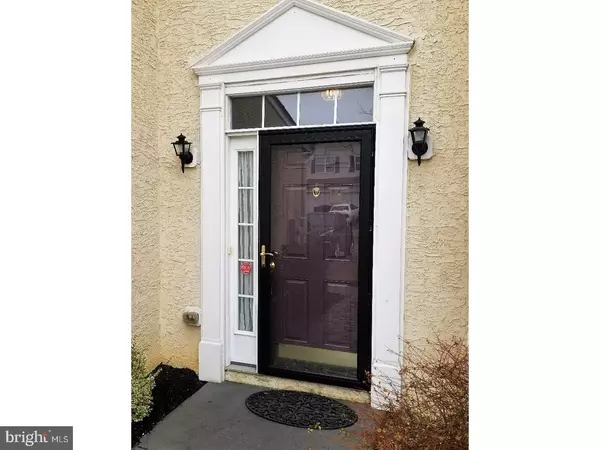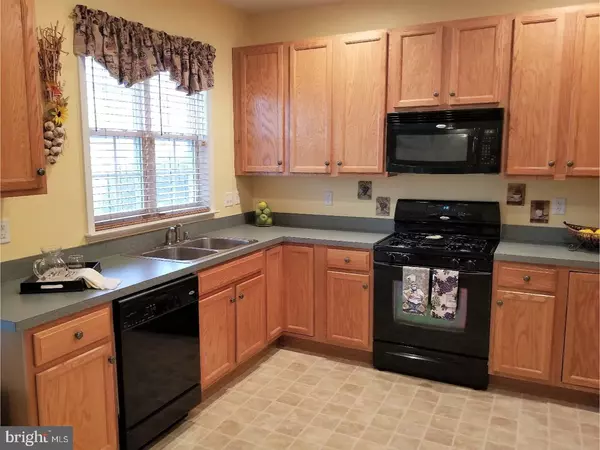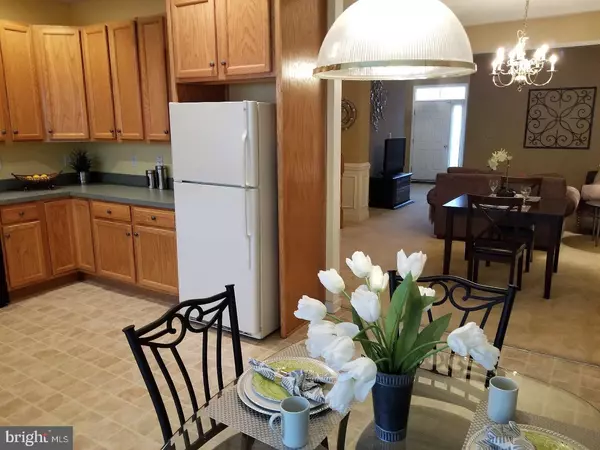$209,900
$209,900
For more information regarding the value of a property, please contact us for a free consultation.
2 Beds
3 Baths
1,850 SqFt
SOLD DATE : 05/25/2018
Key Details
Sold Price $209,900
Property Type Townhouse
Sub Type Interior Row/Townhouse
Listing Status Sold
Purchase Type For Sale
Square Footage 1,850 sqft
Price per Sqft $113
Subdivision Willow Grove Mill
MLS Listing ID 1000143462
Sold Date 05/25/18
Style Traditional
Bedrooms 2
Full Baths 2
Half Baths 1
HOA Fees $6/ann
HOA Y/N Y
Abv Grd Liv Area 1,850
Originating Board TREND
Year Built 2004
Annual Tax Amount $2,185
Tax Year 2017
Lot Size 2,614 Sqft
Acres 0.06
Lot Dimensions 00 X 00
Property Description
Immaculate move in ready townhouse. Smoke free, freshly painted. New bathroom flooring, upgraded outside lighting & new paver walkway. This is a must see. Location is perfect and all conveniences are just minutes away. Both bedrooms have on-suite bathrooms and spa-like Master bathroom is your own personal getaway with double sinks, new granite, glass shower stall and jetted garden tub. You will amazed at the space in this unit. It's an open floor plan with 9' ceilings, Dining Room, large kitchen with 3 walls of cabinets and an additional Sunroom in the rear surrounded by windows and a patio door to the yard. A convenient powder is accessible for all your guests. Moving upstairs are two sizable bedrooms, both including en-suite bathrooms. The Master Bedroom is Huge and includes a walk in closet, personal sitting room or an additional bedroom or nursery. The spa like Master bathroom is your own personal getaway. Brand new granite countertops with double sinks, full glass and tile shower stall and whirlpool jetted garden tub. Your separate laundry room is located in the middle of the 2 bedrooms so no hauling your laundry up and downs steps here. All your appliances are included and the homeowner is leaving all the window treatments for your convenience. Prior stucco inspection complete. 1 year HMS home warranty included.
Location
State DE
County New Castle
Area South Of The Canal (30907)
Zoning 23R-3
Rooms
Other Rooms Living Room, Dining Room, Primary Bedroom, Kitchen, Bedroom 1, Laundry, Other, Attic
Interior
Interior Features Primary Bath(s), Ceiling Fan(s), WhirlPool/HotTub, Stall Shower, Kitchen - Eat-In
Hot Water Natural Gas
Heating Gas, Forced Air
Cooling Central A/C
Flooring Fully Carpeted, Vinyl
Equipment Oven - Self Cleaning, Dishwasher, Disposal, Built-In Microwave
Fireplace N
Appliance Oven - Self Cleaning, Dishwasher, Disposal, Built-In Microwave
Heat Source Natural Gas
Laundry Upper Floor
Exterior
Garage Spaces 3.0
Water Access N
Roof Type Pitched
Accessibility None
Attached Garage 1
Total Parking Spaces 3
Garage Y
Building
Story 2
Foundation Slab
Sewer Public Sewer
Water Public
Architectural Style Traditional
Level or Stories 2
Additional Building Above Grade
New Construction N
Schools
Elementary Schools Brick Mill
Middle Schools Louis L. Redding
High Schools Middletown
School District Appoquinimink
Others
HOA Fee Include Common Area Maintenance
Senior Community No
Tax ID 23-026.00-219
Ownership Fee Simple
Security Features Security System
Read Less Info
Want to know what your home might be worth? Contact us for a FREE valuation!

Our team is ready to help you sell your home for the highest possible price ASAP

Bought with Randall G Touchstone • Patterson-Schwartz-Middletown
“Molly's job is to find and attract mastery-based agents to the office, protect the culture, and make sure everyone is happy! ”

