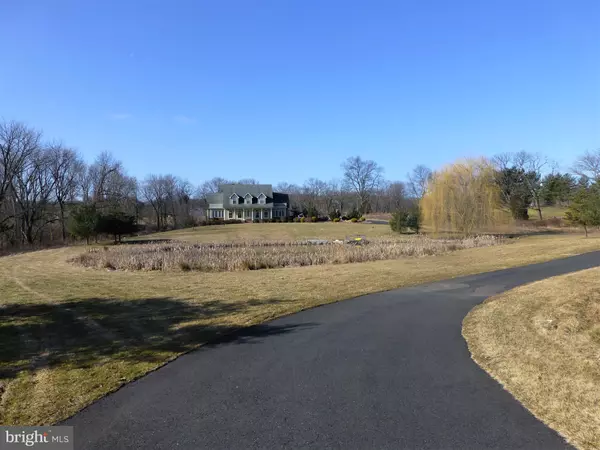$575,000
$575,000
For more information regarding the value of a property, please contact us for a free consultation.
6 Beds
5 Baths
7,793 SqFt
SOLD DATE : 04/09/2020
Key Details
Sold Price $575,000
Property Type Single Family Home
Sub Type Detached
Listing Status Sold
Purchase Type For Sale
Square Footage 7,793 sqft
Price per Sqft $73
Subdivision None Available
MLS Listing ID PAMC619454
Sold Date 04/09/20
Style Cape Cod
Bedrooms 6
Full Baths 4
Half Baths 1
HOA Y/N N
Abv Grd Liv Area 5,993
Originating Board BRIGHT
Year Built 2002
Annual Tax Amount $11,145
Tax Year 2019
Lot Size 5.830 Acres
Acres 5.83
Lot Dimensions 52.00 x 0.00
Property Description
Beautiful, custom-built and designed cape cod on nearly 6 acres. This lovely, sun-filled home is tucked away at the end of a cul-de-sac with lots of privacy. It features a long private driveway with alarm, a delightful pond stocked with bass and borders the 13th hole of Twin Ponds Golf Course with a beautiful view of the green. There is truly no better setting! It has over 6300 square feet of living space and is equipped with a built-in outdoor grill, interior and exterior surround sound system, and wet bar, which makes this home ideal for entertaining! The custom kitchen is a chef's delight. It is enhanced with Quartz counters, an expansive island, a Sub Zero refrigerator, Dacor range with vented hood, Dacor double oven, Fisher and Paykel two-door dishwasher, an over-sized pantry and an eating area with views of the pond. The kitchen flows into a formal dining room and makes it perfect for larger gatherings. The 2-story family room is incredible. Enhanced with a floor to ceiling brick fireplace, a second-floor balcony, and an open staircase to the lower level, it is a fabulous place to relax and enjoy. Triple sliders from the family room lead to a covered patio with a built-in grill which is perfect for alfresco dining. The first floor, main bedroom suite features double walk-in closets, a custom bathroom with his and her vanities, a walk-in tile shower, whirlpool tub, and bidet. Adjacent to the master bedroom is an additional bedroom that can be used as an office if you prefer. It also features a laundry room with a walk-in closet, ample cabinet space, laundry chute, and utility tub. The second floor offers a bedroom with a full bathroom, two additional bedrooms that share a Jack and Jill bathroom, and a fifth bedroom. All this plus a second-floor balcony overlooking the family room. The lower level features a massive great room with a wet-bar, a full bathroom, a studio with a closet, sink, and shelving, a walk-out side entry, an option for a wood stove, plus tons of storage space! It is the perfect area for in-laws or teenager. If that is not enough, there is a heated over-sized 30 x 40 feet 3-car garage with sink, cabinetry, and two separate side door accesses to your driveway and a covered rear patio. All this nestled in beautiful western Montgomery county, equipped with countless amenities, including qualification for horses, and minutes to schools and shopping. It is a perfect place to call home!
Location
State PA
County Montgomery
Area Douglass Twp (10632)
Zoning R1
Rooms
Other Rooms Living Room, Dining Room, Primary Bedroom, Bedroom 2, Bedroom 3, Bedroom 4, Bedroom 5, Kitchen, Family Room, Bedroom 1, Exercise Room, Laundry, Hobby Room
Basement Full, Fully Finished, Walkout Level
Main Level Bedrooms 2
Interior
Interior Features Bar, Breakfast Area, Built-Ins, Carpet, Ceiling Fan(s), Dining Area, Entry Level Bedroom, Family Room Off Kitchen, Floor Plan - Open, Kitchen - Gourmet, Primary Bath(s), Pantry, Recessed Lighting, Soaking Tub, Stall Shower, Walk-in Closet(s), Upgraded Countertops, Wet/Dry Bar, Butlers Pantry, Central Vacuum, Laundry Chute, Skylight(s), Wood Stove, Water Treat System, Kitchen - Eat-In, Kitchen - Table Space, WhirlPool/HotTub, Other
Hot Water Natural Gas
Heating Forced Air
Cooling Central A/C
Fireplaces Number 1
Fireplaces Type Brick, Screen, Wood
Equipment Cooktop, Dishwasher, Disposal, Exhaust Fan, Oven - Double, Oven - Self Cleaning, Oven/Range - Gas, Range Hood, Six Burner Stove, Central Vacuum, Dryer - Electric, Built-In Range, Refrigerator
Fireplace Y
Appliance Cooktop, Dishwasher, Disposal, Exhaust Fan, Oven - Double, Oven - Self Cleaning, Oven/Range - Gas, Range Hood, Six Burner Stove, Central Vacuum, Dryer - Electric, Built-In Range, Refrigerator
Heat Source Natural Gas
Laundry Main Floor
Exterior
Exterior Feature Brick, Patio(s), Roof
Garage Built In, Garage - Side Entry, Garage Door Opener, Inside Access, Oversized, Additional Storage Area
Garage Spaces 3.0
Waterfront N
Water Access N
View Pond
Accessibility 2+ Access Exits, >84\" Garage Door
Porch Brick, Patio(s), Roof
Parking Type Attached Garage, Driveway, Off Street
Attached Garage 3
Total Parking Spaces 3
Garage Y
Building
Lot Description Pond, Backs to Trees, Cul-de-sac, Trees/Wooded
Story 2
Sewer Public Sewer
Water Well
Architectural Style Cape Cod
Level or Stories 2
Additional Building Above Grade, Below Grade
New Construction N
Schools
School District Boyertown Area
Others
Pets Allowed Y
Senior Community No
Tax ID 32-00-06354-202
Ownership Fee Simple
SqFt Source Assessor
Security Features Security System
Acceptable Financing Cash, Conventional, FHA, USDA, VA
Listing Terms Cash, Conventional, FHA, USDA, VA
Financing Cash,Conventional,FHA,USDA,VA
Special Listing Condition Standard
Pets Description No Pet Restrictions
Read Less Info
Want to know what your home might be worth? Contact us for a FREE valuation!

Our team is ready to help you sell your home for the highest possible price ASAP

Bought with Hieu "HB" Bui • Keller Williams Realty Group

“Molly's job is to find and attract mastery-based agents to the office, protect the culture, and make sure everyone is happy! ”






