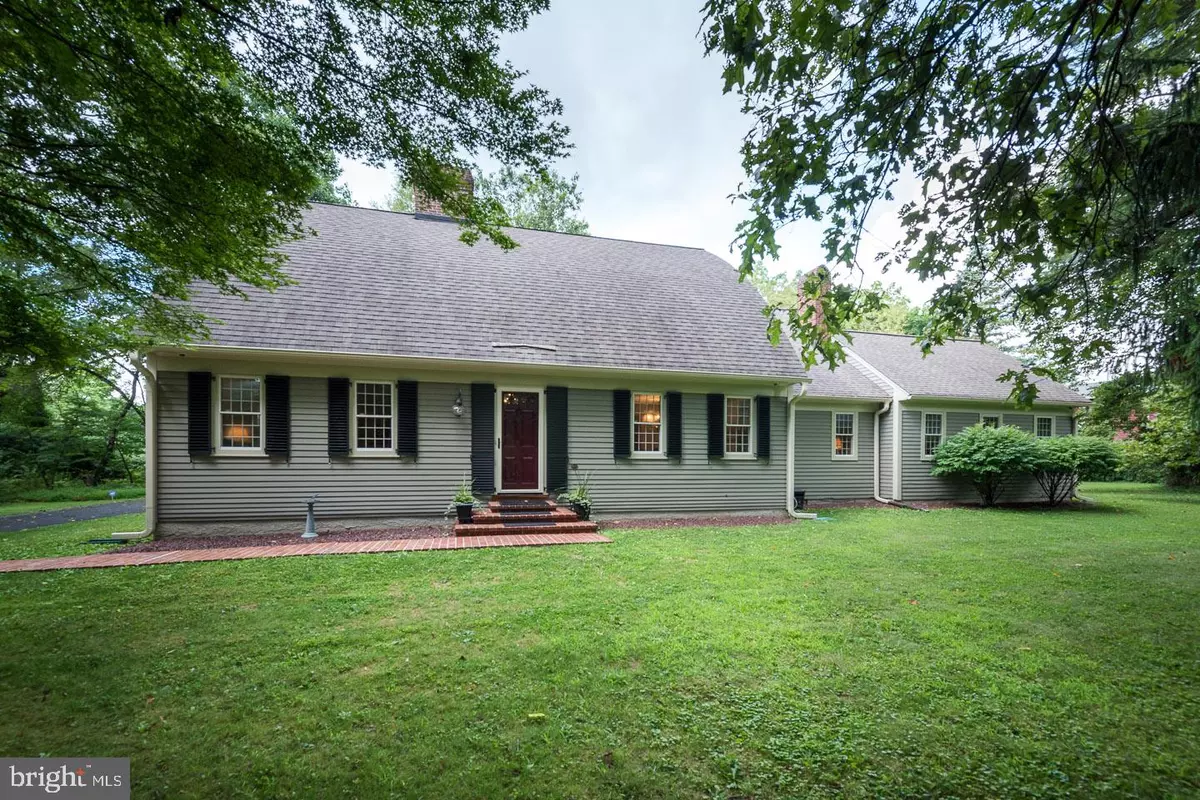$502,500
$525,000
4.3%For more information regarding the value of a property, please contact us for a free consultation.
4 Beds
4 Baths
3,520 SqFt
SOLD DATE : 02/26/2020
Key Details
Sold Price $502,500
Property Type Single Family Home
Sub Type Detached
Listing Status Sold
Purchase Type For Sale
Square Footage 3,520 sqft
Price per Sqft $142
Subdivision Hamorton Woods
MLS Listing ID PACT480346
Sold Date 02/26/20
Style Cape Cod
Bedrooms 4
Full Baths 3
Half Baths 1
HOA Y/N N
Abv Grd Liv Area 3,520
Originating Board BRIGHT
Year Built 1989
Annual Tax Amount $11,098
Tax Year 2020
Lot Size 2.700 Acres
Acres 2.7
Lot Dimensions 0.00 x 0.00
Property Description
Unbelievable NEW PRICE for this custom-built, colonial style Cape Cod 4-bedroom home features first floor and second floor Master Suites; please be sure to see the floorplan document. Don't let the address of Kennett Pike fool you! This home sits approximately 300 feet back on a wooded lot and provides lots of privacy see more about this location in the listing document packet and be sure to view the virtual tour. Located at the end of a long, wooded driveway, this one-of-a-kind Cape Cod home was custom built to mimic a colonial Bow House . This home has the colonial era feel of a historic Chadds Ford home but is only 30 yrs old with all the modern amenities. Located just 2 miles from Longwood Gardens, this home sits on a magical 2.7 acre expanse of land adorned with 21 species of trees. This quality-built home has an undeniable warmth, unmistakable character, and has been elegantly enhanced with modern comforts. This home's distinctive style becomes evident beginning with the beautiful slate entryway and rich, 12 inch pine plank floors with rosebud nails throughout the majority of this home. Exceptional details include iron latches and accents, hand blown glass incorporated into the windows, plantation shutters on every window, built-in bookcases, 2 CT. Rumford brick fireplaces, a cozy corner woodstove in the kitchen which could heat the main level if needed, and so much more! You will enjoy a "Rutt " Kitchen with cherry cabinets, Corian counters, built-in desk, state of the art custom pantry, and dual-fuel cooking. The heated All-Seasons room with flagstone floor and Pella windows and doors provides a gorgeous view of the landscape outside and the perfect place to relax and unwind. Bonus features include a full linen closet in each bathroom, generous storage closets, a cedar closet, whole house fan, security cameras, operable shutters on the exterior of home, freshly painted cedar siding, dual zone heating and air conditioning, and updated hot water heater, septic system,and roof. Old world charm meets modern elegance in a valuable Chadds Ford location close to schools, parks, trendy shops, restaurants & night life, Winterthur, and so much more! Schedule a Showing Today!
Location
State PA
County Chester
Area Kennett Twp (10362)
Zoning R2
Rooms
Other Rooms Living Room, Dining Room, Primary Bedroom, Sitting Room, Bedroom 3, Bedroom 4, Kitchen, Family Room, Sun/Florida Room, Laundry, Bathroom 3, Primary Bathroom, Half Bath
Basement Full, Unfinished
Main Level Bedrooms 1
Interior
Interior Features Attic, Breakfast Area, Built-Ins, Cedar Closet(s), Entry Level Bedroom, Kitchen - Eat-In, Kitchen - Island, Skylight(s), Stall Shower, Walk-in Closet(s), Wood Floors, Wood Stove
Hot Water Natural Gas
Heating Forced Air, Wood Burn Stove, Zoned
Cooling Central A/C, Whole House Fan
Flooring Wood, Tile/Brick, Ceramic Tile
Fireplaces Number 2
Fireplaces Type Brick
Equipment Built-In Microwave, Dryer, Dishwasher, Extra Refrigerator/Freezer, Oven - Self Cleaning, Oven - Wall, Oven/Range - Gas, Refrigerator, Stainless Steel Appliances, Stove, Washer, Water Heater
Fireplace Y
Window Features Bay/Bow,Skylights,Storm,Wood Frame
Appliance Built-In Microwave, Dryer, Dishwasher, Extra Refrigerator/Freezer, Oven - Self Cleaning, Oven - Wall, Oven/Range - Gas, Refrigerator, Stainless Steel Appliances, Stove, Washer, Water Heater
Heat Source Natural Gas
Laundry Main Floor
Exterior
Parking Features Garage - Side Entry, Inside Access
Garage Spaces 12.0
Utilities Available Cable TV, Electric Available, Fiber Optics Available, Natural Gas Available, Phone Available, Sewer Available, Water Available
Water Access N
View Trees/Woods
Roof Type Shingle
Accessibility None
Attached Garage 2
Total Parking Spaces 12
Garage Y
Building
Lot Description Backs to Trees, Private, Level, Rear Yard, SideYard(s), Trees/Wooded
Story 2
Sewer On Site Septic
Water Public
Architectural Style Cape Cod
Level or Stories 2
Additional Building Above Grade, Below Grade
Structure Type Dry Wall
New Construction N
Schools
Elementary Schools Mary Lang
Middle Schools Kennett
High Schools Kennett
School District Kennett Consolidated
Others
Senior Community No
Tax ID 62-02 -0036
Ownership Fee Simple
SqFt Source Assessor
Security Features Security System
Acceptable Financing Cash, Conventional
Listing Terms Cash, Conventional
Financing Cash,Conventional
Special Listing Condition Standard
Read Less Info
Want to know what your home might be worth? Contact us for a FREE valuation!

Our team is ready to help you sell your home for the highest possible price ASAP

Bought with Frank Panunto • Long & Foster Real Estate, Inc.

“Molly's job is to find and attract mastery-based agents to the office, protect the culture, and make sure everyone is happy! ”






