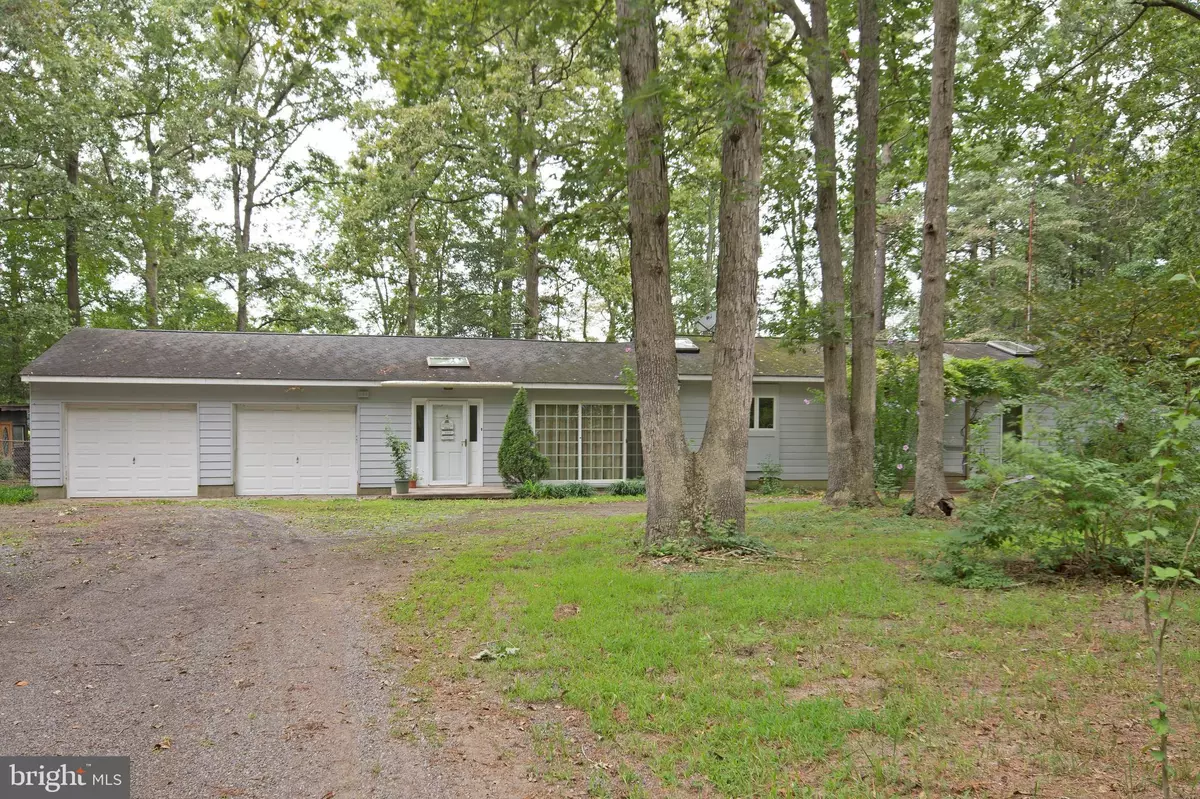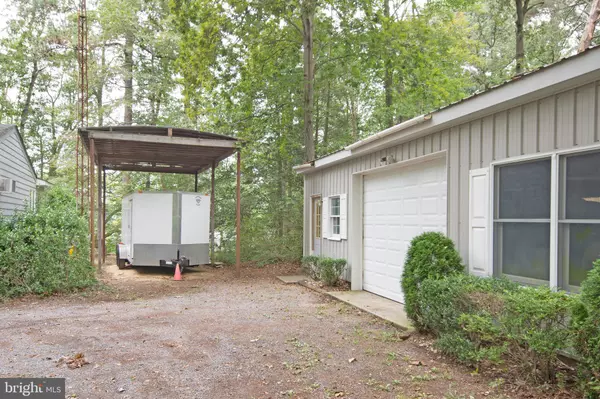$275,000
$275,000
For more information regarding the value of a property, please contact us for a free consultation.
2 Beds
2 Baths
1,948 SqFt
SOLD DATE : 07/24/2020
Key Details
Sold Price $275,000
Property Type Single Family Home
Sub Type Detached
Listing Status Sold
Purchase Type For Sale
Square Footage 1,948 sqft
Price per Sqft $141
Subdivision None Available
MLS Listing ID DESU147144
Sold Date 07/24/20
Style Ranch/Rambler
Bedrooms 2
Full Baths 2
HOA Y/N N
Abv Grd Liv Area 1,948
Originating Board BRIGHT
Year Built 1959
Annual Tax Amount $769
Tax Year 2019
Lot Size 1.560 Acres
Acres 1.56
Lot Dimensions 0.00 x 0.00
Property Description
Looking for that water front getaway with a little bit of space? Then look no further! This beautiful 2 bed 2 bath home comes with a view plus over an acre of space. Enjoy your mornings sitting out on the dock, sipping a cup of coffee and watching natures views at its finest. Thinking of entertaining or having all your friends over? Tell them to come on over to the large dining room with a wet/dry bar and wine rack. Kitchen has gas cooking with not just your standard size stainless gas stove, spacious island for a work area and ample counter space and cabinet space. Making your way into the master you have a large master with his and her closets, carpeted floors, and a master bath with a view of the pond from the soaking tub. Outside, as I said before this home sits on over an acre. This home not only has a 2 car attached garage but also a 2+ car detached garage with electric. Make an appointment today to see this lovely home.
Location
State DE
County Sussex
Area Cedar Creek Hundred (31004)
Zoning AR-1
Direction South
Rooms
Main Level Bedrooms 2
Interior
Interior Features Attic, Bar, Carpet, Cedar Closet(s), Ceiling Fan(s), Chair Railings, Combination Dining/Living, Exposed Beams, Floor Plan - Traditional, Kitchen - Country, Primary Bath(s), Recessed Lighting, Skylight(s), Stall Shower, Tub Shower, Upgraded Countertops, Walk-in Closet(s), Wet/Dry Bar, Wood Floors, Wood Stove
Hot Water Electric
Heating Central, Forced Air
Cooling Window Unit(s)
Flooring Carpet, Ceramic Tile, Hardwood, Vinyl
Equipment Built-In Range, Commercial Range, Dishwasher, Exhaust Fan, Microwave, Oven - Double, Oven - Self Cleaning, Oven - Wall, Oven/Range - Electric, Oven/Range - Gas, Refrigerator, Stainless Steel Appliances, Washer/Dryer Hookups Only, Water Heater
Furnishings No
Window Features Bay/Bow,Casement,Double Pane,Insulated,Low-E,Screens,Skylights,Sliding
Appliance Built-In Range, Commercial Range, Dishwasher, Exhaust Fan, Microwave, Oven - Double, Oven - Self Cleaning, Oven - Wall, Oven/Range - Electric, Oven/Range - Gas, Refrigerator, Stainless Steel Appliances, Washer/Dryer Hookups Only, Water Heater
Heat Source Oil
Laundry Main Floor
Exterior
Parking Features Built In
Garage Spaces 4.0
Fence Chain Link
Utilities Available Cable TV Available, Phone Available
Water Access N
View Pond
Roof Type Architectural Shingle
Street Surface Gravel
Accessibility None
Attached Garage 2
Total Parking Spaces 4
Garage Y
Building
Lot Description Partly Wooded
Story 1
Foundation Block
Sewer Applied for Permit
Water Well
Architectural Style Ranch/Rambler
Level or Stories 1
Additional Building Above Grade, Below Grade
Structure Type 9'+ Ceilings,Beamed Ceilings,Cathedral Ceilings,Dry Wall
New Construction N
Schools
School District Cape Henlopen
Others
Senior Community No
Tax ID 230-14.00-2.00
Ownership Fee Simple
SqFt Source Assessor
Acceptable Financing Cash, Conventional, FHA
Listing Terms Cash, Conventional, FHA
Financing Cash,Conventional,FHA
Special Listing Condition Standard
Read Less Info
Want to know what your home might be worth? Contact us for a FREE valuation!

Our team is ready to help you sell your home for the highest possible price ASAP

Bought with Amanda E Burris • Exit Central Realty
“Molly's job is to find and attract mastery-based agents to the office, protect the culture, and make sure everyone is happy! ”






