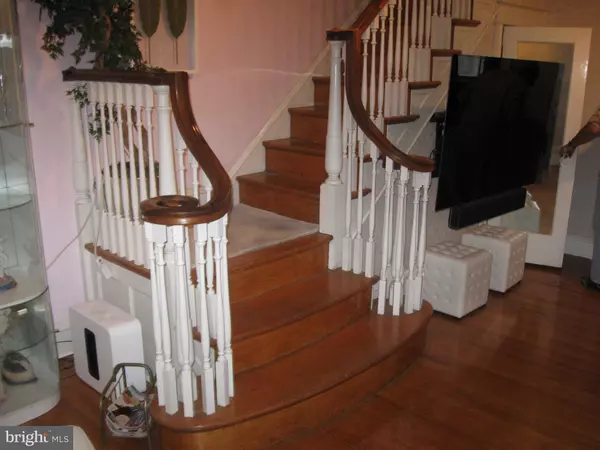$231,615
$239,000
3.1%For more information regarding the value of a property, please contact us for a free consultation.
5 Beds
3 Baths
2,268 SqFt
SOLD DATE : 02/03/2020
Key Details
Sold Price $231,615
Property Type Single Family Home
Sub Type Twin/Semi-Detached
Listing Status Sold
Purchase Type For Sale
Square Footage 2,268 sqft
Price per Sqft $102
Subdivision Wynnefield
MLS Listing ID PAPH842956
Sold Date 02/03/20
Style Straight Thru
Bedrooms 5
Full Baths 3
HOA Y/N N
Abv Grd Liv Area 2,268
Originating Board BRIGHT
Year Built 1920
Annual Tax Amount $1,961
Tax Year 2020
Lot Size 2,338 Sqft
Acres 0.05
Lot Dimensions 20.33 x 115.00
Property Description
WYNNEFIELD! Unique? Custom? One-of-a-Kind? This property is all of the above. This beautiful home will be different from any you see. Enter through the oversized enclosed porch into the spacious, bright and open living room. With the gleaming hardwood floors, and open turn staircase on the left, you are surrounded by warmth. There is a huge formal dining room that leads to the kitchen eating area, which features a bar, dining area and access to a rear staircase to the 2nd level, and the working modern kitchen and food preparation area. The 2nd level is a beautiful experience as you'll start in the spacious master bedroom with attached sitting room just behind the double French doors. The master bath is just outside with separate shower and soaking tub. The 2nd bedroom is also very spacious. There is a common bath just up he hall, and side by side bedrooms (#3 & #4) in the rear. The basement is divided between a laundry area, a workshop area with the heating and hot water systems, and a separate and private "In Law" unit featuring a full kitchen, full bath, living room and 1 bedroom. Wow!!! Did I mention a full garage with all systems and electric garage door entry. Honestly, properly describing this home will alway pale to see it for yoourself. I'm thinking that you'd better hurry
Location
State PA
County Philadelphia
Area 19131 (19131)
Zoning RSA5
Rooms
Other Rooms In-Law/auPair/Suite
Basement Full, Partially Finished
Interior
Interior Features Bar, Ceiling Fan(s), Curved Staircase, Dining Area, Floor Plan - Traditional, Kitchen - Efficiency, Primary Bath(s), Primary Bedroom - Bay Front, Soaking Tub, Tub Shower, Wet/Dry Bar, Window Treatments, Wood Floors
Hot Water Natural Gas
Heating Baseboard - Hot Water, Radiator, Zoned
Cooling Ceiling Fan(s), Window Unit(s)
Flooring Hardwood
Equipment Built-In Range, Dryer, Extra Refrigerator/Freezer, Refrigerator, Stainless Steel Appliances, Washer
Furnishings Partially
Fireplace N
Appliance Built-In Range, Dryer, Extra Refrigerator/Freezer, Refrigerator, Stainless Steel Appliances, Washer
Heat Source Natural Gas
Laundry Basement
Exterior
Garage Garage - Rear Entry, Garage Door Opener
Garage Spaces 2.0
Waterfront N
Water Access N
Accessibility None
Parking Type Attached Garage, Driveway
Attached Garage 1
Total Parking Spaces 2
Garage Y
Building
Story 3+
Foundation Stone
Sewer Public Sewer
Water Public
Architectural Style Straight Thru
Level or Stories 3+
Additional Building Above Grade, Below Grade
New Construction N
Schools
School District The School District Of Philadelphia
Others
Pets Allowed N
Senior Community No
Tax ID 521134500
Ownership Fee Simple
SqFt Source Assessor
Security Features Security System
Acceptable Financing Cash, Conventional, FHA, VA
Horse Property N
Listing Terms Cash, Conventional, FHA, VA
Financing Cash,Conventional,FHA,VA
Special Listing Condition Standard
Read Less Info
Want to know what your home might be worth? Contact us for a FREE valuation!

Our team is ready to help you sell your home for the highest possible price ASAP

Bought with Bridget Fagan • Better Homes Realty Group

“Molly's job is to find and attract mastery-based agents to the office, protect the culture, and make sure everyone is happy! ”






