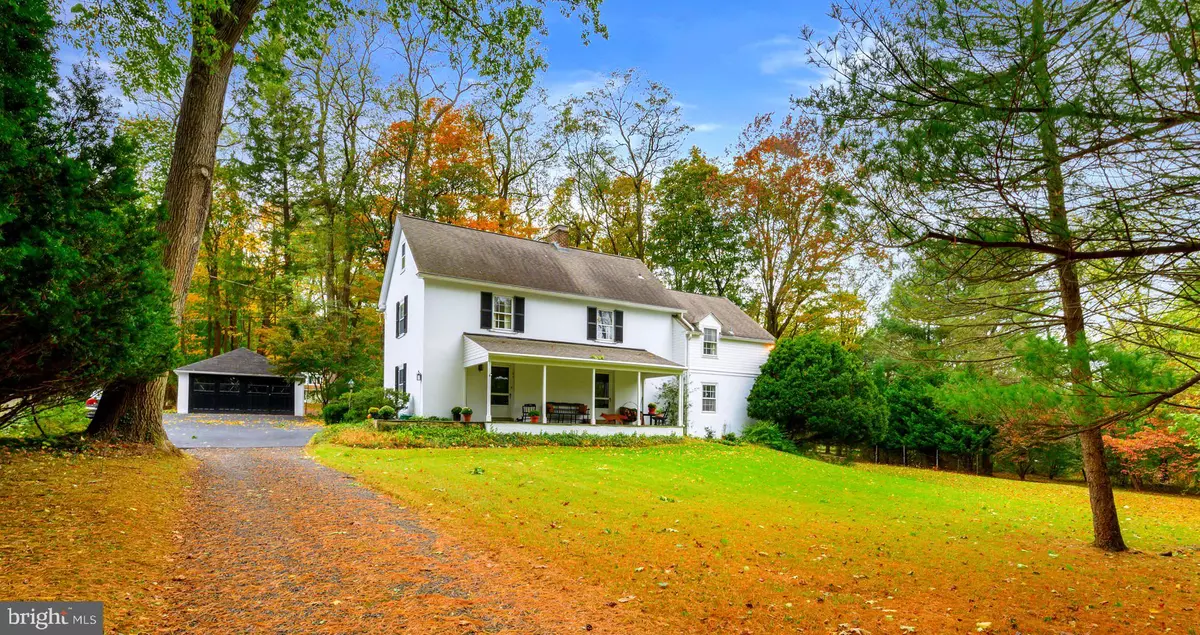$610,000
$625,000
2.4%For more information regarding the value of a property, please contact us for a free consultation.
4 Beds
3 Baths
3,359 SqFt
SOLD DATE : 01/24/2020
Key Details
Sold Price $610,000
Property Type Single Family Home
Sub Type Detached
Listing Status Sold
Purchase Type For Sale
Square Footage 3,359 sqft
Price per Sqft $181
Subdivision None Available
MLS Listing ID PAMC628632
Sold Date 01/24/20
Style Colonial
Bedrooms 4
Full Baths 2
Half Baths 1
HOA Y/N N
Abv Grd Liv Area 3,359
Originating Board BRIGHT
Year Built 1920
Annual Tax Amount $7,035
Tax Year 2020
Lot Size 0.932 Acres
Acres 0.93
Lot Dimensions 235.00 x 0.00
Property Description
Pride of ownership is evident in this charming 1920 stone colonial. The current owners have lived in this lovely home for over 60 years and have been great stewards of this home and grounds. Original hardwood floors, solid wood 6 panels doors and handsome millwork throughout. A vestibule entry welcomes you to the spacious living room with large windows and a stunning wood burning fireplace. The cozy den with built-in bookcases provides a quiet respite. A large formal dining room provides access to the private side flagstone patio framed by lush landscape and stone wall. The country kitchen is lovely with large cupboards and extended countertops and a large breakfast room. There is a large mudroom with stairs to the full walk-out basement with laundry area and tons of storage. The second floor provides a versatile floor plan. A spacious master bedroom with large windows provides a private bath and sitting room or home office. Three additional bedrooms with large closets and neutral hall bath complete the second floor. The views from the porch which extends along the entire front of the house are stunning. Great location in Ambler and the award winning Wissahickon School District.
Location
State PA
County Montgomery
Area Whitpain Twp (10666)
Zoning R1
Rooms
Other Rooms Living Room, Dining Room, Primary Bedroom, Bedroom 2, Bedroom 3, Bedroom 4, Kitchen, Basement, Library, Office, Half Bath
Basement Full
Interior
Hot Water Natural Gas, Oil
Heating Forced Air, Hot Water
Cooling None
Fireplaces Number 1
Heat Source Oil, Natural Gas
Exterior
Garage Oversized
Garage Spaces 2.0
Waterfront N
Water Access N
View Garden/Lawn, Trees/Woods
Roof Type Shingle
Accessibility Level Entry - Main
Parking Type Detached Garage, Driveway
Total Parking Spaces 2
Garage Y
Building
Story 2
Foundation Block
Sewer Public Sewer
Water Well
Architectural Style Colonial
Level or Stories 2
Additional Building Above Grade, Below Grade
New Construction N
Schools
Elementary Schools Shady Grove
Middle Schools Wissahickon
High Schools Wissahickon Senior
School District Wissahickon
Others
Senior Community No
Tax ID 66-00-04351-002
Ownership Fee Simple
SqFt Source Assessor
Acceptable Financing Cash, Conventional
Listing Terms Cash, Conventional
Financing Cash,Conventional
Special Listing Condition Standard
Read Less Info
Want to know what your home might be worth? Contact us for a FREE valuation!

Our team is ready to help you sell your home for the highest possible price ASAP

Bought with Patricia M Billock • BHHS Fox & Roach-Blue Bell

“Molly's job is to find and attract mastery-based agents to the office, protect the culture, and make sure everyone is happy! ”






