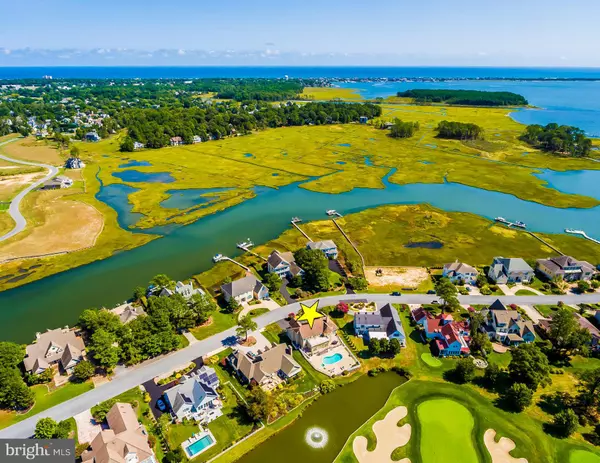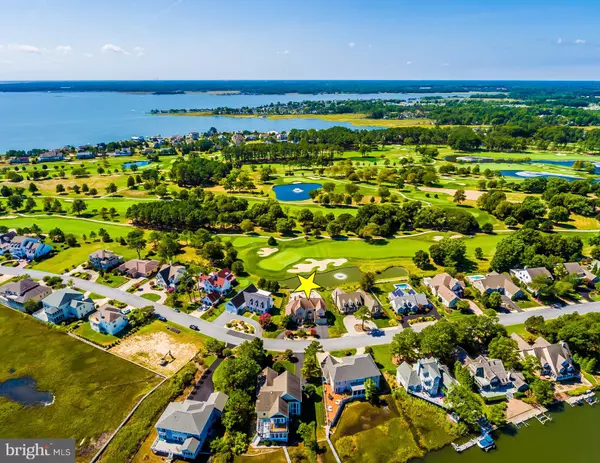$770,000
$899,423
14.4%For more information regarding the value of a property, please contact us for a free consultation.
3 Beds
5 Baths
4,622 SqFt
SOLD DATE : 02/10/2020
Key Details
Sold Price $770,000
Property Type Single Family Home
Sub Type Detached
Listing Status Sold
Purchase Type For Sale
Square Footage 4,622 sqft
Price per Sqft $166
Subdivision Rehoboth Beach Yacht And Cc
MLS Listing ID DESU128548
Sold Date 02/10/20
Style Coastal
Bedrooms 3
Full Baths 3
Half Baths 2
HOA Fees $18/ann
HOA Y/N Y
Abv Grd Liv Area 4,622
Originating Board BRIGHT
Year Built 1997
Annual Tax Amount $3,375
Tax Year 2018
Lot Size 9,897 Sqft
Acres 0.23
Property Description
Discover this large home on the Rehoboth Beach Country Club golf course and pond. Large 4,622 square foot home has amazing views of the golf course, Rehoboth Bay, and Bald Eagle Creek! Lot value is around $700,000 and you get a large home and pool included for only $199K. Update the home to your taste and have instant equity. 4,622 sq. ft. home and pool would cost around $900K to reproduce not including the lot cost! Featuring large two story great room with fireplace and bar, kitchen with island, large sunroom, first floor master suite, formal dining room, and two powder rooms and laundry room on first level. Back trex deck overlooks the pool and hot tub and golf course. Second level has family room and two more large master suites with private bathrooms and deck with beautiful views of sunrise and sunset! Large renovation was done in 2008 to add hardwood flooring throughout the home, adding walkway to second story deck, and making second story deck functional. Stucco repairs and warranty were done in Fall 2017. Enjoy being walking distance to RBCC for dining, golf, tennis, and pool (membership required). Easy access to downtown Rehoboth Beach restaurants and attractions!
Location
State DE
County Sussex
Area Lewes Rehoboth Hundred (31009)
Zoning L
Rooms
Other Rooms Dining Room, Primary Bedroom, Kitchen, Family Room, Sun/Florida Room, Great Room, Other
Main Level Bedrooms 1
Interior
Interior Features Bar, Ceiling Fan(s), Curved Staircase, Dining Area, Entry Level Bedroom, Floor Plan - Open, Kitchen - Eat-In, Kitchen - Island, Primary Bath(s), Wet/Dry Bar, Window Treatments, Wood Floors
Heating Heat Pump(s)
Cooling Central A/C
Fireplaces Number 1
Fireplaces Type Gas/Propane
Equipment Built-In Microwave, Cooktop, Dishwasher, Disposal, Dryer, Oven - Wall, Oven/Range - Electric, Refrigerator, Washer, Water Heater
Fireplace Y
Appliance Built-In Microwave, Cooktop, Dishwasher, Disposal, Dryer, Oven - Wall, Oven/Range - Electric, Refrigerator, Washer, Water Heater
Heat Source Other, Natural Gas
Exterior
Exterior Feature Patio(s), Porch(es), Deck(s)
Parking Features Additional Storage Area
Garage Spaces 2.0
Fence Partially
Pool Fenced, In Ground
Water Access N
View Bay, Golf Course
Roof Type Architectural Shingle
Accessibility None
Porch Patio(s), Porch(es), Deck(s)
Attached Garage 2
Total Parking Spaces 2
Garage Y
Building
Lot Description Landscaping, Poolside
Story 2
Foundation Crawl Space
Sewer Public Sewer
Water Public
Architectural Style Coastal
Level or Stories 2
Additional Building Above Grade, Below Grade
New Construction N
Schools
School District Cape Henlopen
Others
Senior Community No
Tax ID 334-19.00-236.00
Ownership Fee Simple
SqFt Source Estimated
Acceptable Financing Cash, Conventional
Listing Terms Cash, Conventional
Financing Cash,Conventional
Special Listing Condition Standard
Read Less Info
Want to know what your home might be worth? Contact us for a FREE valuation!

Our team is ready to help you sell your home for the highest possible price ASAP

Bought with Kimberly Lear Hamer • Monument Sotheby's International Realty
“Molly's job is to find and attract mastery-based agents to the office, protect the culture, and make sure everyone is happy! ”






