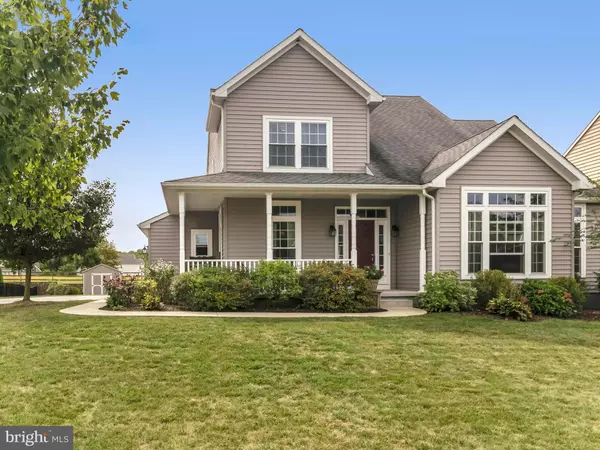$380,000
$389,000
2.3%For more information regarding the value of a property, please contact us for a free consultation.
4 Beds
3 Baths
3,239 SqFt
SOLD DATE : 02/14/2020
Key Details
Sold Price $380,000
Property Type Single Family Home
Sub Type Detached
Listing Status Sold
Purchase Type For Sale
Square Footage 3,239 sqft
Price per Sqft $117
Subdivision Wheatland Farms
MLS Listing ID PACT488584
Sold Date 02/14/20
Style Colonial,Farmhouse/National Folk
Bedrooms 4
Full Baths 2
Half Baths 1
HOA Fees $116/qua
HOA Y/N Y
Abv Grd Liv Area 2,504
Originating Board BRIGHT
Year Built 2009
Annual Tax Amount $6,978
Tax Year 2020
Lot Size 0.401 Acres
Acres 0.4
Lot Dimensions 0.00 x 0.00
Property Description
This lovely custom Avon Grove home, with a beautifully finished basement, public water, public gas and community sewer, is located in the Cedar Knoll neighborhood of Wheatland Farms. Large wrap around front porch greets all who enter this custom home. Features to fall in love with are a custom cobblestone patio, Kitchen with maple cabinets featuring glass front cabinets and a ceramic tile backsplash and a beautiful finished basement with egress window. Kitchen opens to the Family Room in the popular floorplan of 2019! Main Bedroom is the perfect retreat with a large walk in closet and bath that features a garden tub, stall shower, double vanity and its own linen closet. First floor Office is conveniently located for a quiet work area. Upstairs Loft provides the perfect computer study area. Large basement rec area is perfect for working out, sports tables or hosting your favorite sports parties. Sliding barn doors, eating bar, snack corner and even an extra room for office, crafts or workout! Wheatland Farms features economical natural gas as well as the ease of public water and community sewer. Great access to 896 for commuting to I95 in Delaware or Rt 1!
Location
State PA
County Chester
Area New London Twp (10371)
Zoning RA
Rooms
Other Rooms Living Room, Dining Room, Primary Bedroom, Bedroom 2, Bedroom 3, Bedroom 4, Kitchen, Game Room, Family Room, Exercise Room, Laundry, Loft
Basement Full, Fully Finished, Outside Entrance
Main Level Bedrooms 1
Interior
Interior Features Carpet, Ceiling Fan(s), Combination Dining/Living, Dining Area, Primary Bath(s), Stall Shower, Store/Office, Walk-in Closet(s)
Hot Water Natural Gas
Heating Forced Air
Cooling Central A/C
Flooring Carpet, Tile/Brick, Vinyl, Wood
Fireplaces Number 1
Fireplaces Type Gas/Propane
Equipment Dishwasher, Dryer, Microwave, Refrigerator, Washer, Water Heater
Fireplace Y
Window Features Energy Efficient
Appliance Dishwasher, Dryer, Microwave, Refrigerator, Washer, Water Heater
Heat Source Natural Gas
Laundry Main Floor
Exterior
Exterior Feature Patio(s)
Parking Features Garage - Side Entry, Garage Door Opener, Inside Access
Garage Spaces 5.0
Water Access N
Roof Type Shingle
Accessibility None
Porch Patio(s)
Attached Garage 2
Total Parking Spaces 5
Garage Y
Building
Lot Description Level
Story 2
Sewer Public Sewer, Other
Water Public
Architectural Style Colonial, Farmhouse/National Folk
Level or Stories 2
Additional Building Above Grade, Below Grade
New Construction N
Schools
School District Avon Grove
Others
HOA Fee Include Common Area Maintenance,Sewer
Senior Community No
Tax ID 71-04 -0410
Ownership Fee Simple
SqFt Source Assessor
Security Features Smoke Detector
Acceptable Financing Cash, Conventional
Listing Terms Cash, Conventional
Financing Cash,Conventional
Special Listing Condition Standard
Read Less Info
Want to know what your home might be worth? Contact us for a FREE valuation!

Our team is ready to help you sell your home for the highest possible price ASAP

Bought with Jeffrey G Nixon • BHHS Fox & Roach-West Chester
“Molly's job is to find and attract mastery-based agents to the office, protect the culture, and make sure everyone is happy! ”






