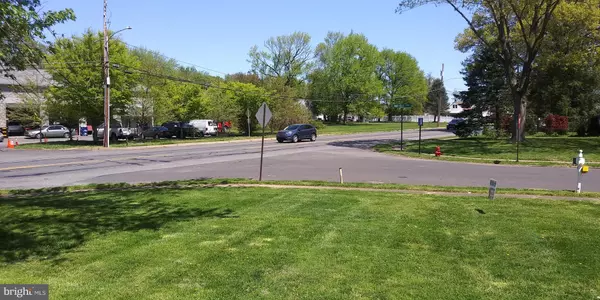$302,000
$329,000
8.2%For more information regarding the value of a property, please contact us for a free consultation.
4 Beds
3 Baths
1,706 SqFt
SOLD DATE : 01/16/2020
Key Details
Sold Price $302,000
Property Type Single Family Home
Sub Type Detached
Listing Status Sold
Purchase Type For Sale
Square Footage 1,706 sqft
Price per Sqft $177
Subdivision Penn Park
MLS Listing ID PABU466238
Sold Date 01/16/20
Style Split Level
Bedrooms 4
Full Baths 2
Half Baths 1
HOA Y/N N
Abv Grd Liv Area 1,706
Originating Board BRIGHT
Year Built 1968
Annual Tax Amount $5,976
Tax Year 2018
Lot Size 0.387 Acres
Acres 0.39
Lot Dimensions 69.00 x 244.00
Property Description
Remarkable property ! Your opportunity to escape, relax and enjoy this private gem of a property. Corner lot, In ground swimming pool, pond with fountain,extensive multi level wood deck which views your piece of Bucks County and its beauty. All of this within a stones throw to Route #1 and the East Coast corridor ! This split level inside features include a Mother in Law suite with private access to back deck area. Main house includes 3 bedrooms, 1 full bath, 1 half bath, large living room, dining room, kitchen with extra eat-in room, downstairs has an entertainment room, study and laundry room. New: roof, washer/dryer, refrigerator, sliding glass door, fireplace, Close to shopping and eateries. Make your appointment now !
Location
State PA
County Bucks
Area Falls Twp (10113)
Zoning NCR
Rooms
Other Rooms Living Room, Dining Room, Bedroom 2, Bedroom 3, Kitchen, Bedroom 1, Study, In-Law/auPair/Suite, Laundry, Bathroom 1, Bathroom 3, Bonus Room
Main Level Bedrooms 1
Interior
Interior Features Carpet, Combination Kitchen/Living, Efficiency, Kitchen - Eat-In, Kitchen - Island, Wood Floors
Hot Water Natural Gas
Heating Forced Air
Cooling Ceiling Fan(s), Wall Unit
Fireplaces Number 1
Equipment Dryer - Electric, Oven - Wall, Refrigerator, Washer
Fireplace Y
Appliance Dryer - Electric, Oven - Wall, Refrigerator, Washer
Heat Source Natural Gas
Laundry Lower Floor, Washer In Unit, Dryer In Unit
Exterior
Fence Rear, Cyclone, Vinyl
Pool In Ground, Fenced
Utilities Available Cable TV, Natural Gas Available, Phone, Phone Connected
Waterfront N
Water Access N
View Garden/Lawn, Panoramic, Trees/Woods, Street
Roof Type Shingle
Accessibility None
Parking Type Driveway, On Street
Garage N
Building
Lot Description Corner, Backs to Trees, Front Yard, Level, Private, Rear Yard, Road Frontage, Secluded, SideYard(s)
Story 2
Foundation Crawl Space
Sewer Public Sewer
Water Public
Architectural Style Split Level
Level or Stories 2
Additional Building Above Grade, Below Grade
New Construction N
Schools
Middle Schools Pennsbury
High Schools Pennbury
School District Pennsbury
Others
Senior Community No
Tax ID 13-029-130
Ownership Fee Simple
SqFt Source Estimated
Acceptable Financing FHA, Cash, Conventional, VA
Horse Property N
Listing Terms FHA, Cash, Conventional, VA
Financing FHA,Cash,Conventional,VA
Special Listing Condition Standard
Read Less Info
Want to know what your home might be worth? Contact us for a FREE valuation!

Our team is ready to help you sell your home for the highest possible price ASAP

Bought with Mark Kolesar • Realty Mark Cityscape-Huntingdon Valley

“Molly's job is to find and attract mastery-based agents to the office, protect the culture, and make sure everyone is happy! ”






