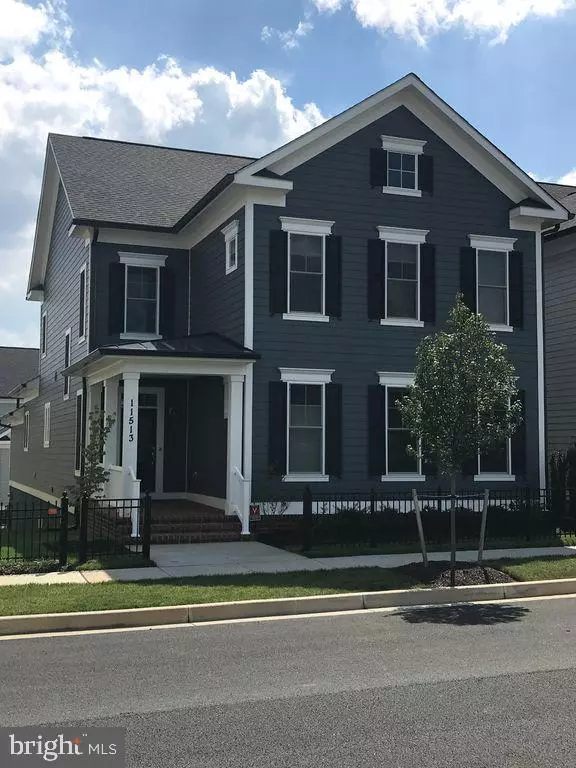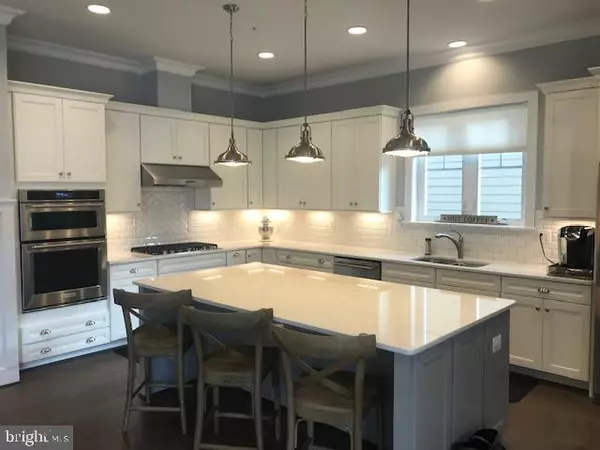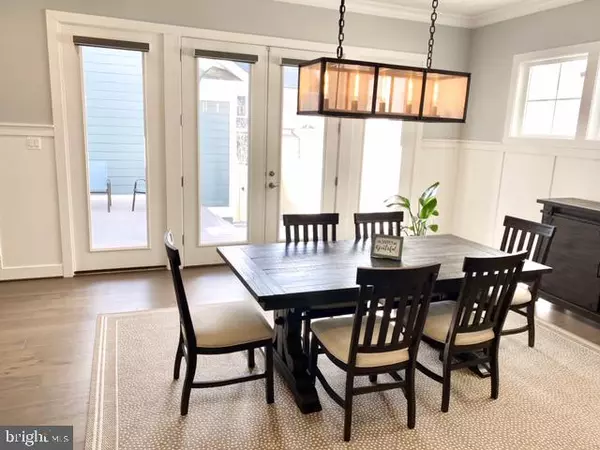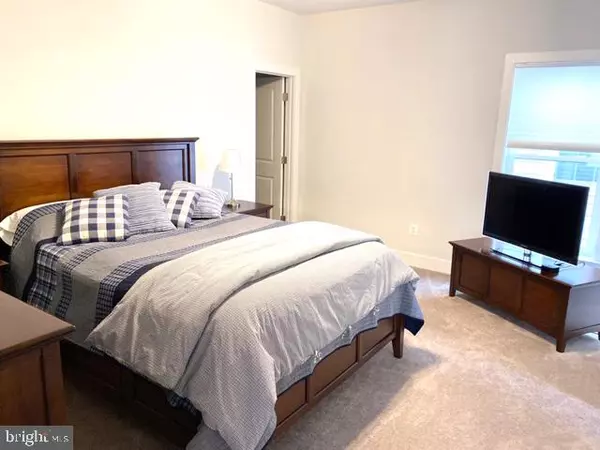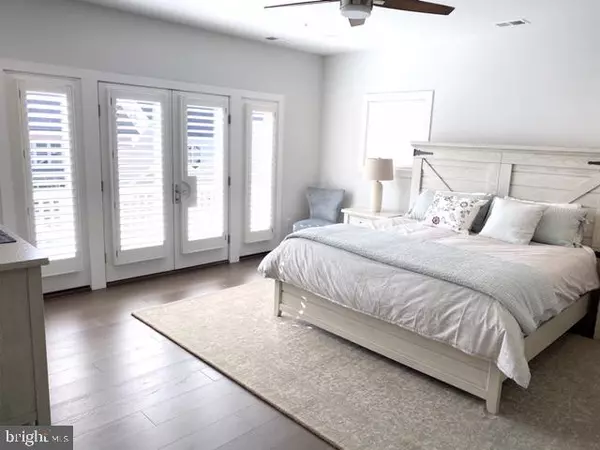$950,000
$929,900
2.2%For more information regarding the value of a property, please contact us for a free consultation.
5 Beds
4 Baths
4,299 SqFt
SOLD DATE : 03/13/2020
Key Details
Sold Price $950,000
Property Type Single Family Home
Sub Type Detached
Listing Status Sold
Purchase Type For Sale
Square Footage 4,299 sqft
Price per Sqft $220
Subdivision Maple Lawn
MLS Listing ID MDHW274488
Sold Date 03/13/20
Style Colonial
Bedrooms 5
Full Baths 4
HOA Fees $168/mo
HOA Y/N Y
Abv Grd Liv Area 3,084
Originating Board BRIGHT
Year Built 2017
Annual Tax Amount $10,927
Tax Year 2018
Lot Size 4,200 Sqft
Acres 0.1
Property Description
Wow! Stunning home in the coveted section of Fulton's Maple Lawn overlooking the community park. A convenient commute to DC or Baltimore. Built in 2017, this is the one you've been hoping would come on the market! - The gourmet kitchen features an oversized island with ample seating, tons of beautifully finished cabinets, a separate butler pantry, quartz countertops and a generous space for your breakfast table overlooking the outside patio. Top-of-the-line Energy Star stainless steel appliances outfit this chef's paradise. - Guests easily flow from kitchen to dining room to living room with this open floor concept. The understated elegance of the dining room is finished with crown moldings and wainscoting. Your family and guests will relax as they cozy up to the warmth of the flames dancing in the gas fireplace of the living room. - Three bedrooms and two full bathrooms on the 2nd floor including a master suite with spacious walk-in closets, and private balcony deck outside beautifully hung French doors. The luxurious master bathroom suite is complete with soaking tub, separate shower and double vanity with plenty of counter space. Convenient laundry room completes the upper level sleeping quarters. The fully finished lower level features a fourth bedroom, full bath, utility room, media room and a generous Game Room waiting for movie night with your family. Total finished living space is an amazing 4,200+ square feet. - Dual-zoned HVAC/Furnace keeps your home comfortable and energy efficient powered by a powerful and eco-friendly geothermal system. Dual cascading tankless water heaters provide endless hot water for your showers all while providing considerable savings on your BGE bill. - Builder upgrades were not spared when this home was built and owner updates include whole house humidifier, underground gutters and designer outdoor paved living space with patio lighting, 5 ceiling fans and beautiful hardwood flooring that's replaced the carpeting throughout the entire home. - Relax on the custom-designed hardscaped stone patio perfect for hosting family and friends. The fenced-in back completes your secluded outdoor retreat in the evening. No need to bring your lawnmower to this home! The only exterior maintenance is the flower bed for your favorite leafy perennials or annual buds.
Location
State MD
County Howard
Zoning MXD3
Rooms
Other Rooms Dining Room, Primary Bedroom, Bedroom 2, Bedroom 5, Kitchen, Game Room, Foyer, Bedroom 1, Great Room, Laundry, Mud Room, Storage Room, Utility Room, Bathroom 2, Primary Bathroom, Full Bath, Additional Bedroom
Basement Fully Finished
Main Level Bedrooms 1
Interior
Interior Features Breakfast Area, Ceiling Fan(s), Chair Railings, Crown Moldings, Dining Area, Efficiency, Floor Plan - Open, Kitchen - Gourmet, Primary Bath(s), Pantry, Recessed Lighting, Soaking Tub, Upgraded Countertops, Wainscotting, Walk-in Closet(s), Window Treatments, Wood Floors
Hot Water Tankless
Heating Forced Air
Cooling Energy Star Cooling System
Flooring Hardwood
Fireplaces Number 1
Fireplaces Type Gas/Propane
Equipment Built-In Microwave, Dishwasher, Disposal, Dryer - Front Loading, Icemaker, Instant Hot Water, Oven - Wall, Refrigerator, Six Burner Stove, Stainless Steel Appliances, Washer - Front Loading, Water Heater - Tankless, Exhaust Fan, Humidifier, Range Hood, Commercial Range
Furnishings Partially
Fireplace Y
Window Features Energy Efficient,Screens
Appliance Built-In Microwave, Dishwasher, Disposal, Dryer - Front Loading, Icemaker, Instant Hot Water, Oven - Wall, Refrigerator, Six Burner Stove, Stainless Steel Appliances, Washer - Front Loading, Water Heater - Tankless, Exhaust Fan, Humidifier, Range Hood, Commercial Range
Heat Source Geo-thermal
Laundry Upper Floor, Has Laundry, Washer In Unit, Dryer In Unit
Exterior
Exterior Feature Patio(s), Terrace
Parking Features Garage Door Opener
Garage Spaces 2.0
Fence Vinyl
Amenities Available Club House, Common Grounds, Community Center, Pool - Outdoor, Party Room, Tennis Courts, Fitness Center
Water Access N
Roof Type Shingle
Accessibility None
Porch Patio(s), Terrace
Total Parking Spaces 2
Garage Y
Building
Story 3+
Foundation Active Radon Mitigation
Sewer Public Sewer
Water Public
Architectural Style Colonial
Level or Stories 3+
Additional Building Above Grade, Below Grade
Structure Type Dry Wall
New Construction N
Schools
Elementary Schools Fulton
Middle Schools Lime Kiln
High Schools Reservoir
School District Howard County Public School System
Others
HOA Fee Include Lawn Care Front,Lawn Care Side,Pool(s),Recreation Facility,Road Maintenance,Snow Removal,Trash
Senior Community No
Tax ID 1405597238
Ownership Fee Simple
SqFt Source Estimated
Security Features Sprinkler System - Indoor,Electric Alarm
Acceptable Financing Cash, Conventional, FHA, VA
Horse Property N
Listing Terms Cash, Conventional, FHA, VA
Financing Cash,Conventional,FHA,VA
Special Listing Condition Standard
Read Less Info
Want to know what your home might be worth? Contact us for a FREE valuation!

Our team is ready to help you sell your home for the highest possible price ASAP

Bought with Susan L Souder • Cummings & Co. Realtors
“Molly's job is to find and attract mastery-based agents to the office, protect the culture, and make sure everyone is happy! ”

