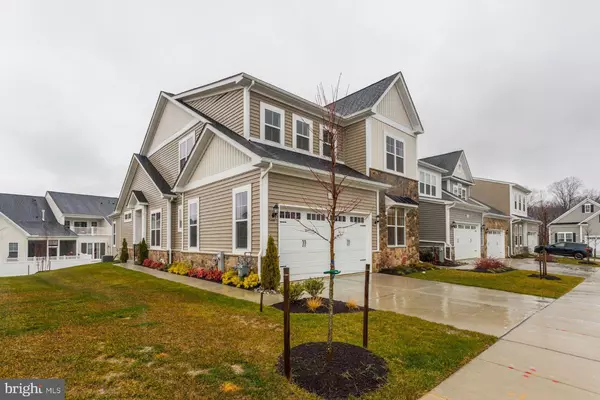$539,900
$574,900
6.1%For more information regarding the value of a property, please contact us for a free consultation.
3 Beds
3 Baths
2,954 SqFt
SOLD DATE : 09/01/2020
Key Details
Sold Price $539,900
Property Type Single Family Home
Sub Type Detached
Listing Status Sold
Purchase Type For Sale
Square Footage 2,954 sqft
Price per Sqft $182
Subdivision Two Rivers
MLS Listing ID MDAA422550
Sold Date 09/01/20
Style Traditional
Bedrooms 3
Full Baths 3
HOA Y/N N
Abv Grd Liv Area 2,954
Originating Board BRIGHT
Year Built 2018
Annual Tax Amount $6,479
Tax Year 2020
Lot Size 4,600 Sqft
Acres 0.11
Property Description
Step into our largest floor plan that puts all the spaces in the right places-true 1 level living with 2 bedrooms and baths on main level. Enjoy a large great room with a fireplace and bookshelves over looking a phenomenal covered screened porch with a Pella glass french door. Escape to a full foundational basement with this award winning floor plan! Entertain out of town guests with a second family room bedroom and bath upstairs!The prices of our homes, included features, plans, specifications, promotions/incentives, neighborhood build-out and available locations are subject to change without notice. Stated dimensions, square footage and acreage are approximate and should not be used as a representation of any homes or homesites precise or actual size, location or orientation. There is no guarantee that any particular homesite or home will be available. No information or material herein is to be construed to be an offer or solicitation for sale. A Broker/Agent must register their client in person on clients first visit at each community for a Broker/Agent to receive a commission or referral fee, if available. Not all features and options are available in all homes. Unless otherwise expressly stated, homes do not come with hardscape, landscape, or other decorator items. Any photographs or renderings used herein reflect artists conceptions and are for illustrative purposes only. Community maps, illustrations, plans and/or amenities reflect our current vision and are subject to change without notice. Maps not to scale. Builder reserves the right to change the size, design, configuration and location of amenities not yet constructed and does not warrant the suitability thereof for any use or for any person. There is no guarantee that any particular homesite, home or common area will offer a view or that any particular view will be preserved. Views may also be altered by subsequent development, construction, and landscaping growth. Our name and the logos contained herein are registered trademarks of TRI Pointe Group, Inc. and/or its subsidiaries. Winchester is a registered trademark and is used with permission. MHBR No. 57. 2020 Winchester Homes Inc., a member of the TRI Pointe Group. All rights reserved.
Location
State MD
County Anne Arundel
Zoning R2
Rooms
Basement Other
Main Level Bedrooms 3
Interior
Hot Water 60+ Gallon Tank
Heating Central
Cooling Central A/C
Heat Source Electric
Exterior
Parking Features Garage - Front Entry
Garage Spaces 2.0
Water Access N
Accessibility None
Attached Garage 2
Total Parking Spaces 2
Garage Y
Building
Story 2
Sewer Public Sewer
Water Public
Architectural Style Traditional
Level or Stories 2
Additional Building Above Grade, Below Grade
New Construction Y
Schools
School District Anne Arundel County Public Schools
Others
Senior Community Yes
Age Restriction 55
Tax ID 020481690245203
Ownership Fee Simple
SqFt Source Estimated
Special Listing Condition Standard
Read Less Info
Want to know what your home might be worth? Contact us for a FREE valuation!

Our team is ready to help you sell your home for the highest possible price ASAP

Bought with Kenneth A Estill • APEX Realty, LLC
“Molly's job is to find and attract mastery-based agents to the office, protect the culture, and make sure everyone is happy! ”






