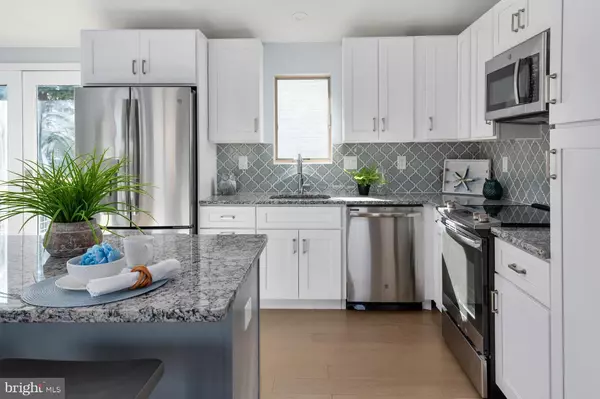$370,000
$370,000
For more information regarding the value of a property, please contact us for a free consultation.
4 Beds
3 Baths
1,128 SqFt
SOLD DATE : 03/11/2020
Key Details
Sold Price $370,000
Property Type Single Family Home
Sub Type Detached
Listing Status Sold
Purchase Type For Sale
Square Footage 1,128 sqft
Price per Sqft $328
Subdivision Pine Haven
MLS Listing ID MDAA424272
Sold Date 03/11/20
Style Colonial,Coastal
Bedrooms 4
Full Baths 3
HOA Fees $4/ann
HOA Y/N Y
Abv Grd Liv Area 1,128
Originating Board BRIGHT
Year Built 1979
Annual Tax Amount $2,690
Tax Year 2019
Lot Size 5,000 Sqft
Acres 0.11
Property Description
A COASTAL-LIVING CLASSIC Come Home to Comfort Spacious comfort. Custom-designed splendor. Coastal-living classic.Picture yourself in this completely renovated dream home located in the heart of a truly water-privileged community. Stoney Creek surrounds the one-block Pine Haven neighborhood with a dock and boat ramp at one end and beach at the other end. This inviting home has been completely renovated with a craftsman s touch. It s packed with features and amenities that make this a lucky find and a smart buy including R49 insulation, R20 walls, learning thermostat, high-efficiency HVAC system, and energy efficient windows. Topping everything is a new roof, including scissor truss construction. Vaulted ceilings and several added windows throughout the home create light-filled and airy spaces with water views of Stoney Creek. The warm and contemporary floor plan features a fully refurbished fireplace to keep you toasty, Pampering comforts are around every corner. Step into the blissfully gorgeous spa-like master bathroom and take in the rich double vanity marble top, pebble shower floor, and rain shower head that will immerse you in an unparalleled experience. There are also warm touches throughout that bring the home alive, including recessed lighting, ceiling fans, and a unique barn-door closet in the master bedroom.You ll love the functional advantages, including a mud room with space for a full-size washer/dryer, and a main floor closet for a stackable washer/dryer. The lower level offers a separate entrance and self-contained amenities that make it perfect for an in-law suite.As you step outside, you ll see all the possibilities of a spacious, welcoming yard, outlined by a new fence, as well as newly installed retaining walls. A brand-new deck with hog-wire railing provides a long-lasting stage for entertaining family and friends. Come home to comfort today!
Location
State MD
County Anne Arundel
Zoning R5
Rooms
Basement Other
Main Level Bedrooms 2
Interior
Heating Heat Pump(s), Programmable Thermostat
Cooling Central A/C, Other
Fireplaces Number 1
Heat Source Electric
Exterior
Water Access N
Accessibility None
Garage N
Building
Story 2
Sewer Public Sewer
Water Public
Architectural Style Colonial, Coastal
Level or Stories 2
Additional Building Above Grade, Below Grade
New Construction N
Schools
School District Anne Arundel County Public Schools
Others
Senior Community No
Tax ID 020365024903730
Ownership Fee Simple
SqFt Source Estimated
Horse Property N
Special Listing Condition Standard
Read Less Info
Want to know what your home might be worth? Contact us for a FREE valuation!

Our team is ready to help you sell your home for the highest possible price ASAP

Bought with Dana D Tirschman • Revol Real Estate, LLC
“Molly's job is to find and attract mastery-based agents to the office, protect the culture, and make sure everyone is happy! ”






