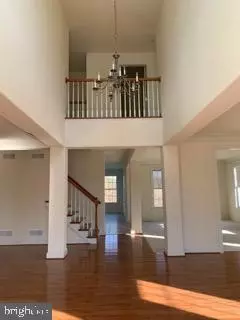$391,000
$375,000
4.3%For more information regarding the value of a property, please contact us for a free consultation.
4 Beds
4 Baths
3,904 SqFt
SOLD DATE : 03/06/2020
Key Details
Sold Price $391,000
Property Type Single Family Home
Sub Type Detached
Listing Status Sold
Purchase Type For Sale
Square Footage 3,904 sqft
Price per Sqft $100
Subdivision Harrogate
MLS Listing ID PACT484012
Sold Date 03/06/20
Style Traditional
Bedrooms 4
Full Baths 3
Half Baths 1
HOA Fees $77/ann
HOA Y/N Y
Abv Grd Liv Area 3,904
Originating Board BRIGHT
Year Built 2007
Annual Tax Amount $12,855
Tax Year 2020
Lot Size 0.345 Acres
Acres 0.35
Lot Dimensions 0.00 x 0.00
Property Description
Welcome to your new home in the Estate of Harrogate community. The expansive open floor plan & neutral backdrop is perfect for entertaining. Dramatic, 2-story center hall foyer is open to a formal dining room with tray ceiling & bright living room all with gleaming hardwood floors. The kitchen boasts a large island with seating, gas range, granite counters, double-drawer dishwasher, and it extends into a sunny gathering room overlooking the private backyard. Take time to relax in the cozy family room featuring a gas fireplace. Don't miss the tucked away office & half bath. Make your way upstairs to find the master suite with tray ceiling & adjacent sitting room with double walk-in closets. The luxurious master bath has an oversized, tiled walk-in shower, soaking tub, and dual-sink granite vanity. Three generous sized bedrooms, one with its own private en-suite bath, and the laundry room complete the second level. A full, unfinished, walk-out basement provides plenty of room for storage. Don't miss the opportunity to live in this great community.
Location
State PA
County Chester
Area New Garden Twp (10360)
Zoning R1
Rooms
Other Rooms Living Room, Dining Room, Primary Bedroom, Bedroom 2, Bedroom 3, Kitchen, Family Room, Bedroom 1, Laundry, Other
Basement Full, Outside Entrance, Unfinished
Interior
Heating Forced Air
Cooling Central A/C
Fireplaces Number 1
Equipment Refrigerator, Oven/Range - Gas, Microwave
Appliance Refrigerator, Oven/Range - Gas, Microwave
Heat Source Natural Gas
Exterior
Garage Garage - Side Entry
Garage Spaces 6.0
Waterfront N
Water Access N
Accessibility None
Parking Type Driveway, Attached Garage
Attached Garage 3
Total Parking Spaces 6
Garage Y
Building
Story 2
Sewer Public Sewer
Water Public
Architectural Style Traditional
Level or Stories 2
Additional Building Above Grade, Below Grade
New Construction N
Schools
School District Kennett Consolidated
Others
Senior Community No
Tax ID 60-06 -0080.0600
Ownership Fee Simple
SqFt Source Estimated
Special Listing Condition REO (Real Estate Owned)
Read Less Info
Want to know what your home might be worth? Contact us for a FREE valuation!

Our team is ready to help you sell your home for the highest possible price ASAP

Bought with John A Kriza • Beiler-Campbell Realtors-Kennett Square

“Molly's job is to find and attract mastery-based agents to the office, protect the culture, and make sure everyone is happy! ”






