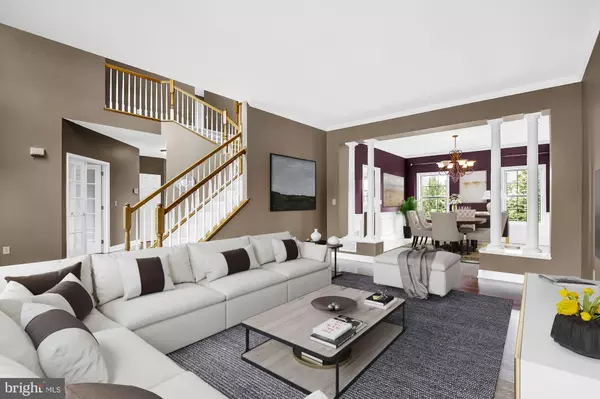$520,000
$525,000
1.0%For more information regarding the value of a property, please contact us for a free consultation.
4 Beds
4 Baths
4,577 SqFt
SOLD DATE : 05/11/2020
Key Details
Sold Price $520,000
Property Type Single Family Home
Sub Type Detached
Listing Status Sold
Purchase Type For Sale
Square Footage 4,577 sqft
Price per Sqft $113
Subdivision Good Hope Farms South
MLS Listing ID PACB120796
Sold Date 05/11/20
Style Traditional
Bedrooms 4
Full Baths 3
Half Baths 1
HOA Y/N N
Abv Grd Liv Area 3,370
Originating Board BRIGHT
Year Built 2002
Annual Tax Amount $5,536
Tax Year 2020
Lot Size 0.340 Acres
Acres 0.34
Property Description
Welcome home to this fantastic Hampden Township property offering tons of space and a great floor plan! You will be impressed by the welcoming kitchen complete with granite countertops, stainless steel appliances, center island, and pantry. Enjoy a bite to eat at the breakfast bar or in the spacious dining room. The family room boasts a cozy fireplace and soaring ceilings. Hardwood flooring on the 1st floor plus tile flooring in the kitchen. The master suite provides a tranquil retreat with a walk-in closet and attached full bath. Four total bedrooms on the 2nd floor plus a bonus 5th bedroom in the lower level! Entertaining is made effortless in the finished lower level with kitchen/wet bar, family room, and office. More than 4,500+ TOTAL FINISHED SQFT when you include the additional space in the lower level! Don't forget to step outside and enjoy the private, landscaped yard from the composite deck. Additional highlights of this home include 1st floor laundry, 2 staircases, and a 3 car garage. Wonderful location close to everything yet situated in the quiet neighborhood of Good Hope Farms South. A joy to see!
Location
State PA
County Cumberland
Area Hampden Twp (14410)
Zoning RESIDENTIAL
Rooms
Other Rooms Living Room, Dining Room, Primary Bedroom, Bedroom 2, Bedroom 3, Bedroom 4, Bedroom 5, Kitchen, Family Room, Office, Primary Bathroom
Basement Drain, Fully Finished, Walkout Level
Interior
Interior Features 2nd Kitchen, Additional Stairway, Wet/Dry Bar, Walk-in Closet(s), Primary Bath(s), Kitchen - Island
Heating Forced Air
Cooling Central A/C
Fireplaces Number 1
Equipment Dishwasher, Disposal, Oven/Range - Electric, Refrigerator, Microwave
Fireplace Y
Window Features Bay/Bow
Appliance Dishwasher, Disposal, Oven/Range - Electric, Refrigerator, Microwave
Heat Source Natural Gas
Laundry Main Floor
Exterior
Exterior Feature Deck(s)
Parking Features Garage - Side Entry, Garage Door Opener
Garage Spaces 3.0
Fence Invisible
Water Access N
Accessibility None
Porch Deck(s)
Attached Garage 3
Total Parking Spaces 3
Garage Y
Building
Lot Description Landscaping, Level
Story 2
Sewer Public Sewer
Water Public
Architectural Style Traditional
Level or Stories 2
Additional Building Above Grade, Below Grade
New Construction N
Schools
Elementary Schools Hampden
Middle Schools Mountain View
High Schools Cumberland Valley
School District Cumberland Valley
Others
Senior Community No
Tax ID 10-19-1602-146
Ownership Fee Simple
SqFt Source Assessor
Acceptable Financing Cash, Conventional, VA
Listing Terms Cash, Conventional, VA
Financing Cash,Conventional,VA
Special Listing Condition Standard
Read Less Info
Want to know what your home might be worth? Contact us for a FREE valuation!

Our team is ready to help you sell your home for the highest possible price ASAP

Bought with ANDREW SOISSON • Century 21 Realty Services

“Molly's job is to find and attract mastery-based agents to the office, protect the culture, and make sure everyone is happy! ”






