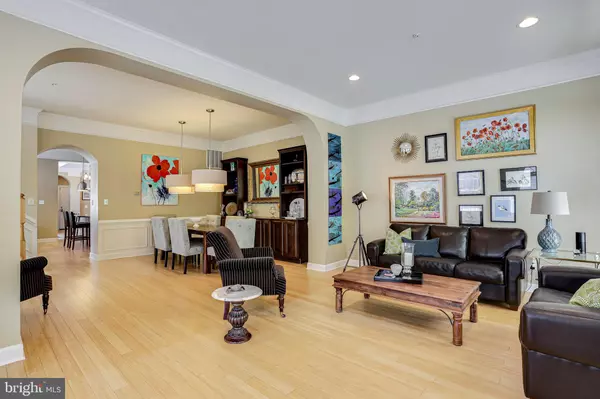$801,000
$775,000
3.4%For more information regarding the value of a property, please contact us for a free consultation.
6 Beds
6 Baths
5,016 SqFt
SOLD DATE : 03/26/2020
Key Details
Sold Price $801,000
Property Type Townhouse
Sub Type End of Row/Townhouse
Listing Status Sold
Purchase Type For Sale
Square Footage 5,016 sqft
Price per Sqft $159
Subdivision Maple Lawn
MLS Listing ID MDHW274942
Sold Date 03/26/20
Style Colonial
Bedrooms 6
Full Baths 4
Half Baths 2
HOA Fees $152/mo
HOA Y/N Y
Abv Grd Liv Area 4,216
Originating Board BRIGHT
Year Built 2005
Annual Tax Amount $10,952
Tax Year 2020
Property Description
Youll love coming home to this gorgeous townhouse! With over 4,000 sq ft above grade, this 4 level, end of group Mitchell and Best townhome is one of the largest in Maple Lawn. The warm and welcoming main level features bamboo flooring throughout, floor to ceiling windows in the living room, two oversized linen drum pendant lights in the dining room and an electric fireplace in the family room. The kitchen has a large island with room for seating, a new cooktop, pendant lighting and additional table space with a modern light fixture. The current owners added a mudroom in the back of the house, keeping the backpacks and bags organized and out of sight.On the second level, you ll find two owner's suites. Both have large walk-in closets and en suite, spa-like bathrooms. The owner's bedroom towards the rear of the home has dual sinks, a soaking tub and a separate tiled shower with a built-in seat. A laundry room with a wash tub sink is conveniently located on this level. The third level features two additional bedrooms that share a full bath. The fourth bedroom is oversized with floor to ceiling windows and a vaulted ceiling. This room could also be used as an upper level recreation room or study space. Working from home is easy with the private home office located above the garage. The office was added in 2016 and has a separate entrance in the back of the home with a spiral staircase. This addition also has vaulted ceilings, a half bath, kitchenette, a closet and two office spaces. Hosting overnight guests? This space would make the perfect private retreat.When it s time to relax, grab some popcorn and head down to the lower level theater room, complete with a 120" screen and high definition-3D Panasonic projector - perfect for slumber parties or fun Fridays. The lower level also includes a recreation area with hardwood flooring, great for workouts, yoga or crafting. A bedroom, full bath and rough-in for a kitchenette or bar complete this level. This home is located just around the corner from the pool, the community center, and Ananda, making it easy to meet up with friends. With plenty of custom upgrades and unique amenities throughout, you'll never want to leave home!
Location
State MD
County Howard
Zoning UNKNOWN
Rooms
Other Rooms Living Room, Dining Room, Primary Bedroom, Bedroom 3, Bedroom 4, Bedroom 5, Kitchen, Family Room, Breakfast Room, Laundry, Mud Room, Recreation Room, Media Room, Primary Bathroom
Basement Full, Daylight, Partial, Fully Finished, Interior Access, Windows
Interior
Interior Features 2nd Kitchen, Breakfast Area, Built-Ins, Carpet, Ceiling Fan(s), Family Room Off Kitchen, Formal/Separate Dining Room, Kitchen - Eat-In, Kitchen - Gourmet, Kitchen - Island, Primary Bath(s), Sprinkler System, Walk-in Closet(s), Window Treatments
Heating Central, Zoned
Cooling Central A/C, Zoned
Fireplaces Number 1
Fireplaces Type Fireplace - Glass Doors
Equipment Built-In Microwave, Cooktop, Dishwasher, Disposal, Dryer, Humidifier, Icemaker, Oven - Wall, Washer
Fireplace Y
Window Features Screens
Appliance Built-In Microwave, Cooktop, Dishwasher, Disposal, Dryer, Humidifier, Icemaker, Oven - Wall, Washer
Heat Source Natural Gas
Laundry Upper Floor
Exterior
Exterior Feature Patio(s)
Parking Features Garage - Rear Entry
Garage Spaces 2.0
Fence Partially
Amenities Available Basketball Courts, Fitness Center, Jog/Walk Path, Common Grounds, Community Center, Picnic Area, Pool - Outdoor, Tennis Courts, Tot Lots/Playground, Other
Water Access N
Accessibility None
Porch Patio(s)
Attached Garage 2
Total Parking Spaces 2
Garage Y
Building
Story 3+
Sewer Public Sewer
Water Public
Architectural Style Colonial
Level or Stories 3+
Additional Building Above Grade, Below Grade
Structure Type 9'+ Ceilings,Tray Ceilings,Vaulted Ceilings
New Construction N
Schools
School District Howard County Public School System
Others
HOA Fee Include Common Area Maintenance,Pool(s),Recreation Facility
Senior Community No
Tax ID 1405438470
Ownership Fee Simple
SqFt Source Estimated
Security Features Electric Alarm
Special Listing Condition Standard
Read Less Info
Want to know what your home might be worth? Contact us for a FREE valuation!

Our team is ready to help you sell your home for the highest possible price ASAP

Bought with Gregory Hangemanole • Long & Foster Real Estate, Inc.
“Molly's job is to find and attract mastery-based agents to the office, protect the culture, and make sure everyone is happy! ”






