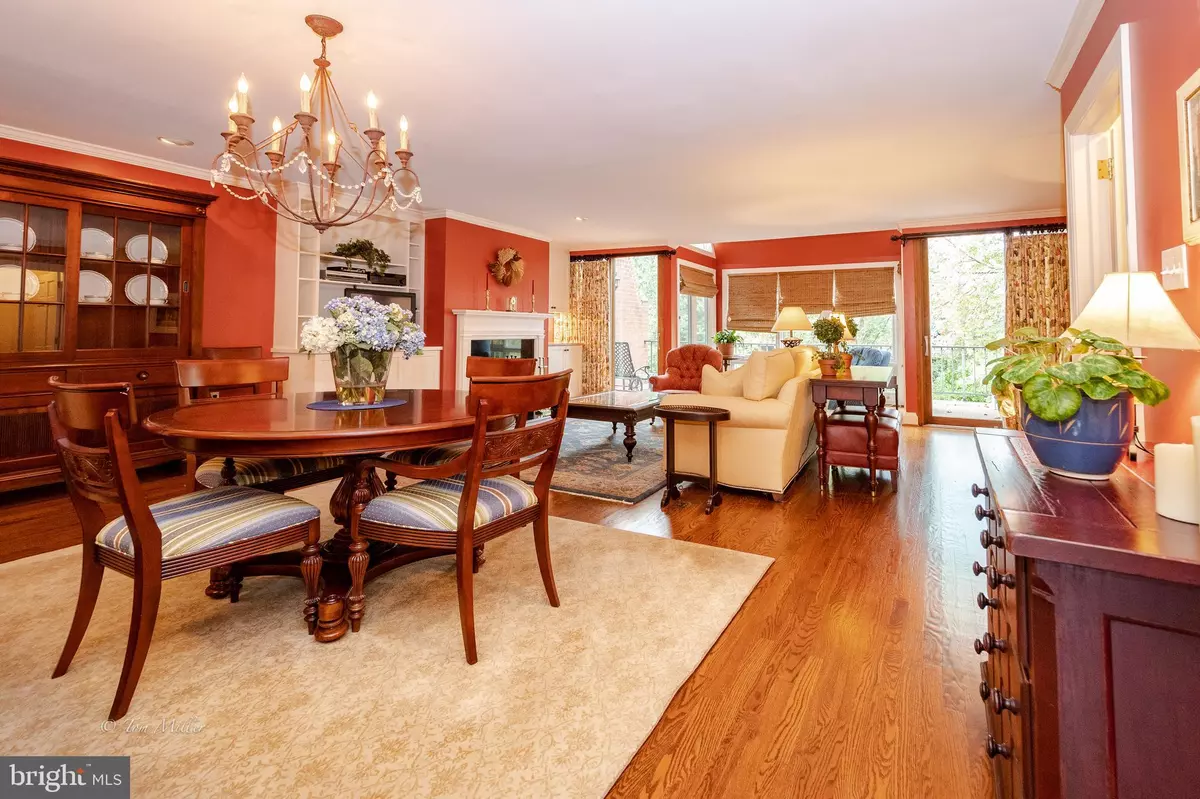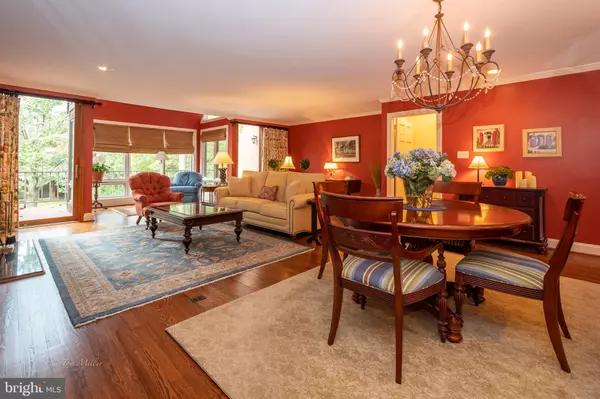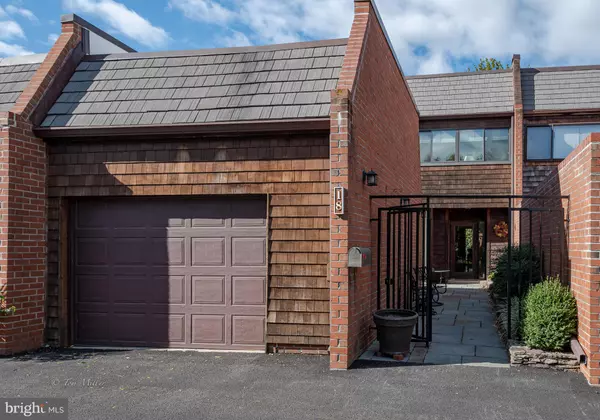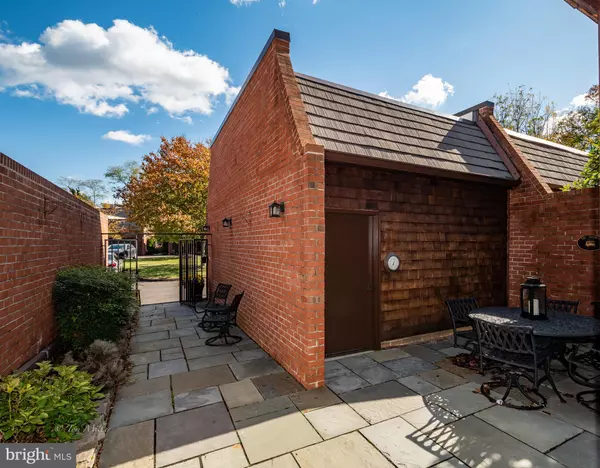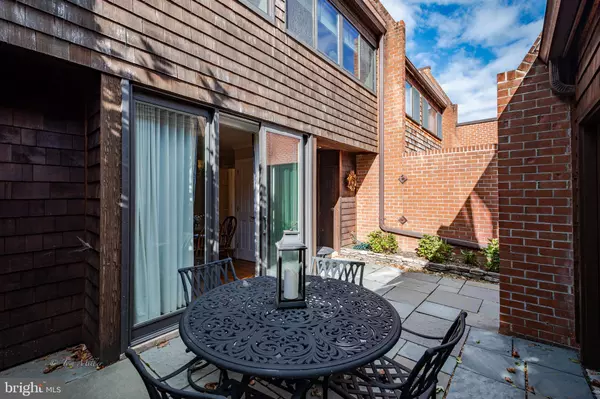$450,000
$459,900
2.2%For more information regarding the value of a property, please contact us for a free consultation.
3 Beds
4 Baths
2,128 SqFt
SOLD DATE : 06/12/2020
Key Details
Sold Price $450,000
Property Type Townhouse
Sub Type Interior Row/Townhouse
Listing Status Sold
Purchase Type For Sale
Square Footage 2,128 sqft
Price per Sqft $211
Subdivision Ruxton Crossing Townhse
MLS Listing ID MDBC475904
Sold Date 06/12/20
Style Contemporary
Bedrooms 3
Full Baths 2
Half Baths 2
HOA Fees $345/mo
HOA Y/N Y
Abv Grd Liv Area 2,128
Originating Board BRIGHT
Year Built 1983
Annual Tax Amount $5,313
Tax Year 2018
Lot Size 2,640 Sqft
Acres 0.06
Property Description
This House is VACANT! Easy to Show.***Pristine-Refined Townhouse*** Sunlight Greets You At the Front Door in The Mornings! Handsome Hardwood Floors Throughout First Floor, Open Floor Plan. Living Room Has a Wood Burning Fireplace, Solarium for a Reading Nook, Plants and Sliders leading Out To Deck. Pretty Kitchen with Granite Counters, New Cabinets, Stainless Steel Appliances. California Closet in Pantry and Laundry Room. Sliders in The Kitchen Lead to Blue Stone Walkway and Patio. Master Bedroom has New Carpet and Huge Walk-in California Closet and Both Baths Have Heated Floors! Large Lower Level for More Entertaining. Bar with Sink, Refrigerator and Ice Maker/Wine Cooler. Extra Deep Closets That Have Desks For Home Office. Sliders lead to Backyard. Crown Molding Through-Out. Systems have been Well Maintained and Updated.
Location
State MD
County Baltimore
Zoning RESIDENTIAL
Rooms
Other Rooms Living Room, Dining Room, Primary Bedroom, Bedroom 2, Bedroom 3, Kitchen, Great Room, Solarium, Bathroom 1, Bathroom 2, Primary Bathroom
Basement Partially Finished, Walkout Level, Sump Pump
Interior
Interior Features Kitchen - Eat-In, Walk-in Closet(s), Wood Floors, Built-Ins, Carpet, Ceiling Fan(s), Combination Dining/Living, Floor Plan - Open, Kitchen - Table Space, Upgraded Countertops, Breakfast Area, Chair Railings
Hot Water Electric
Heating Forced Air
Cooling Ceiling Fan(s), Central A/C
Flooring Hardwood
Fireplaces Number 1
Fireplaces Type Wood
Equipment Built-In Microwave, Dishwasher, Dryer, Exhaust Fan, Refrigerator, Stainless Steel Appliances, Stove, Disposal
Fireplace Y
Window Features Sliding
Appliance Built-In Microwave, Dishwasher, Dryer, Exhaust Fan, Refrigerator, Stainless Steel Appliances, Stove, Disposal
Heat Source Oil
Laundry Main Floor
Exterior
Parking Features Garage - Front Entry
Garage Spaces 1.0
Utilities Available Cable TV
Amenities Available Pool - Outdoor, Tennis Courts, Tot Lots/Playground
Water Access N
Accessibility Other
Total Parking Spaces 1
Garage Y
Building
Story 3+
Sewer Public Sewer
Water Public
Architectural Style Contemporary
Level or Stories 3+
Additional Building Above Grade, Below Grade
New Construction N
Schools
School District Baltimore County Public Schools
Others
HOA Fee Include Common Area Maintenance,Ext Bldg Maint,Lawn Maintenance,Pool(s),Reserve Funds,Snow Removal,Cable TV,Water
Senior Community No
Tax ID 04081700014582
Ownership Fee Simple
SqFt Source Assessor
Acceptable Financing Conventional
Listing Terms Conventional
Financing Conventional
Special Listing Condition Standard
Read Less Info
Want to know what your home might be worth? Contact us for a FREE valuation!

Our team is ready to help you sell your home for the highest possible price ASAP

Bought with Christopher L Rachuba • Weichert Realtors - McKenna & Vane
“Molly's job is to find and attract mastery-based agents to the office, protect the culture, and make sure everyone is happy! ”

