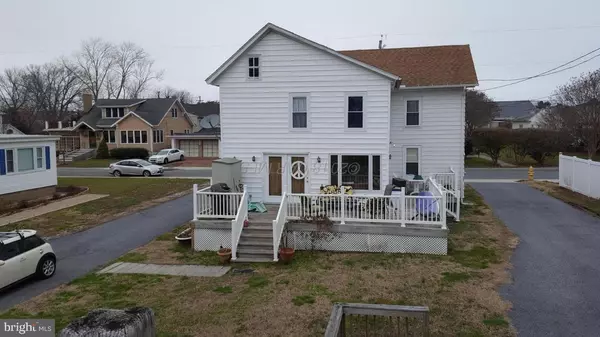$335,500
$364,900
8.1%For more information regarding the value of a property, please contact us for a free consultation.
4 Beds
3 Baths
1,760 SqFt
SOLD DATE : 09/16/2020
Key Details
Sold Price $335,500
Property Type Single Family Home
Sub Type Detached
Listing Status Sold
Purchase Type For Sale
Square Footage 1,760 sqft
Price per Sqft $190
Subdivision None Available
MLS Listing ID 1001560966
Sold Date 09/16/20
Style Farmhouse/National Folk
Bedrooms 4
Full Baths 3
HOA Y/N N
Abv Grd Liv Area 1,760
Originating Board CAR
Year Built 1940
Annual Tax Amount $3,055
Tax Year 2017
Lot Size 0.368 Acres
Acres 0.36
Property Description
1760 Sq Ft 4 BR/2 Full bath house originally built in 1940. Taken down to studs and rehabbed in 1997. Building behind house has 2 apartments (780 Sq Ft and 880 Sq Ft). Apartment building was built in 1990 as a garage with an apartment. Garage space was renovated into living space in 1993 to accommodate a home business.This property have everything you want: first floor bed and bath, eat in kitchen with lots of natural light, attic space with fixed stairs, a back deck to take in the sunsets and an front porch for morning coffee, "just enough" backyard for a garden and /animals but not too much to maintain , apartment spaces for visiting friends and family...or the adult children . All on one of the coolest street in Berlin with plenty of off street parking and a 5 minute walk to Main St with no less than 8 restaurants, bars , cafes, antiquing, shops of all varieties and festivals focused on music and art.Berlin is a true community town. "Houses make a neighborhood but people make a community"
Location
State MD
County Worcester
Area Worcester West Of Rt-113
Zoning RESIDENTIAL
Rooms
Basement Partial, Combination, Dirt Floor
Main Level Bedrooms 1
Interior
Interior Features Entry Level Bedroom, Wood Stove
Hot Water Electric
Heating Heat Pump(s), Wood Burn Stove
Cooling Central A/C
Flooring Hardwood, Laminated
Equipment Dryer, Oven/Range - Electric, Refrigerator, Oven - Wall, Washer
Furnishings No
Appliance Dryer, Oven/Range - Electric, Refrigerator, Oven - Wall, Washer
Heat Source Wood, Electric
Exterior
Exterior Feature Deck(s)
Utilities Available Natural Gas Available
Water Access N
Roof Type Architectural Shingle
Accessibility None
Porch Deck(s)
Road Frontage Public
Garage N
Building
Lot Description Cleared
Story 2
Foundation Other, Crawl Space
Sewer Public Sewer
Water Public
Architectural Style Farmhouse/National Folk
Level or Stories 2
Additional Building Above Grade
New Construction N
Schools
Elementary Schools Buckingham
Middle Schools Stephen Decatur
High Schools Stephen Decatur
School District Worcester County Public Schools
Others
Senior Community No
Tax ID 029131
Ownership Fee Simple
SqFt Source Estimated
Acceptable Financing Cash, Conventional
Listing Terms Cash, Conventional
Financing Cash,Conventional
Special Listing Condition Standard
Read Less Info
Want to know what your home might be worth? Contact us for a FREE valuation!

Our team is ready to help you sell your home for the highest possible price ASAP

Bought with George Austin Purnell • Resort Real Estate Inc
“Molly's job is to find and attract mastery-based agents to the office, protect the culture, and make sure everyone is happy! ”






