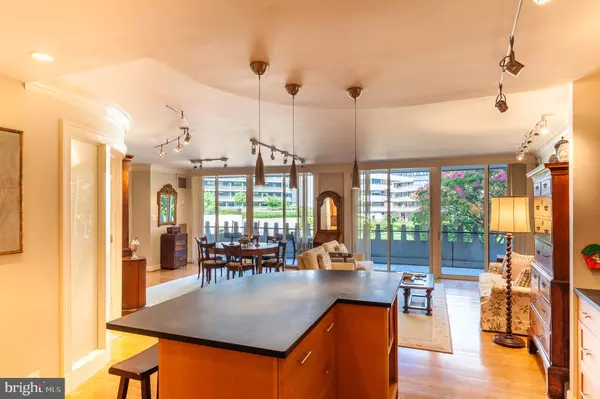$760,000
$785,000
3.2%For more information regarding the value of a property, please contact us for a free consultation.
2 Beds
2 Baths
1,381 SqFt
SOLD DATE : 03/31/2020
Key Details
Sold Price $760,000
Property Type Condo
Sub Type Condo/Co-op
Listing Status Sold
Purchase Type For Sale
Square Footage 1,381 sqft
Price per Sqft $550
Subdivision Watergate
MLS Listing ID DCDC444670
Sold Date 03/31/20
Style Other
Bedrooms 2
Full Baths 2
Condo Fees $2,237/mo
HOA Y/N N
Abv Grd Liv Area 1,381
Originating Board BRIGHT
Year Built 1971
Tax Year 2020
Property Description
Custom designed interior, 46-ft balcony with view of Potomac River and sunsets. Light-filled open floor plan with 1,381 SF interior - one bedroom & den, two full baths (originally two bedrooms). Wide, tiled balcony & floor-to-ceiling windows along the perimeter. Spacious open living room and dining area with entry onto the balcony-perfect for indoor/outdoor living. Open chef's kitchen with maple cabinetry, the finest stainless steel appliances, large kitchen island with breakfast bar - and great flow for entertaining. Den offers floor plan flexibility with built-in Murphy bed, storage/shelving, and closet. Large master suite with French doors, walk-in closet, and huge ensuite bath with double sink, walk-in shower & wide marble-topped vanity. Handsome bamboo floors throughout. Ample closet space plus additional storage room. One underground garage space included. Fee includes property taxes, utilities, maintenance of HVAC, basic cable, internet, and parking. Watergate amenities include exercise room, salt water pool, on-site shopping, 24 hour desk, roof deck. Walk to Foggy Bottom Metro, Kennedy Center, Whole Foods, and Georgetown Waterfront. Enjoy on-site shopping, restaurants, Watergate Hotel, and many more conveniences.
Location
State DC
County Washington
Zoning MU-2
Rooms
Other Rooms Kitchen, Bedroom 1
Main Level Bedrooms 2
Interior
Interior Features Primary Bath(s), Combination Dining/Living, Walk-in Closet(s), Other, Combination Kitchen/Living, Crown Moldings, Floor Plan - Open, Kitchen - Gourmet, Kitchen - Island, Stall Shower, Window Treatments
Hot Water Other
Heating Central
Cooling Central A/C
Equipment Dishwasher, Disposal, Refrigerator, Stove, Microwave
Fireplace N
Appliance Dishwasher, Disposal, Refrigerator, Stove, Microwave
Heat Source Other
Exterior
Exterior Feature Balcony
Parking Features Underground
Garage Spaces 1.0
Utilities Available Cable TV
Amenities Available Beauty Salon, Concierge, Convenience Store, Elevator, Extra Storage, Other, Pool - Outdoor, Security, Exercise Room, Party Room
Water Access N
View Other, Garden/Lawn, Water, River
Accessibility Other
Porch Balcony
Total Parking Spaces 1
Garage Y
Building
Story 1
Unit Features Hi-Rise 9+ Floors
Sewer Public Sewer, Other
Water Public
Architectural Style Other
Level or Stories 1
Additional Building Above Grade
New Construction N
Schools
Middle Schools Hardy
School District District Of Columbia Public Schools
Others
Pets Allowed Y
HOA Fee Include Air Conditioning,Cable TV,Custodial Services Maintenance,Electricity,Ext Bldg Maint,Gas,Heat,Management,Other,Pool(s),Sewer,Taxes,Water,Parking Fee,High Speed Internet,Insurance
Senior Community No
Tax ID XX
Ownership Cooperative
Security Features Desk in Lobby,Doorman
Horse Property N
Special Listing Condition Standard
Pets Allowed Cats OK, Dogs OK, Number Limit
Read Less Info
Want to know what your home might be worth? Contact us for a FREE valuation!

Our team is ready to help you sell your home for the highest possible price ASAP

Bought with Gigi R. Winston • Winston Real Estate, Inc.
“Molly's job is to find and attract mastery-based agents to the office, protect the culture, and make sure everyone is happy! ”






