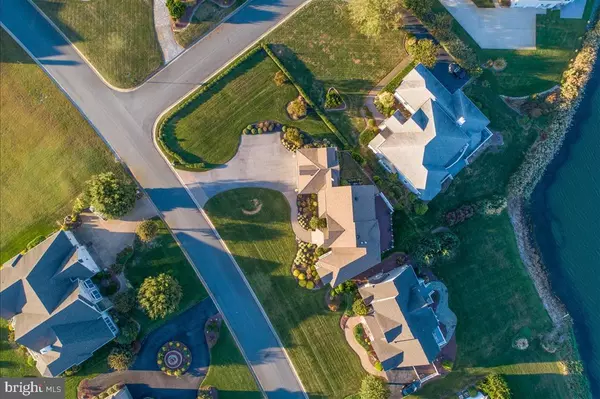$630,000
$640,000
1.6%For more information regarding the value of a property, please contact us for a free consultation.
3 Beds
3 Baths
3,228 SqFt
SOLD DATE : 06/23/2020
Key Details
Sold Price $630,000
Property Type Single Family Home
Sub Type Detached
Listing Status Sold
Purchase Type For Sale
Square Footage 3,228 sqft
Price per Sqft $195
Subdivision Lighthouse Sound
MLS Listing ID MDWO109668
Sold Date 06/23/20
Style Coastal
Bedrooms 3
Full Baths 3
HOA Fees $68/ann
HOA Y/N Y
Abv Grd Liv Area 3,228
Originating Board BRIGHT
Year Built 2009
Annual Tax Amount $5,137
Tax Year 2020
Lot Size 0.389 Acres
Acres 0.39
Lot Dimensions 115' X 173' X 74'
Property Description
Custom built free-flowing Contemporary design with so many extras, sure to entice a new owner with water views and abundance of natural sunlight, at home in this popular Golf Course Community. Located northwest of the Ocean City Seaside Beach Resort, the neighborhood takes pride in the larger manicured lawns, the convenience of the clubhouse with restaurant and golf shop, the views of native waterfowl, surrounding ponds and bay. 3 Bedrooms, 3 Full Baths with potential for 4th Bedroom over Garage, converting the walk-in attic. Storage galore with 2nd walk-up attic. 1st floor offers: gracious Entry Foyer, cathedral Living Room with fireplace, Home Office/Sun Room with balcony, Family Room with fireplace, equipped Kitchen, casual Dining Areas, equipped Laundry Room. Over-sized finished Garage with dual insulated overhead doors, higher ceiling with rack storage. 2nd floor offers: Master Bedroom with ensuite Full Bath and customized walk-in closet, Bedroom #2 and Bedroom #3 with adjoining Full Bath, Lounge overlooking Family Room. Thoughtful customizations thru-out: security system, whole-house sound system, brazillian cherry hardwood flooring, tile flooring, custom distressed white solid wood Kitchen cabinets with self-close drawers and mixer station, wireless entertainment system, heaters in all Bathrooms, Master Bath heated floors plus dual under-vanity heaters, vaulted ceilings, dual zone heat pump and propane-fired system, well water with treatment system, lawn irrigation system, exterior up-lighting, professional landscaping, fenced courtyard, low-maintenance rear deck with privacy screen, lighted concrete crawl space, 400 amp service with expansion capability, Master Bedroom future fireplace potential, future pond electric service potential, abundance of parking larger driveway. Built 2009, 2nd Owner relocating, 3,228 +/- sqft, on higher lot #54 @ 0.38 +/- Acre, no flood insurance required, professionally Pre-Inspected, includes enhanced 1-year Home Warranty. Real Estate Taxes @ $429/month, low HOA fee currently @ $819, professionally managed. Sellers will consider partially furnished, per room itemization to be confirmed. If you prefer a natural setting away from the hub-bud yet convenient to all this Eastern Shore Lifestyle embraces, you will want to explore this very special home.
Location
State MD
County Worcester
Area Worcester East Of Rt-113
Zoning R-1
Direction Northeast
Rooms
Other Rooms Living Room, Primary Bedroom, Bedroom 2, Bedroom 3, Kitchen, Family Room, Foyer, Laundry, Loft, Office, Bathroom 2, Bathroom 3, Primary Bathroom
Basement Outside Entrance
Interior
Interior Features Attic, Breakfast Area, Built-Ins, Carpet, Ceiling Fan(s), Chair Railings, Combination Kitchen/Dining, Crown Moldings, Dining Area, Family Room Off Kitchen, Floor Plan - Open, Kitchen - Eat-In, Kitchen - Island, Kitchen - Table Space, Primary Bath(s), Primary Bedroom - Bay Front, Pantry, Recessed Lighting, Stall Shower, Tub Shower, Upgraded Countertops, Walk-in Closet(s), Water Treat System, WhirlPool/HotTub, Window Treatments, Wood Floors
Hot Water Electric
Heating Heat Pump(s), Central, Forced Air, Heat Pump - Electric BackUp, Heat Pump - Gas BackUp, Programmable Thermostat, Zoned
Cooling Ceiling Fan(s), Attic Fan, Central A/C, Heat Pump(s), Multi Units, Programmable Thermostat, Zoned
Flooring Carpet, Ceramic Tile, Hardwood
Fireplaces Number 1
Fireplaces Type Double Sided, Fireplace - Glass Doors, Gas/Propane
Equipment Built-In Microwave, Dishwasher, Disposal, Dryer, Dryer - Electric, Exhaust Fan, Icemaker, Microwave, Oven - Self Cleaning, Oven/Range - Electric, Refrigerator, Stove, Washer, Water Conditioner - Owned, Water Heater
Furnishings Partially
Fireplace Y
Window Features Double Pane,Insulated,Screens,Sliding
Appliance Built-In Microwave, Dishwasher, Disposal, Dryer, Dryer - Electric, Exhaust Fan, Icemaker, Microwave, Oven - Self Cleaning, Oven/Range - Electric, Refrigerator, Stove, Washer, Water Conditioner - Owned, Water Heater
Heat Source Electric, Central, Propane - Owned
Laundry Has Laundry, Dryer In Unit, Main Floor, Washer In Unit
Exterior
Exterior Feature Deck(s), Porch(es), Balcony
Parking Features Covered Parking, Garage - Front Entry, Garage Door Opener, Inside Access, Oversized
Garage Spaces 2.0
Utilities Available Cable TV, Electric Available, Phone Available, Phone Connected, Sewer Available, Propane, Water Available, Under Ground
Amenities Available None
Water Access N
View Bay, Pond, Scenic Vista, Street, Water
Roof Type Architectural Shingle
Street Surface Black Top
Accessibility 2+ Access Exits
Porch Deck(s), Porch(es), Balcony
Road Frontage City/County
Attached Garage 2
Total Parking Spaces 2
Garage Y
Building
Lot Description Cleared, Corner, Front Yard, Interior, Landscaping, Private, Rear Yard, Road Frontage, SideYard(s)
Story 2
Foundation Crawl Space
Sewer Public Sewer
Water Conditioner, Well
Architectural Style Coastal
Level or Stories 2
Additional Building Above Grade, Below Grade
Structure Type 2 Story Ceilings,9'+ Ceilings,Cathedral Ceilings,Dry Wall,High,Vaulted Ceilings,Beamed Ceilings
New Construction N
Schools
Elementary Schools Showell
Middle Schools Berlin Intermediate School
High Schools Stephen Decatur
School District Worcester County Public Schools
Others
Pets Allowed Y
HOA Fee Include Common Area Maintenance,Management
Senior Community No
Tax ID 05-020735
Ownership Fee Simple
SqFt Source Estimated
Security Features Carbon Monoxide Detector(s),Smoke Detector
Acceptable Financing Bank Portfolio, Cash, Conventional, Private
Horse Property N
Listing Terms Bank Portfolio, Cash, Conventional, Private
Financing Bank Portfolio,Cash,Conventional,Private
Special Listing Condition Standard
Pets Allowed Cats OK, Dogs OK
Read Less Info
Want to know what your home might be worth? Contact us for a FREE valuation!

Our team is ready to help you sell your home for the highest possible price ASAP

Bought with DAVE LEIDERMAN • Keller Williams Realty
“Molly's job is to find and attract mastery-based agents to the office, protect the culture, and make sure everyone is happy! ”






