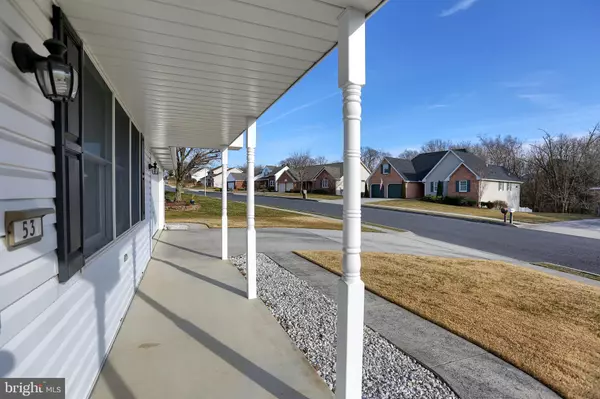$254,900
$254,900
For more information regarding the value of a property, please contact us for a free consultation.
2 Beds
2 Baths
1,300 SqFt
SOLD DATE : 04/04/2020
Key Details
Sold Price $254,900
Property Type Single Family Home
Sub Type Detached
Listing Status Sold
Purchase Type For Sale
Square Footage 1,300 sqft
Price per Sqft $196
Subdivision Sherwood Park
MLS Listing ID PACB122106
Sold Date 04/04/20
Style Ranch/Rambler
Bedrooms 2
Full Baths 2
HOA Y/N N
Abv Grd Liv Area 1,300
Originating Board BRIGHT
Year Built 1994
Annual Tax Amount $3,351
Tax Year 2019
Lot Size 0.260 Acres
Acres 0.26
Property Description
METICULOUSLY kept RANCH home in Sherwood Park-East Pennsboro Twp. This is truly one of the cleanest and well taken care of homes out there! The original owners of this home took pride over the years of their ownership and you will see it from the moment you walk in the door. The view of the mountains and sunsets seen from the back patio are an added bonus for you to enjoy your evening dinner/beverage in the summer. The layout of this home provides a mudroom/laundry room off the kitchen and entry to the garage with access to kitchen for easy drop off of groceries. The full, super clean unfinished basement offers plenty of space to finish or use for storage plus a bonus walk-out. The master bedroom offers a master bath, walk-in closet and a 2nd closet for extra storage. Both bedrooms have hardwood floors for ease of cleaning and master bath and main bath have sparkling tub/shower combos which look almost brand new! NEW ROOF within the last year-HVAC system 2016-You must see this home today to understand how much the owners loved and took care of their home, but it is now time to call it YOUR HOME!
Location
State PA
County Cumberland
Area East Pennsboro Twp (14409)
Zoning RESIDENTIAL
Rooms
Other Rooms Living Room, Primary Bedroom, Bedroom 2, Kitchen, Breakfast Room, Laundry, Primary Bathroom, Full Bath
Basement Full, Interior Access, Outside Entrance, Unfinished
Main Level Bedrooms 2
Interior
Interior Features Breakfast Area, Carpet, Ceiling Fan(s), Combination Kitchen/Dining, Kitchen - Eat-In, Pantry, Primary Bath(s), Recessed Lighting, Tub Shower, Walk-in Closet(s)
Heating Heat Pump(s)
Cooling Central A/C
Equipment Built-In Range, Dishwasher, Disposal, Dryer - Electric, Exhaust Fan, Microwave, Oven/Range - Electric, Refrigerator, Washer
Furnishings No
Fireplace N
Appliance Built-In Range, Dishwasher, Disposal, Dryer - Electric, Exhaust Fan, Microwave, Oven/Range - Electric, Refrigerator, Washer
Heat Source Electric
Laundry Main Floor
Exterior
Parking Features Garage - Front Entry, Inside Access
Garage Spaces 2.0
Water Access N
Roof Type Architectural Shingle
Accessibility None
Attached Garage 2
Total Parking Spaces 2
Garage Y
Building
Story 1
Foundation Block
Sewer Public Sewer
Water Public
Architectural Style Ranch/Rambler
Level or Stories 1
Additional Building Above Grade, Below Grade
New Construction N
Schools
Elementary Schools West Creek Hills
Middle Schools East Pennsboro Area
High Schools East Pennsboro Area Shs
School District East Pennsboro Area
Others
Senior Community No
Tax ID 09-15-1288-136
Ownership Fee Simple
SqFt Source Assessor
Acceptable Financing Cash, Conventional, FHA, VA
Horse Property N
Listing Terms Cash, Conventional, FHA, VA
Financing Cash,Conventional,FHA,VA
Special Listing Condition Standard
Read Less Info
Want to know what your home might be worth? Contact us for a FREE valuation!

Our team is ready to help you sell your home for the highest possible price ASAP

Bought with JEFFREY GOAS • Century 21 Realty Services

“Molly's job is to find and attract mastery-based agents to the office, protect the culture, and make sure everyone is happy! ”






