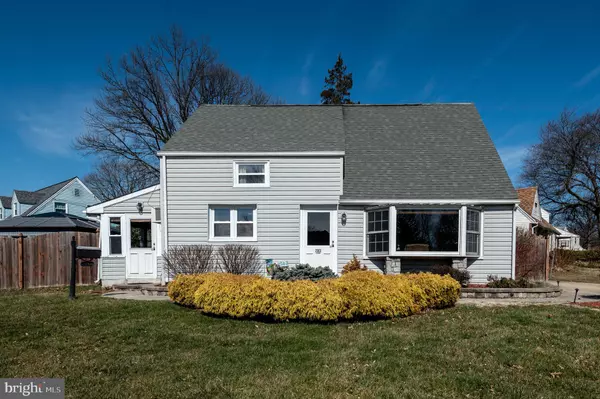$200,000
$200,000
For more information regarding the value of a property, please contact us for a free consultation.
3 Beds
2 Baths
1,181 SqFt
SOLD DATE : 05/20/2020
Key Details
Sold Price $200,000
Property Type Single Family Home
Sub Type Detached
Listing Status Sold
Purchase Type For Sale
Square Footage 1,181 sqft
Price per Sqft $169
Subdivision None Available
MLS Listing ID PADE515272
Sold Date 05/20/20
Style Cape Cod
Bedrooms 3
Full Baths 2
HOA Y/N N
Abv Grd Liv Area 1,181
Originating Board BRIGHT
Year Built 1950
Annual Tax Amount $5,407
Tax Year 2020
Lot Size 6,273 Sqft
Acres 0.14
Lot Dimensions 92.22 x 100.00
Property Description
Do you love to entertain? This could be the home for you! Situated on a corner lot in a great neighborhood, this Cape Cod style home offers so much! This 3-bedroom home boasts many attractive features, including a huge hot tub enclosed in a gazebo with a Bose surround sound system and a pop-up TV. Extend the party to the patio or into the enclosed porch and relax with friends and family. Privacy is never an issue with the fenced in backyard and the oversized shed allows for plenty of space to hold lawn equipment, gardening tools, etc. Parking is no problem with the driveway that can easily hold 4 cars, and there is plenty of street parking for the overflow. A gorgeous paver walkway with exterior lighting will lead you to the front door. An irrigation system was even added to keep all of the landscaping freshly watered. Step inside and you'll discover a spacious living room with a stone wall and an enormous bay window. The family room, which was once a 4th bedroom allows access through the French doors to the porch and could also be used as an office, dining room or whatever works best for your situation. Just around the corner is a 1st floor bedroom and full bathroom. Continue down the hall to the eat-in kitchen that has ample cabinet space and another door to the side of house. The laundry is currently located on the 1st floor. Head up the stairs to the large master bedroom and additional bedroom separated by another full bathroom. Don't miss the walk-in closet and additional 2nd storage closet both with built-in organizers. If that is not enough room for storage, check out the pull-down attic for additional space. The pride of ownership is so obvious in this extremely well maintained and clean home. Conveniently located near several major routes and an easy commute to Philadelphia. Don t miss your opportunity to see this one!
Location
State PA
County Delaware
Area Ridley Twp (10438)
Zoning RESIDENTIAL
Rooms
Other Rooms Living Room, Primary Bedroom, Bedroom 2, Bedroom 3, Kitchen, Family Room, Sun/Florida Room
Main Level Bedrooms 1
Interior
Interior Features Ceiling Fan(s), Attic, Chair Railings, Crown Moldings, Entry Level Bedroom, Kitchen - Eat-In, Recessed Lighting, Walk-in Closet(s)
Hot Water Electric
Heating Hot Water
Cooling Ceiling Fan(s), Window Unit(s)
Flooring Vinyl, Ceramic Tile, Carpet
Fireplace N
Window Features Bay/Bow
Heat Source Natural Gas
Laundry Lower Floor
Exterior
Exterior Feature Patio(s), Porch(es)
Fence Rear
Utilities Available Cable TV, Phone Connected
Waterfront N
Water Access N
Roof Type Shingle
Accessibility None
Porch Patio(s), Porch(es)
Parking Type Driveway, On Street
Garage N
Building
Lot Description Corner, Level, Rear Yard, Front Yard
Story 2
Sewer Public Sewer
Water Public
Architectural Style Cape Cod
Level or Stories 2
Additional Building Above Grade, Below Grade
New Construction N
Schools
High Schools Ridley
School District Ridley
Others
Senior Community No
Tax ID 38-04-00591-00
Ownership Fee Simple
SqFt Source Estimated
Security Features Security System
Special Listing Condition Standard
Read Less Info
Want to know what your home might be worth? Contact us for a FREE valuation!

Our team is ready to help you sell your home for the highest possible price ASAP

Bought with Janet Palladino • Keller Williams Real Estate - Media

“Molly's job is to find and attract mastery-based agents to the office, protect the culture, and make sure everyone is happy! ”






