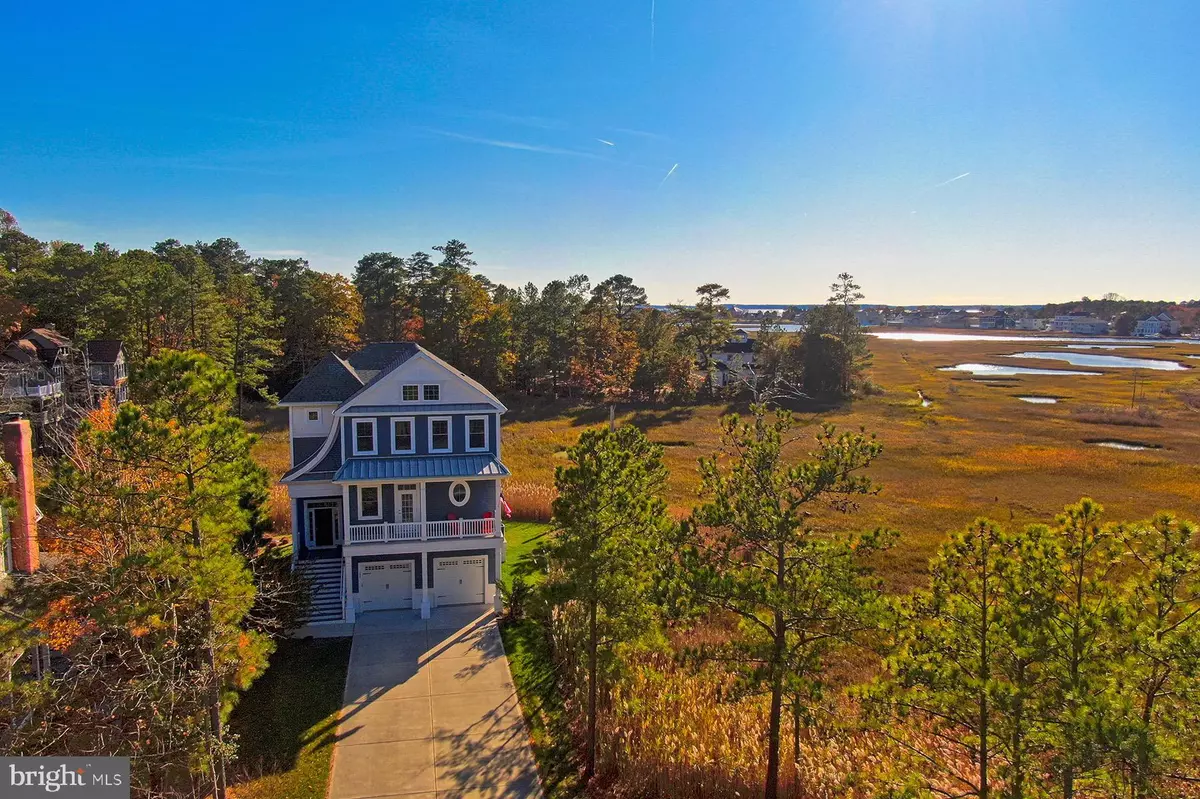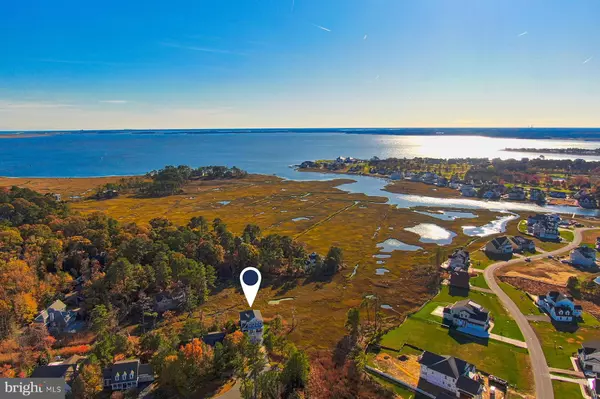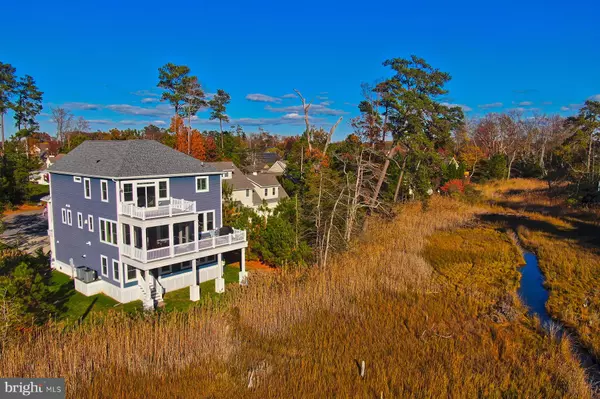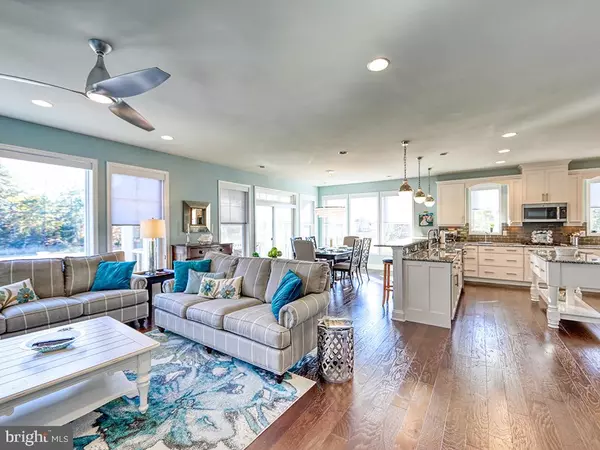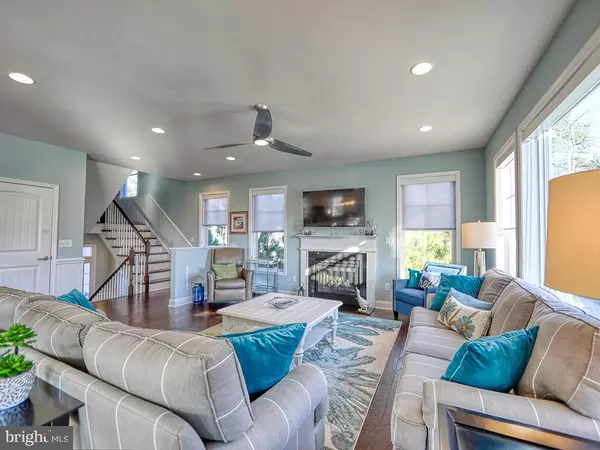$975,000
$998,000
2.3%For more information regarding the value of a property, please contact us for a free consultation.
4 Beds
5 Baths
3,800 SqFt
SOLD DATE : 01/24/2020
Key Details
Sold Price $975,000
Property Type Single Family Home
Sub Type Detached
Listing Status Sold
Purchase Type For Sale
Square Footage 3,800 sqft
Price per Sqft $256
Subdivision Rehoboth Beach Yacht And Cc
MLS Listing ID DESU151896
Sold Date 01/24/20
Style Coastal
Bedrooms 4
Full Baths 3
Half Baths 2
HOA Fees $20/ann
HOA Y/N Y
Abv Grd Liv Area 3,800
Originating Board BRIGHT
Year Built 2014
Annual Tax Amount $2,419
Tax Year 2019
Lot Size 0.720 Acres
Acres 0.72
Lot Dimensions 77.00 x 145.00
Property Description
Beautiful WATERFRONT home in Rehoboth Beach Yacht & Country Club. Situated in a prime setting with water views from almost every room, custom trim work and top of the line selections and finishes, this home will impress you at every turn! Enjoy endless unobstructed water views and stunning sunsets every day. This extremely energy efficient home was designed for entertaining and offers three levels of living spaces both inside and out. The main level and heart of the home looks out onto Bald Eagle Creek and features a stunning gourmet kitchen with granite countertops and sparkling backsplash, custom lighting, a spacious great room with fireplace, open dining room and a terrific screened porch and sun deck that serves as an extension to the wide open and bright living space. There's a second master suite with a private balcony on this floor. From there the third level features the grand master suite with tray ceiling, luxury bath, two walk in closets and an expansive balcony looking out to the glistening surrounding water and nature. There are two additional bedrooms and a full bath. A fabulous bonus is the large recreation room on the first level with a half bath and plumbing roughed in for your own custom bar. There are stacked closets on each level leaving you with the option to add an elevator if you wish. Seller is a real estate licensee in Delaware. You'll love this ideal quiet cul-de-sac location with easy bike ride to the beach, boardwalk, and all that downtown Rehoboth Beach has to offer!
Location
State DE
County Sussex
Area Lewes Rehoboth Hundred (31009)
Zoning MR
Rooms
Other Rooms Dining Room, Primary Bedroom, Bedroom 2, Bedroom 3, Kitchen, Bedroom 1, Great Room, Laundry, Mud Room, Bathroom 1, Bathroom 2, Bonus Room, Primary Bathroom, Half Bath, Screened Porch
Main Level Bedrooms 1
Interior
Interior Features Built-Ins, Ceiling Fan(s), Crown Moldings, Floor Plan - Open, Kitchen - Gourmet, Kitchen - Island, Recessed Lighting, Pantry, Soaking Tub, Window Treatments
Hot Water Tankless
Heating Heat Pump - Gas BackUp
Cooling Central A/C
Flooring Ceramic Tile, Hardwood
Fireplaces Number 1
Fireplaces Type Gas/Propane, Mantel(s), Marble
Equipment Built-In Microwave, Dishwasher, Disposal, Dryer, Energy Efficient Appliances, Oven - Wall, Refrigerator, Stainless Steel Appliances, Washer, Water Heater - Tankless
Fireplace Y
Window Features ENERGY STAR Qualified,Energy Efficient,Screens,Sliding,Transom
Appliance Built-In Microwave, Dishwasher, Disposal, Dryer, Energy Efficient Appliances, Oven - Wall, Refrigerator, Stainless Steel Appliances, Washer, Water Heater - Tankless
Heat Source Electric, Propane - Leased
Exterior
Exterior Feature Balconies- Multiple, Screened, Deck(s)
Parking Features Garage Door Opener
Garage Spaces 6.0
Utilities Available Propane
Water Access N
View Water
Roof Type Architectural Shingle
Accessibility None
Porch Balconies- Multiple, Screened, Deck(s)
Attached Garage 2
Total Parking Spaces 6
Garage Y
Building
Lot Description Cul-de-sac, Private, Premium
Story 3+
Foundation Pilings, Slab
Sewer Public Sewer
Water Public
Architectural Style Coastal
Level or Stories 3+
Additional Building Above Grade, Below Grade
Structure Type Tray Ceilings,9'+ Ceilings
New Construction N
Schools
School District Cape Henlopen
Others
Senior Community No
Tax ID 334-19.00-537.00
Ownership Fee Simple
SqFt Source Estimated
Security Features Security System
Acceptable Financing Cash, Conventional
Listing Terms Cash, Conventional
Financing Cash,Conventional
Special Listing Condition Standard
Read Less Info
Want to know what your home might be worth? Contact us for a FREE valuation!

Our team is ready to help you sell your home for the highest possible price ASAP

Bought with Carol Ann Pala • Monument Sotheby's International Realty
“Molly's job is to find and attract mastery-based agents to the office, protect the culture, and make sure everyone is happy! ”

