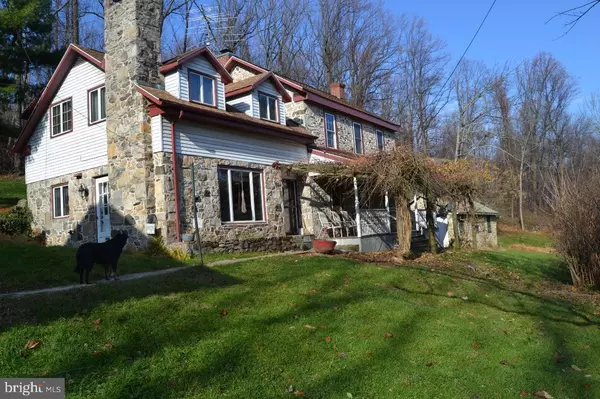$415,000
$430,000
3.5%For more information regarding the value of a property, please contact us for a free consultation.
3 Beds
3 Baths
1,922 SqFt
SOLD DATE : 02/07/2020
Key Details
Sold Price $415,000
Property Type Single Family Home
Sub Type Detached
Listing Status Sold
Purchase Type For Sale
Square Footage 1,922 sqft
Price per Sqft $215
Subdivision None Available
MLS Listing ID PABK351148
Sold Date 02/07/20
Style Farmhouse/National Folk
Bedrooms 3
Full Baths 2
Half Baths 1
HOA Y/N N
Abv Grd Liv Area 1,922
Originating Board BRIGHT
Year Built 1800
Annual Tax Amount $4,498
Tax Year 2019
Lot Size 46.360 Acres
Acres 46.36
Lot Dimensions 0.00 x 0.00
Property Description
Beautiful stone farmhouse and bank barn sitting on 46+acres. Mostly wooded land with some open tillable acres off Cook Rd. Large lot offers 2 acres across road with stream running through. Open land around house and barn is great for gardening or small animals. Stone pointed summer kitchen off side of house. Large chicken coup next to barn has new roof and flooring and is used for large gatherings. Electric in barn and chicken coup. Large eat in kitchen with lots of gathering space has pot belly stove which burns wood or coal and keeps the kitchen cozy and warm, gas cooktop, soap stone countertops and farm sink with lots of cabinet space. Laundry and half bath off of kitchen with hidden root cellar. Large living room has beautiful wood floor, new windows, built in glass cabinet, stain glass and wood insert in brick fireplace that give heat throughout. Stone pointed staircase leads to second floor with small library top of stairs and master bedroom with bath.. Enjoy soaking in the claw foot tub in master bath with view of nature right outside. Second floor also has two large bedrooms and full bath. Walk up attic has plenty of storage space . Propane heating system and wood insert in fireplace were installed in 2012, new windows installed in original home. New water heater May 2019.
Location
State PA
County Berks
Area Longswamp Twp (10259)
Zoning R
Rooms
Other Rooms Living Room, Primary Bedroom, Bedroom 2, Bedroom 3, Kitchen, Library, Laundry, Attic
Basement Full
Interior
Interior Features Ceiling Fan(s), Stain/Lead Glass, Wood Stove, Water Treat System
Hot Water Electric
Heating Hot Water
Cooling Window Unit(s)
Flooring Hardwood
Fireplaces Number 2
Equipment Dishwasher, Oven - Wall, Cooktop
Window Features Replacement
Appliance Dishwasher, Oven - Wall, Cooktop
Heat Source Propane - Leased
Laundry Hookup, Has Laundry, Main Floor
Exterior
Garage Other
Garage Spaces 2.0
Waterfront N
Water Access N
Roof Type Shingle
Accessibility None
Parking Type Detached Garage, Driveway
Total Parking Spaces 2
Garage Y
Building
Story 2.5
Sewer On Site Septic
Water Well
Architectural Style Farmhouse/National Folk
Level or Stories 2.5
Additional Building Above Grade, Below Grade
New Construction N
Schools
School District Brandywine Heights Area
Others
Senior Community No
Tax ID 59-5482-03-42-3849
Ownership Fee Simple
SqFt Source Assessor
Acceptable Financing Conventional, Cash
Listing Terms Conventional, Cash
Financing Conventional,Cash
Special Listing Condition Standard
Read Less Info
Want to know what your home might be worth? Contact us for a FREE valuation!

Our team is ready to help you sell your home for the highest possible price ASAP

Bought with Paula C Pearce • RE/MAX Achievers-Collegeville

“Molly's job is to find and attract mastery-based agents to the office, protect the culture, and make sure everyone is happy! ”






