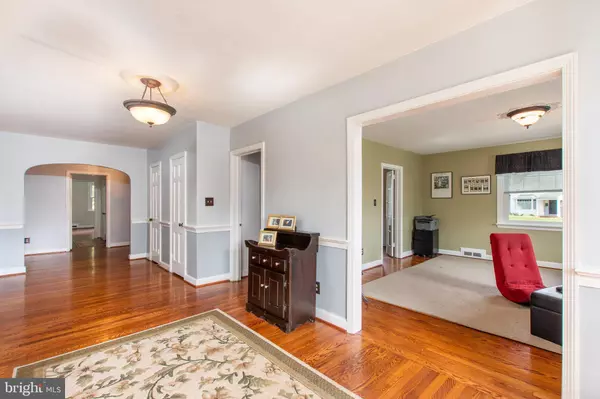$424,900
$424,900
For more information regarding the value of a property, please contact us for a free consultation.
4 Beds
3 Baths
3,200 SqFt
SOLD DATE : 04/30/2020
Key Details
Sold Price $424,900
Property Type Single Family Home
Sub Type Detached
Listing Status Sold
Purchase Type For Sale
Square Footage 3,200 sqft
Price per Sqft $132
Subdivision Deerhurst
MLS Listing ID DENC497378
Sold Date 04/30/20
Style Cape Cod
Bedrooms 4
Full Baths 3
HOA Fees $4/ann
HOA Y/N Y
Abv Grd Liv Area 3,200
Originating Board BRIGHT
Year Built 1950
Annual Tax Amount $4,480
Tax Year 2019
Lot Size 0.530 Acres
Acres 0.53
Lot Dimensions 133.60 x 145.50
Property Description
The Cape Cod style home in Deerhurst that you have been waiting for is now available! One of the larger homes with airy and spacious rooms, this 3200 sq ft, 4 bedroom/3 bath home sits up on a small elevation, looking over the community, yet has enough back yard to kick around a ball. As you enter the home you ll find a very large foyer with well kept hardwood floors. The brightly lit living room is to the left and includes a gas fireplace and built in bookshelves. The family room is to the right of the foyer and from there you ll access the dining room with bay window. Just beyond that, you ll find an eat-in kitchen with gas cooking, built-in refrigerator and spacious cabinets. This 4 bedroom home has 2 of the bedrooms on the main level! The master is very large and includes an en-suite bath with a tub and a shower. The other main level bedroom is also generous and sits at the end of a hall that can be closed off to become another private suite. Take the stairs up to find two more huge bedrooms, and endless storage closets as well as a fresh, white bathroom. This style of Cape home features a door at the bottom of the stairs, enabling the home owner to conserve energy and close off the upstairs when you don t have a full house! An important feature in today s times. At the back of the house with easy access to the kitchen is a large mudroom and oversized screen porch with view to the neighborhood. Behind that is an enclosed back porch and access to the 2-car garage. There s also a nice patio for grilling on warm summer nights as you toss that ball around the back yard. Other features of this wonderful home include: newer windows; newer garage door; HVAC only 5 years old; dry basement with painted floor, waterproofing and sump pump; fresh paint in most rooms; hardwood floors on main level, and a sunny SouthEast exposure for the front of the house. Deerhurst is a highly desirable neighborhood and homes of this size don t become available that often. Make sure you watch the video tour online! And then make your showing tour today! Note: Another option in today's times, if you need a live "FaceTime" video showing before deciding to make your in-person tour, call The Mottola Group today.
Location
State DE
County New Castle
Area Brandywine (30901)
Zoning NC6.5
Rooms
Other Rooms Living Room, Dining Room, Primary Bedroom, Bedroom 2, Bedroom 3, Bedroom 4, Kitchen, Family Room, Mud Room, Storage Room, Primary Bathroom, Full Bath, Screened Porch
Basement Unfinished, Walkout Stairs, Sump Pump, Interior Access, Drainage System
Main Level Bedrooms 2
Interior
Interior Features Built-Ins, Floor Plan - Traditional, Formal/Separate Dining Room, Kitchen - Eat-In, Wood Floors, Primary Bath(s), Kitchen - Table Space
Hot Water Natural Gas
Heating Forced Air
Cooling Central A/C
Flooring Carpet, Hardwood, Laminated, Ceramic Tile
Fireplaces Number 1
Fireplaces Type Gas/Propane
Equipment Dishwasher, Oven/Range - Gas, Refrigerator
Furnishings No
Fireplace Y
Appliance Dishwasher, Oven/Range - Gas, Refrigerator
Heat Source Natural Gas
Laundry Basement
Exterior
Parking Features Inside Access, Garage - Side Entry
Garage Spaces 4.0
Water Access N
Roof Type Shingle
Accessibility None
Attached Garage 2
Total Parking Spaces 4
Garage Y
Building
Lot Description Corner
Story 2
Foundation Crawl Space
Sewer Public Sewer
Water Public
Architectural Style Cape Cod
Level or Stories 2
Additional Building Above Grade, Below Grade
New Construction N
Schools
School District Brandywine
Others
Senior Community No
Tax ID 06-101.00-360
Ownership Fee Simple
SqFt Source Estimated
Acceptable Financing Cash, Conventional
Horse Property N
Listing Terms Cash, Conventional
Financing Cash,Conventional
Special Listing Condition Standard
Read Less Info
Want to know what your home might be worth? Contact us for a FREE valuation!

Our team is ready to help you sell your home for the highest possible price ASAP

Bought with Julie Allport • BHHS Fox & Roach-Greenville
“Molly's job is to find and attract mastery-based agents to the office, protect the culture, and make sure everyone is happy! ”






