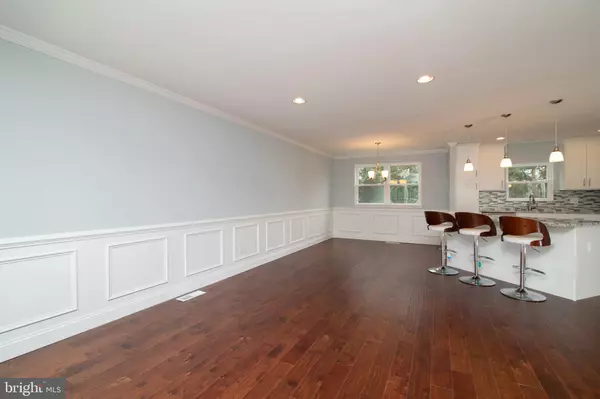$225,000
$229,900
2.1%For more information regarding the value of a property, please contact us for a free consultation.
4 Beds
2 Baths
2,072 SqFt
SOLD DATE : 02/21/2020
Key Details
Sold Price $225,000
Property Type Single Family Home
Sub Type Detached
Listing Status Sold
Purchase Type For Sale
Square Footage 2,072 sqft
Price per Sqft $108
Subdivision 5 Acres And Indepe
MLS Listing ID NJGL251040
Sold Date 02/21/20
Style Bi-level
Bedrooms 4
Full Baths 1
Half Baths 1
HOA Y/N N
Abv Grd Liv Area 2,072
Originating Board BRIGHT
Year Built 1971
Annual Tax Amount $6,160
Tax Year 2019
Lot Size 10,000 Sqft
Acres 0.23
Lot Dimensions 80.00 x 125.00
Property Description
This professionally remodeled 4 bedroom, 1.5 bath home with a one car garage and gorgeous interior is STUNNING! The Seller has spared no expense when renovating this home. The open floor plan, as you enter the vestibule, leads up to a spacious living room with an adjoining dining room. Both rooms feature hardwood floors, crown molding + custom wainscoting millwork. Off the dining room is the open, spacious + bright kitchen equipped with brand new granite counter tops, beautiful, white shaker,soft close cabinets, gorgeous back splash, Samsung stainless steel appliance suite package which includes a french door refrigerator, microwave, dishwasher and a self-cleaning gas range, plus hardwood floors. The kitchen also boasts an eat at island equipped with a granite countertop, and pendant lighting. The bathroom was totally redesigned featuring ceramic tile flooring + ceramic tub/shower enclosures along with upgraded vanity + faucets. All 4 bedrooms sport new ceiling fans, and all new carpeting + the Master bedroom has access to the main bathroom. As you step down into the lower level of the home, the impressive, spacious family room has brand new carpeting and access to the large, fenced in back yard. There is also the added advantage of having the fourth bedroom off the family room. There is a totally renovated powder room off of the family room along with an enclosed laundry area that features a new washer, & dryer. This home has all new, replacement insulated windows, roof, newer energy efficient heating + brand new AC, water heater, electric, recessed lights + all new millwork + doors including an impressive front door. This home is conveniently located near major shopping, restaurants as well as the Black Horse Pike, Turnpike and AC Expressway. It offers a 1 car attached garage + extra parking. Call for an appointment today + make this home yours!
Location
State NJ
County Gloucester
Area Monroe Twp (20811)
Zoning RESIDENTIAL
Direction Northeast
Rooms
Other Rooms Bedroom 2, Bedroom 3, Bedroom 4, Family Room, Bedroom 1, Bathroom 1, Bathroom 2
Main Level Bedrooms 3
Interior
Interior Features Carpet, Ceiling Fan(s), Combination Dining/Living, Crown Moldings, Floor Plan - Open, Kitchen - Eat-In, Kitchen - Island, Primary Bath(s), Pantry, Recessed Lighting, Wainscotting, Wood Floors, Dining Area, Tub Shower
Hot Water Natural Gas
Heating Forced Air
Cooling Central A/C, Ceiling Fan(s)
Equipment Built-In Microwave, Built-In Range, Dishwasher, Disposal, Dryer, Icemaker, Oven - Self Cleaning, Oven/Range - Gas, Refrigerator, Stainless Steel Appliances, Washer, Water Heater
Furnishings No
Fireplace N
Window Features Energy Efficient,Low-E,Replacement
Appliance Built-In Microwave, Built-In Range, Dishwasher, Disposal, Dryer, Icemaker, Oven - Self Cleaning, Oven/Range - Gas, Refrigerator, Stainless Steel Appliances, Washer, Water Heater
Heat Source Natural Gas
Laundry Lower Floor
Exterior
Exterior Feature Patio(s)
Parking Features Garage - Front Entry, Garage Door Opener
Garage Spaces 3.0
Fence Rear, Wood
Water Access N
Roof Type Asphalt
Accessibility None
Porch Patio(s)
Attached Garage 1
Total Parking Spaces 3
Garage Y
Building
Lot Description Front Yard, Landscaping
Story 2
Foundation Block
Sewer Public Sewer
Water Public
Architectural Style Bi-level
Level or Stories 2
Additional Building Above Grade, Below Grade
Structure Type Dry Wall
New Construction N
Schools
Elementary Schools Radix
Middle Schools Williamstown M.S.
High Schools Williamstown
School District Monroe Township Public Schools
Others
Pets Allowed Y
Senior Community No
Tax ID 11-03501-00003
Ownership Fee Simple
SqFt Source Assessor
Acceptable Financing FHA, VA, Conventional, Cash
Listing Terms FHA, VA, Conventional, Cash
Financing FHA,VA,Conventional,Cash
Special Listing Condition Standard
Pets Allowed No Pet Restrictions
Read Less Info
Want to know what your home might be worth? Contact us for a FREE valuation!

Our team is ready to help you sell your home for the highest possible price ASAP

Bought with Marques Brooks • Keller Williams Realty - Moorestown
“Molly's job is to find and attract mastery-based agents to the office, protect the culture, and make sure everyone is happy! ”






