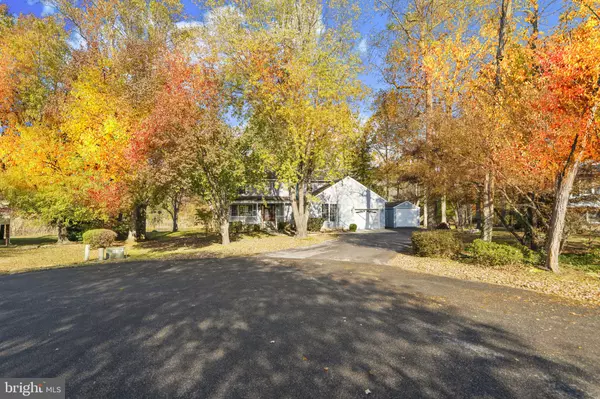$500,000
$500,000
For more information regarding the value of a property, please contact us for a free consultation.
3 Beds
3 Baths
2,423 SqFt
SOLD DATE : 01/31/2020
Key Details
Sold Price $500,000
Property Type Single Family Home
Sub Type Detached
Listing Status Sold
Purchase Type For Sale
Square Footage 2,423 sqft
Price per Sqft $206
Subdivision Spring Cove
MLS Listing ID MDCA173406
Sold Date 01/31/20
Style Colonial,Contemporary
Bedrooms 3
Full Baths 3
HOA Y/N N
Abv Grd Liv Area 2,423
Originating Board BRIGHT
Year Built 1992
Annual Tax Amount $4,705
Tax Year 2019
Lot Size 0.479 Acres
Acres 0.48
Property Description
Whether you're looking for a weekend retreat from the bustle of the city, or a full-time property to enjoy the waterfront lifestyle year round, this property has so much to offer! 5 feet MLW off your own dock, nestled on protected Coster Cove, with quick access to the Patuxent and the Chesapeake! Water and shore power on the dock make the boating lifestyle a breeze. This property allows for one-level-living, with the master suite, laundry, and all necessities located on the main level, and secondary bedrooms upstairs. The open floor plan is accentuated by hardwood flooring, vaulted ceilings, and lots of windows to take in the views of the Cove. Lots of storage for bikes, paddleboards, kayaks, and all of your other toys in each of the two garages!
Location
State MD
County Calvert
Zoning R
Rooms
Main Level Bedrooms 1
Interior
Interior Features Attic, Dining Area, Primary Bath(s), Wood Floors, Breakfast Area, Carpet, Ceiling Fan(s), Entry Level Bedroom, Family Room Off Kitchen, Floor Plan - Open, Primary Bedroom - Bay Front, Store/Office, Walk-in Closet(s), Wood Stove
Hot Water Electric
Heating Heat Pump(s), Wood Burn Stove
Cooling Ceiling Fan(s), Central A/C
Flooring Wood, Tile/Brick
Fireplaces Number 1
Fireplaces Type Brick, Mantel(s), Wood
Equipment Dishwasher, Dryer, Exhaust Fan, Icemaker, Microwave, Oven/Range - Electric, Refrigerator, Washer, Water Heater
Fireplace Y
Window Features ENERGY STAR Qualified,Insulated
Appliance Dishwasher, Dryer, Exhaust Fan, Icemaker, Microwave, Oven/Range - Electric, Refrigerator, Washer, Water Heater
Heat Source Electric
Laundry Main Floor
Exterior
Exterior Feature Deck(s), Porch(es)
Parking Features Garage - Front Entry
Garage Spaces 6.0
Utilities Available Cable TV
Waterfront Description Private Dock Site
Water Access Y
Water Access Desc Boat - Powered,Canoe/Kayak,Fishing Allowed,Personal Watercraft (PWC),Private Access,Sail,Swimming Allowed
View Water
Street Surface Black Top
Accessibility Other
Porch Deck(s), Porch(es)
Road Frontage City/County
Attached Garage 1
Total Parking Spaces 6
Garage Y
Building
Story 2
Sewer On Site Septic
Water Well
Architectural Style Colonial, Contemporary
Level or Stories 2
Additional Building Above Grade, Below Grade
New Construction N
Schools
Middle Schools Southern
High Schools Patuxent
School District Calvert County Public Schools
Others
Senior Community No
Tax ID 0501051962
Ownership Fee Simple
SqFt Source Estimated
Special Listing Condition Standard
Read Less Info
Want to know what your home might be worth? Contact us for a FREE valuation!

Our team is ready to help you sell your home for the highest possible price ASAP

Bought with Carol A King • Home Towne Real Estate
“Molly's job is to find and attract mastery-based agents to the office, protect the culture, and make sure everyone is happy! ”






