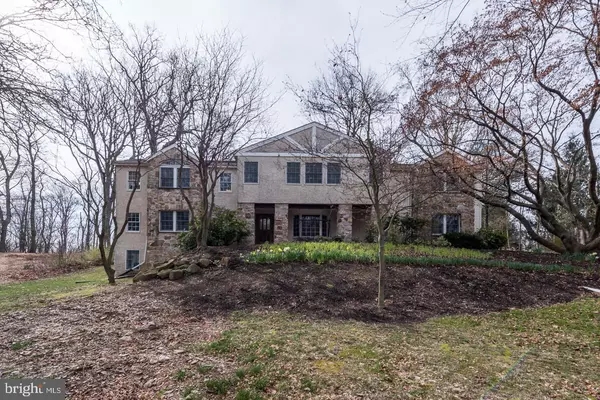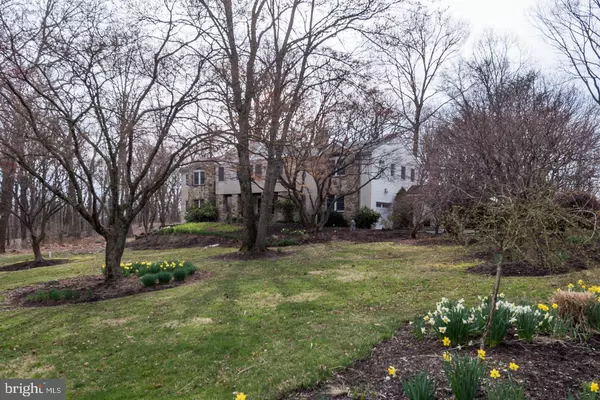$701,291
$700,000
0.2%For more information regarding the value of a property, please contact us for a free consultation.
5 Beds
5 Baths
5,385 SqFt
SOLD DATE : 04/26/2021
Key Details
Sold Price $701,291
Property Type Single Family Home
Sub Type Detached
Listing Status Sold
Purchase Type For Sale
Square Footage 5,385 sqft
Price per Sqft $130
Subdivision Mill Valley
MLS Listing ID PACT503824
Sold Date 04/26/21
Style Cape Cod
Bedrooms 5
Full Baths 4
Half Baths 1
HOA Y/N N
Abv Grd Liv Area 4,785
Originating Board BRIGHT
Year Built 1961
Annual Tax Amount $10,774
Tax Year 2021
Lot Size 5.500 Acres
Acres 5.5
Lot Dimensions 0.00 x 0.00
Property Description
Welcome to 1344 Morstein Road, a unique and luxurious home nestled among a private and scenic 5.5 acres within the rolling hills of Chester County. This expansive home offers over 5,385 square feet of bright and spacious living, showcasing natural materials, unique features, and luxurious amenities. Beyond the obvious beauty of this home and its property lies an exciting opportunity to subdivide into two 1.0 acre lots! Relax and unwind with a view from the covered front porch with stunning stone columns, and inside, find hardwood floors extending throughout the entire first level, including the cozy Living Room with wood-burning fireplace and the adjacent Dining Room with characteristic corner built-ins. On this level, you will also find one of two Master Suites, a bright corner Office/Den, an additional full Bathroom, a convenient Mud Room with storage, and a Powder Room. Flow into the stunning open-concept living space joining the Great Room, Dining Area, and Kitchen; a soothing spot to enjoy your everyday routine. The Great Room features vaulted ceiling, wood burning fireplace, and recessed lighting, and the adjacent Kitchen is loaded with granite countertops, stainless-steel appliances, under-mount lighting, desk area, butler's pantry, and tiered center island with counter seating. Perfectly situated off the kitchen is the Dining Area with sliding glass doors leading out to the multi-level patio and extensively hardscaped outdoor space. The beauty of nature is right outside your door, with your own private oasis featuring 2 coy ponds, waterfall, bridge, and tons of native plants, trees, and flowers; a stunning place for outdoor dining ,relaxing, entertaining, and savoring your natural surroundings. Upstairs, you will find 4 additional bedrooms, including an absolutely breathtaking master suite with vaulted ceiling, exposed beams, gas fireplace, window seat, walk-in closet with built-ins, and built-in speakers; you won't ever want to leave! The Master also includes a separate dressing room and Master Bath with corner soaking tub, steam shower, and beautiful tilework. On this level, also enjoy a convenient 2nd floor Laundry with tub and storage and an additional full bathroom. The lower level of this home features a completely finished, walkout-level space offering endless possibilities for a rec room, additional family room, movie room, or whatever your needs require. As you would expect with a home like this, you will find 6-zone heating, dual-zoned AC, outdoor lighting throughout the extensive hardscape, and so much more! An ideal location, this home is situated within the West Chester Area School District, close to Rt. 1 and 202, and conveniently close to everything West Chester has to offer, including West Chester's renowned restaurant and shopping scenes, nightlife, and the Brandywine Valley's cultural attractions, wineries, and festivals. If you're looking for a unique and impressive home with a seamless mix of character and luxury on a stunning private property, THIS IS IT! Be sure to view the Virtual Tour here! http://1344morstein.4yourinfo2.com/hd_video_tour. This is a Short Sale. Inspections are for informational purposes only. Buyer shall receive 3% settlement help from seller at closing. Buyer shall pay the short sale negotiation to Ward & Taylor, LLC in the amount of 3% of the purchase price. (This verbiage must be in the Agreement of Sale.)
Location
State PA
County Chester
Area East Goshen Twp (10353)
Zoning R2
Rooms
Other Rooms Living Room, Dining Room, Primary Bedroom, Bedroom 3, Bedroom 4, Bedroom 5, Kitchen, Family Room, Breakfast Room, Laundry, Other, Office, Bathroom 1, Bathroom 3, Primary Bathroom, Half Bath
Basement Daylight, Partial, Outside Entrance, Partially Finished, Walkout Level, Windows
Main Level Bedrooms 1
Interior
Interior Features Attic, Built-Ins, Carpet, Ceiling Fan(s), Chair Railings, Crown Moldings, Exposed Beams, Family Room Off Kitchen, Floor Plan - Traditional, Formal/Separate Dining Room, Kitchen - Island, Kitchen - Table Space, Primary Bath(s), Recessed Lighting, Stall Shower, Upgraded Countertops, Walk-in Closet(s), Window Treatments, Wood Floors
Hot Water Electric
Heating Baseboard - Hot Water
Cooling Central A/C, Ceiling Fan(s)
Flooring Hardwood, Ceramic Tile, Carpet, Concrete
Fireplaces Number 3
Fireplaces Type Gas/Propane, Mantel(s), Stone, Wood
Equipment Dishwasher, Exhaust Fan, Oven - Self Cleaning, Oven/Range - Electric, Range Hood, Washer/Dryer Hookups Only, Water Heater
Fireplace Y
Window Features Casement
Appliance Dishwasher, Exhaust Fan, Oven - Self Cleaning, Oven/Range - Electric, Range Hood, Washer/Dryer Hookups Only, Water Heater
Heat Source Oil
Laundry Basement
Exterior
Exterior Feature Patio(s)
Parking Features Garage - Front Entry, Garage Door Opener, Inside Access
Garage Spaces 1.0
Utilities Available Electric Available, Water Available
Water Access N
Roof Type Pitched,Shingle
Accessibility None
Porch Patio(s)
Attached Garage 1
Total Parking Spaces 1
Garage Y
Building
Lot Description Backs to Trees, Flag, Front Yard, Rear Yard, SideYard(s), Subdivision Possible
Story 2
Foundation Block
Sewer On Site Septic
Water Public
Architectural Style Cape Cod
Level or Stories 2
Additional Building Above Grade, Below Grade
Structure Type 9'+ Ceilings,Vaulted Ceilings
New Construction N
Schools
Elementary Schools East Goshen
Middle Schools J.R. Fugett
High Schools West Chester East
School District West Chester Area
Others
Senior Community No
Tax ID 53-01 -0011.0100
Ownership Fee Simple
SqFt Source Estimated
Acceptable Financing Cash, Conventional, FHA, VA
Listing Terms Cash, Conventional, FHA, VA
Financing Cash,Conventional,FHA,VA
Special Listing Condition Short Sale
Read Less Info
Want to know what your home might be worth? Contact us for a FREE valuation!

Our team is ready to help you sell your home for the highest possible price ASAP

Bought with Daniel J. Maneely • Liberty Bell Real Estate & Property Management

“Molly's job is to find and attract mastery-based agents to the office, protect the culture, and make sure everyone is happy! ”






