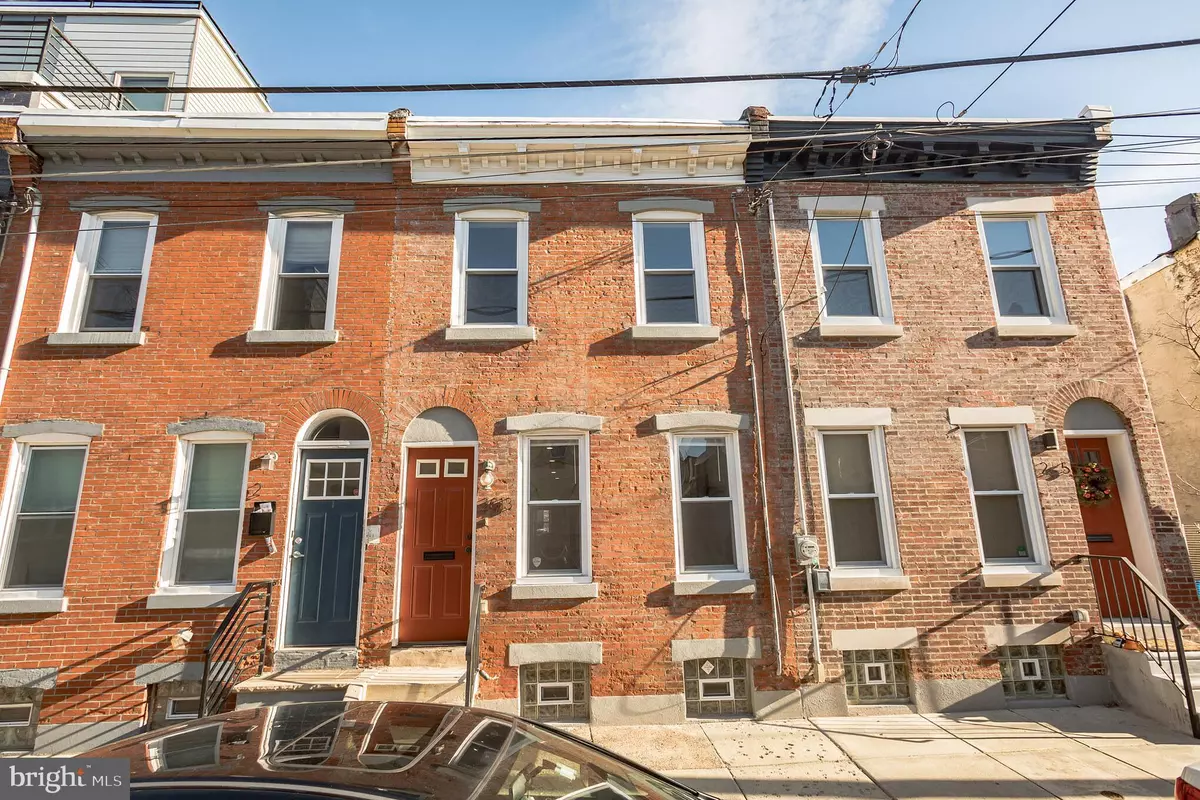$325,000
$324,000
0.3%For more information regarding the value of a property, please contact us for a free consultation.
2 Beds
2 Baths
994 SqFt
SOLD DATE : 01/28/2020
Key Details
Sold Price $325,000
Property Type Townhouse
Sub Type Interior Row/Townhouse
Listing Status Sold
Purchase Type For Sale
Square Footage 994 sqft
Price per Sqft $326
Subdivision East Kensington
MLS Listing ID PAPH849992
Sold Date 01/28/20
Style Straight Thru,Traditional
Bedrooms 2
Full Baths 1
Half Baths 1
HOA Y/N N
Abv Grd Liv Area 994
Originating Board BRIGHT
Year Built 1914
Annual Tax Amount $2,280
Tax Year 2020
Lot Size 819 Sqft
Acres 0.02
Lot Dimensions 14.00 x 58.52
Property Description
Welcome to 2013 E. Fletcher, located in a rapidly developing area with new construction all around it. This 2 bedroom, 1.5 bath home was completely rehabbed from top to bottom and has all new mechanicals, including a high efficiency HVAC system. Enter through the tiled vestibule, into the bright and airy living room with neutral color palette; gorgeous dark hardwood floors, exposed brick wall and recessed lighting. The kitchen carries on the neutral color palette with stainless steel appliances, dark tiled floors, white cabinets and white subway tile back-splash. There is a half bath on the first floor for added convenience and access to a nice size backyard, perfect for relaxing or entertaining. Heading upstairs, you'll notice the exposed brick wall extends to the second floor. There are two nice sized bedrooms, the front with a huge walk-in closet, both with plenty of natural light and a sleek full hall bath. Bath has a hex daisy patterned tiled floor, large mid century style vanity, and white subway tile bath. Topping off this nicely designed home is the extra space in the finished basement, with reclaimed wood accent wall and sconce lighting. Perfect little media room or den. Home is just a stone's throw from Fishtown and all that neighborhood has to offer! Within a few blocks of your new home you have Martha, Franny Lou's Porch, Pizza Brain, Soup Kitchen Cafe and Urban Axes. Situated within such close proximity to the Market Frankford El, this is a no-brainer for someone who commutes by train! Commute by car, bike or bus? All convenient as well! Ready to make this dwelling yours? Schedule your appointment today, this one won't last long.
Location
State PA
County Philadelphia
Area 19125 (19125)
Zoning RSA5
Rooms
Other Rooms Living Room, Dining Room, Kitchen, Bonus Room
Basement Other, Partially Finished
Interior
Hot Water Electric
Cooling Central A/C
Fireplace N
Heat Source Natural Gas
Exterior
Water Access N
Accessibility None
Garage N
Building
Story 2
Sewer Public Sewer
Water Public
Architectural Style Straight Thru, Traditional
Level or Stories 2
Additional Building Above Grade, Below Grade
New Construction N
Schools
School District The School District Of Philadelphia
Others
Senior Community No
Tax ID 313054600
Ownership Fee Simple
SqFt Source Assessor
Special Listing Condition Standard
Read Less Info
Want to know what your home might be worth? Contact us for a FREE valuation!

Our team is ready to help you sell your home for the highest possible price ASAP

Bought with Sean Dundon • Keller Williams Philadelphia

“Molly's job is to find and attract mastery-based agents to the office, protect the culture, and make sure everyone is happy! ”






